Utility Room with Black Cabinets and Brown Cabinets Ideas and Designs
Sort by:Popular Today
41 - 60 of 1,139 photos

Modern laudnry room with custom light wood cabinetry including hang-dry, sink, and storage. Custom pet shower beside the back door.
This is an example of a medium sized midcentury galley utility room in Other with an utility sink, flat-panel cabinets, brown cabinets, laminate countertops, white walls, concrete flooring, a side by side washer and dryer, grey floors and grey worktops.
This is an example of a medium sized midcentury galley utility room in Other with an utility sink, flat-panel cabinets, brown cabinets, laminate countertops, white walls, concrete flooring, a side by side washer and dryer, grey floors and grey worktops.

A Scandinavian Southmore Kitchen
We designed, supplied and fitted this beautiful Hacker Systemat kitchen in Matt Black Lacquer finish.
Teamed with Sand Oak reproduction open shelving for a Scandinavian look that is super popular and finished with a designer White Corian worktop that brightens up the space.
This open plan kitchen is ready for welcoming and entertaining guests and is equipped with the latest appliances from Siemens.

Nice built-in cubby space for a much needed mudroom off of the garage.
This is an example of a medium sized retro galley separated utility room in Minneapolis with a submerged sink, flat-panel cabinets, brown cabinets, beige walls, light hardwood flooring and a side by side washer and dryer.
This is an example of a medium sized retro galley separated utility room in Minneapolis with a submerged sink, flat-panel cabinets, brown cabinets, beige walls, light hardwood flooring and a side by side washer and dryer.
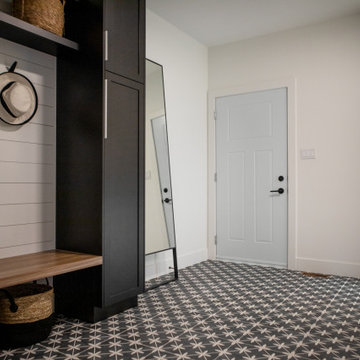
Entering from the garage welcomes you into the home's mud-room. A custom bench was designed to fit the corner and painted in black to contrast the bright walls. A wood seat was added to the bench as well as shiplap behind to tie everything in with the rest of the home. The stackable washer and dryer can be found between the staircase with LED lighted handrail and the custom tiled dog shower!

White & Black farmhouse inspired Kitchen with pops of color.
This is an example of a classic utility room in Portland with a submerged sink, recessed-panel cabinets, black cabinets, composite countertops, white splashback, ceramic splashback, dark hardwood flooring, black floors and white worktops.
This is an example of a classic utility room in Portland with a submerged sink, recessed-panel cabinets, black cabinets, composite countertops, white splashback, ceramic splashback, dark hardwood flooring, black floors and white worktops.

Matte black cabinetry in Clean Touch from Timberwood Panels. White Cement Laminate benchtop from Polytec
Photo of a medium sized scandi galley separated utility room in Melbourne with a built-in sink, black cabinets, laminate countertops, white walls, a side by side washer and dryer, grey floors and grey worktops.
Photo of a medium sized scandi galley separated utility room in Melbourne with a built-in sink, black cabinets, laminate countertops, white walls, a side by side washer and dryer, grey floors and grey worktops.

This is an example of a large farmhouse single-wall separated utility room in Charleston with a submerged sink, recessed-panel cabinets, black cabinets, marble worktops, white walls, porcelain flooring, a side by side washer and dryer, multi-coloured floors and grey worktops.

This compact kitchen design was a clever use of space, incorporating a super slim pantry into the existing stud wall cavity and combining the hidden laundry and butlers pantry into one!
The black 2 Pac matt paint in 'Domino' Flat by Dulux made the Lithostone benchtops in 'Calacatta Amazon' pop off the page!
The gorgeous touches like the timber floating shelves, the upper corner timber & black combo shelves and the sweet leather handles add a welcome touch of warmth to this stunning kitchen.
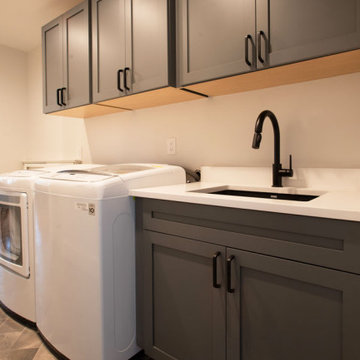
Our clients wanted a modern mountain getaway that would combine their gorgeous mountain surroundings with contemporary finishes. To highlight the stunning cathedral ceilings, we decided to take the natural stone on the fireplace from floor to ceiling. The dark wood mantle adds a break for the eye, and ties in the views of surrounding trees. Our clients wanted a complete facelift for their kitchen, and this started with removing the excess of dark wood on the ceiling, walls, and cabinets. Opening a larger picture window helps in bringing the outdoors in, and contrasting white and black cabinets create a fresh and modern feel.
---
Project designed by Miami interior designer Margarita Bravo. She serves Miami as well as surrounding areas such as Coconut Grove, Key Biscayne, Miami Beach, North Miami Beach, and Hallandale Beach.
For more about MARGARITA BRAVO, click here: https://www.margaritabravo.com/
To learn more about this project, click here: https://www.margaritabravo.com/portfolio/colorado-nature-inspired-getaway/
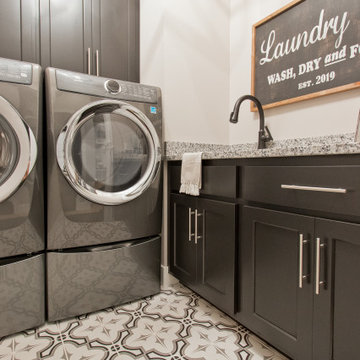
Laundry room floor tile: 8x8 Casablanca - Market
Inspiration for a mediterranean l-shaped utility room with brown cabinets, engineered stone countertops, porcelain flooring, a side by side washer and dryer, multi-coloured floors and multicoloured worktops.
Inspiration for a mediterranean l-shaped utility room with brown cabinets, engineered stone countertops, porcelain flooring, a side by side washer and dryer, multi-coloured floors and multicoloured worktops.
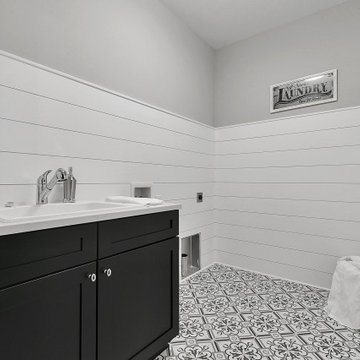
I'll do laundry in here all day.
Medium sized traditional single-wall separated utility room in Columbus with a built-in sink, recessed-panel cabinets, black cabinets, composite countertops, white walls, ceramic flooring, a side by side washer and dryer, multi-coloured floors and white worktops.
Medium sized traditional single-wall separated utility room in Columbus with a built-in sink, recessed-panel cabinets, black cabinets, composite countertops, white walls, ceramic flooring, a side by side washer and dryer, multi-coloured floors and white worktops.
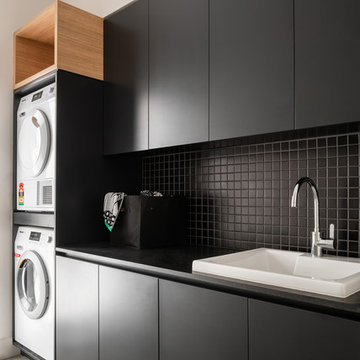
Photo by Dion Robeson
Design ideas for a contemporary single-wall utility room in Perth with a built-in sink, flat-panel cabinets, black cabinets, a stacked washer and dryer and black worktops.
Design ideas for a contemporary single-wall utility room in Perth with a built-in sink, flat-panel cabinets, black cabinets, a stacked washer and dryer and black worktops.
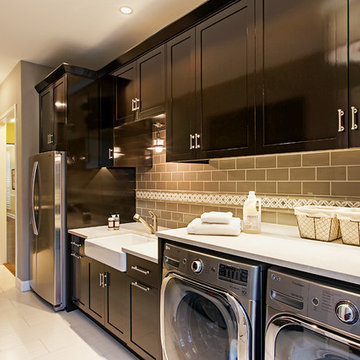
Tommy Kile 2014
This is an example of a traditional utility room in Austin with a belfast sink, black cabinets, marble worktops, beige walls, porcelain flooring and a side by side washer and dryer.
This is an example of a traditional utility room in Austin with a belfast sink, black cabinets, marble worktops, beige walls, porcelain flooring and a side by side washer and dryer.

LUXE HOME.
- In house custom profiled black polyurethane doors
- Caesarstone 'Pure White' bench top
- Pull out clothes hampers
- Blum hardware
- Herringbone marble tiled splashback
Sheree Bounassif, Kitchens By Emanuel

Before we started this dream laundry room was a draughty lean-to with all sorts of heating and plumbing on show. Now all of that is stylishly housed but still easily accessible and surrounded by storage.
Contemporary, charcoal wood grain and knurled brass handles give these shaker doors a cool, modern edge.
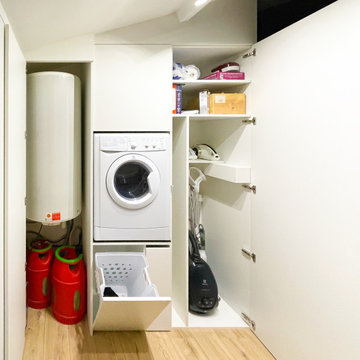
Medium sized modern separated utility room in Bordeaux with flat-panel cabinets, black cabinets, white walls, light hardwood flooring, an integrated washer and dryer and beige floors.

photo by 大沢誠一
Scandinavian single-wall separated utility room in Tokyo with an integrated sink, flat-panel cabinets, brown cabinets, composite countertops, white walls, vinyl flooring, a stacked washer and dryer, grey floors, white worktops, a wallpapered ceiling and wallpapered walls.
Scandinavian single-wall separated utility room in Tokyo with an integrated sink, flat-panel cabinets, brown cabinets, composite countertops, white walls, vinyl flooring, a stacked washer and dryer, grey floors, white worktops, a wallpapered ceiling and wallpapered walls.

Industrial meets eclectic in this kitchen, pantry and laundry renovation by Dan Kitchens Australia. Many of the industrial features were made and installed by Craig's Workshop, including the reclaimed timber barbacking, the full-height pressed metal splashback and the rustic bar stools.
Photos: Paul Worsley @ Live By The Sea

Medium sized contemporary galley separated utility room in Seattle with a submerged sink, shaker cabinets, black cabinets, engineered stone countertops, grey walls, ceramic flooring, a side by side washer and dryer, multi-coloured floors and white worktops.

Contemporary Style
Architectural Photography - Ron Rosenzweig
Photo of a large contemporary single-wall utility room in Miami with a submerged sink, recessed-panel cabinets, black cabinets, marble worktops, beige walls, marble flooring and a side by side washer and dryer.
Photo of a large contemporary single-wall utility room in Miami with a submerged sink, recessed-panel cabinets, black cabinets, marble worktops, beige walls, marble flooring and a side by side washer and dryer.
Utility Room with Black Cabinets and Brown Cabinets Ideas and Designs
3