Utility Room with Black Cabinets and Brown Floors Ideas and Designs
Refine by:
Budget
Sort by:Popular Today
1 - 20 of 58 photos
Item 1 of 3

LUXURY IN BLACK
- Matte black 'shaker' profile cabinetry
- Feature Polytec 'Prime Oak' lamiwood doors
- 20mm thick Caesarstone 'Snow' benchtop
- White gloss subway tiles with black grout
- Brushed nickel hardware
- Blum hardware
Sheree Bounassif, kitchens by Emanuel

Inspiration for a medium sized modern u-shaped utility room in Auckland with a submerged sink, flat-panel cabinets, black cabinets, laminate countertops, white splashback, ceramic splashback, medium hardwood flooring and brown floors.

This home features a large laundry room with black cabinetry a fresh black & white accent tile for a clean look. Ample storage, practical surfaces, open shelving, and a deep utility sink make this a great workspace for laundry chores.

Small rural single-wall laundry cupboard in Seattle with shaker cabinets, black cabinets, grey walls, medium hardwood flooring, a side by side washer and dryer and brown floors.

Design ideas for a medium sized l-shaped utility room in Minneapolis with flat-panel cabinets, black cabinets, wood worktops, white walls, light hardwood flooring, a side by side washer and dryer, brown floors and brown worktops.
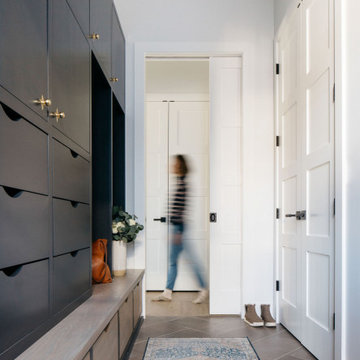
You can never have too much shoe storage, am I right??
As a high traffic space, mudrooms are the perfect place to pack in as many storage solutions as possible.
Find more mudroom inspiration on our website under the Portfolio tab!
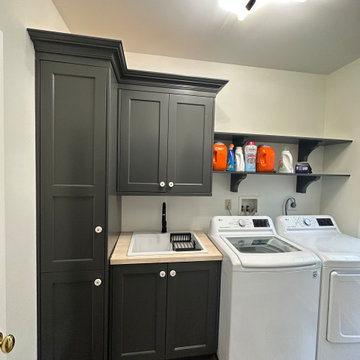
Inspiration for a large contemporary galley separated utility room in New York with a built-in sink, shaker cabinets, black cabinets, wood worktops, beige walls, medium hardwood flooring, a side by side washer and dryer, brown floors and brown worktops.

Design ideas for a medium sized modern u-shaped utility room in Other with a submerged sink, shaker cabinets, black cabinets, granite worktops, beige walls, light hardwood flooring, a side by side washer and dryer and brown floors.
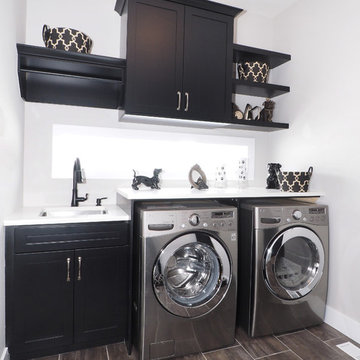
Design ideas for a medium sized classic single-wall separated utility room in Toronto with a submerged sink, shaker cabinets, black cabinets, white walls, a side by side washer and dryer, brown floors and white worktops.

Inspiration for a small rural single-wall utility room in Other with a submerged sink, flat-panel cabinets, black cabinets, engineered stone countertops, dark hardwood flooring, a side by side washer and dryer, brown floors, black worktops and beige walls.
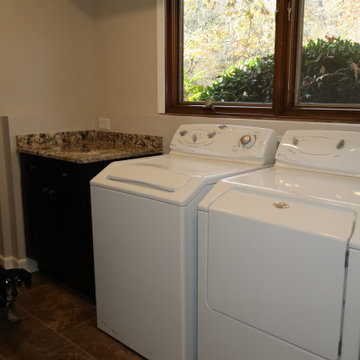
I hate laundry
Design ideas for a medium sized classic single-wall separated utility room in Other with shaker cabinets, black cabinets, granite worktops, beige walls, ceramic flooring, a side by side washer and dryer, brown floors and multicoloured worktops.
Design ideas for a medium sized classic single-wall separated utility room in Other with shaker cabinets, black cabinets, granite worktops, beige walls, ceramic flooring, a side by side washer and dryer, brown floors and multicoloured worktops.
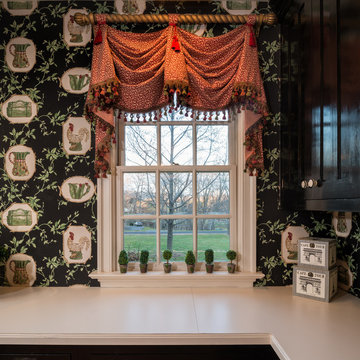
Mary Parker Architectural Photography
Inspiration for a large classic u-shaped utility room in DC Metro with recessed-panel cabinets, black cabinets, laminate countertops, multi-coloured walls, medium hardwood flooring, a stacked washer and dryer and brown floors.
Inspiration for a large classic u-shaped utility room in DC Metro with recessed-panel cabinets, black cabinets, laminate countertops, multi-coloured walls, medium hardwood flooring, a stacked washer and dryer and brown floors.
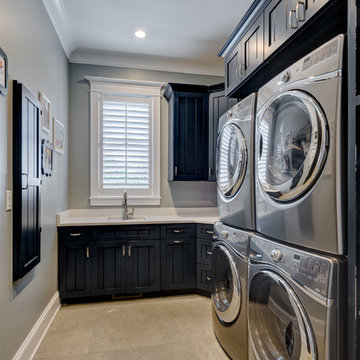
Inspiration for a large classic l-shaped separated utility room in Chicago with a submerged sink, recessed-panel cabinets, black cabinets, engineered stone countertops, grey walls, travertine flooring, a stacked washer and dryer, brown floors and white worktops.
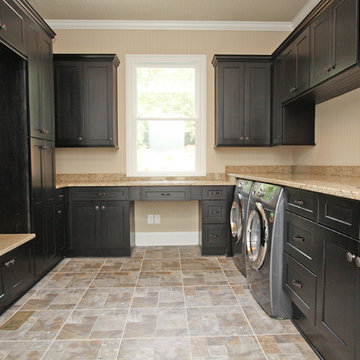
T&T Photos, Inc.
Design ideas for a large classic u-shaped utility room in Atlanta with a submerged sink, shaker cabinets, black cabinets, beige walls, porcelain flooring, a side by side washer and dryer, brown floors and beige worktops.
Design ideas for a large classic u-shaped utility room in Atlanta with a submerged sink, shaker cabinets, black cabinets, beige walls, porcelain flooring, a side by side washer and dryer, brown floors and beige worktops.
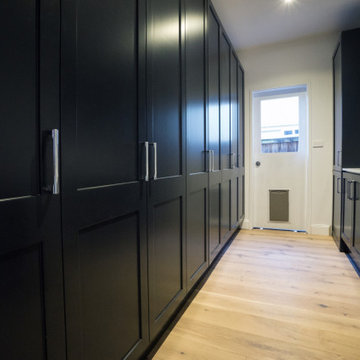
Photo of a small contemporary galley utility room in Sydney with shaker cabinets, black cabinets, a single-bowl sink, engineered stone countertops, white walls, light hardwood flooring, brown floors and white worktops.
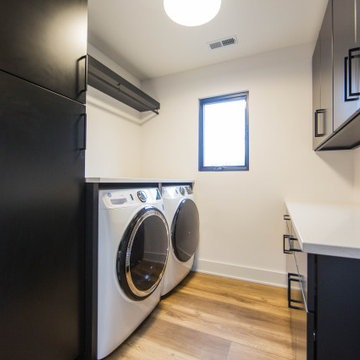
The clean black and white theme of the home is carried into the finishes of the laundry room.
Photo of a large contemporary galley separated utility room in Indianapolis with flat-panel cabinets, black cabinets, granite worktops, white walls, medium hardwood flooring, a side by side washer and dryer, brown floors and white worktops.
Photo of a large contemporary galley separated utility room in Indianapolis with flat-panel cabinets, black cabinets, granite worktops, white walls, medium hardwood flooring, a side by side washer and dryer, brown floors and white worktops.
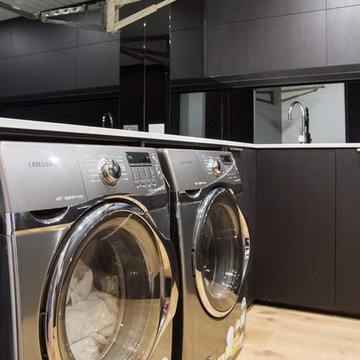
Yvonne Menegol
Medium sized modern l-shaped separated utility room in Melbourne with a built-in sink, flat-panel cabinets, black cabinets, black walls, medium hardwood flooring, a side by side washer and dryer, brown floors and white worktops.
Medium sized modern l-shaped separated utility room in Melbourne with a built-in sink, flat-panel cabinets, black cabinets, black walls, medium hardwood flooring, a side by side washer and dryer, brown floors and white worktops.

Photo of a small bohemian galley separated utility room in Auckland with a single-bowl sink, recessed-panel cabinets, black cabinets, engineered stone countertops, multi-coloured splashback, cement tile splashback, white walls, dark hardwood flooring, a stacked washer and dryer, brown floors, grey worktops, a drop ceiling and wainscoting.

Medium sized mediterranean single-wall separated utility room in Los Angeles with a submerged sink, shaker cabinets, black cabinets, marble worktops, multi-coloured splashback, stone slab splashback, black walls, dark hardwood flooring, a side by side washer and dryer, brown floors and multicoloured worktops.

The landing now features a more accessible workstation courtesy of the modern addition. Taking advantage of headroom that was previously lost due to sloped ceilings, this cozy office nook boasts loads of natural light with nearby storage that keeps everything close at hand. Large doors to the right provide access to upper level laundry, making this task far more convenient for this active family.
The landing also features a bold wallpaper the client fell in love with. Two separate doors - one leading directly to the master bedroom and the other to the closet - balance the quirky pattern. Atop the stairs, the same wallpaper was used to wrap an access door creating the illusion of a piece of artwork. One would never notice the knob in the lower right corner which is used to easily open the door. This space was truly designed with every detail in mind to make the most of a small space.
Utility Room with Black Cabinets and Brown Floors Ideas and Designs
1