Utility Room with Black Cabinets and Ceramic Splashback Ideas and Designs
Refine by:
Budget
Sort by:Popular Today
1 - 20 of 27 photos
Item 1 of 3

White & Black farmhouse inspired Kitchen with pops of color.
This is an example of a classic utility room in Portland with a submerged sink, recessed-panel cabinets, black cabinets, composite countertops, white splashback, ceramic splashback, dark hardwood flooring, black floors and white worktops.
This is an example of a classic utility room in Portland with a submerged sink, recessed-panel cabinets, black cabinets, composite countertops, white splashback, ceramic splashback, dark hardwood flooring, black floors and white worktops.

Inspiration for a medium sized modern u-shaped utility room in Auckland with a submerged sink, flat-panel cabinets, black cabinets, laminate countertops, white splashback, ceramic splashback, medium hardwood flooring and brown floors.

This is an example of a classic utility room in Minneapolis with a submerged sink, black cabinets, engineered stone countertops, white splashback, ceramic splashback, white walls, ceramic flooring, a side by side washer and dryer, grey floors and white worktops.

Traditional-industrial custom bungalow in Calgary.
This is an example of a medium sized classic utility room in Calgary with black cabinets, quartz worktops, white splashback, ceramic splashback, brick flooring, a side by side washer and dryer and black worktops.
This is an example of a medium sized classic utility room in Calgary with black cabinets, quartz worktops, white splashback, ceramic splashback, brick flooring, a side by side washer and dryer and black worktops.

This Noir Wash Cabinetry features a stunning black finish with elegant gold accents, bringing a timeless style to your space. Provided by Blanc & Noir Interiors, the superior craftsmanship of this updated laundry room is built to last. The classic features allow you to enjoy this luxurious look for years to come. Bold cabinetry is a perfect way to bring personality and allure to any space. We are loving the statement this dark stain makes against a crispy white wall!

Photo of a small contemporary galley separated utility room in Chicago with a belfast sink, shaker cabinets, black cabinets, engineered stone countertops, white splashback, ceramic splashback, white walls, concrete flooring, a stacked washer and dryer, grey worktops and panelled walls.

This home features a large laundry room with black cabinetry a fresh black & white accent tile for a clean look. Ample storage, practical surfaces, open shelving, and a deep utility sink make this a great workspace for laundry chores.
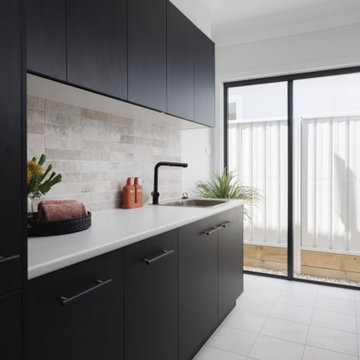
Compact but functional Laundry with Broom cupboard. Black timber handles with copper posts work with the tile colours and the timber grain laminate to create a sophisticated look.
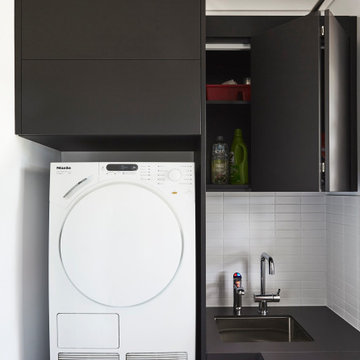
Inspiration for a contemporary l-shaped separated utility room in Sydney with a submerged sink, flat-panel cabinets, black cabinets, white splashback, ceramic splashback, white walls, ceramic flooring, a stacked washer and dryer, grey floors and black worktops.

Photo of a large modern separated utility room in Denver with a submerged sink, flat-panel cabinets, black cabinets, quartz worktops, grey splashback, ceramic splashback, white walls, ceramic flooring, a side by side washer and dryer, grey floors and white worktops.
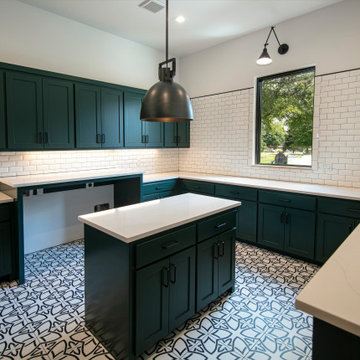
Design ideas for a large contemporary u-shaped separated utility room in Dallas with shaker cabinets, black cabinets, engineered stone countertops, white splashback, ceramic splashback, white walls, a side by side washer and dryer, multi-coloured floors and white worktops.
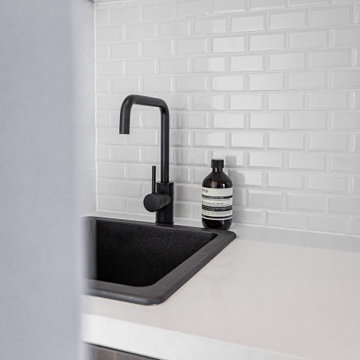
A beautifully finished laundry continuing the dark naked cabinetry feature of the home. Topped off with lovely neutral stone that makes the features more distinct. We love resin which is why we love the sink choice here. A feature many people with for is a laundry chute, concealed so nicely you cannot even tell where it is.
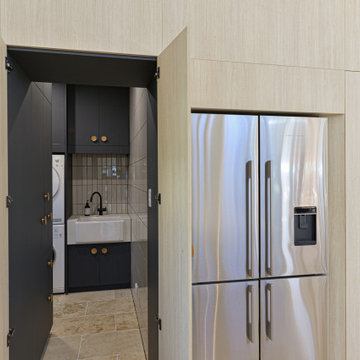
concealed laundry accessed via kitchen
Inspiration for a small beach style l-shaped separated utility room in Sunshine Coast with a belfast sink, flat-panel cabinets, black cabinets, engineered stone countertops, white splashback, ceramic splashback, white walls, travertine flooring, a stacked washer and dryer and white worktops.
Inspiration for a small beach style l-shaped separated utility room in Sunshine Coast with a belfast sink, flat-panel cabinets, black cabinets, engineered stone countertops, white splashback, ceramic splashback, white walls, travertine flooring, a stacked washer and dryer and white worktops.
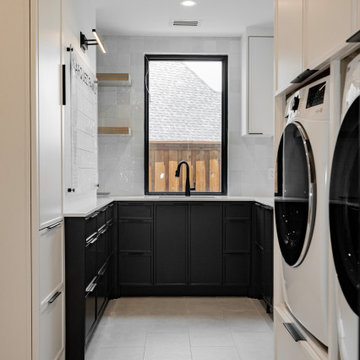
Medium sized classic u-shaped utility room in Dallas with a submerged sink, shaker cabinets, black cabinets, engineered stone countertops, white splashback, ceramic splashback, white walls, a side by side washer and dryer, grey floors and white worktops.
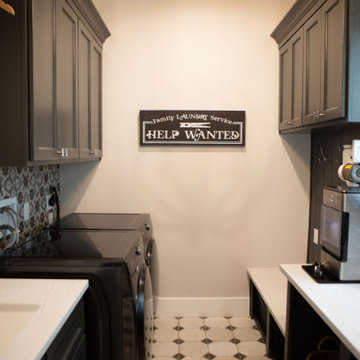
Inspiration for a large rural galley separated utility room in Houston with a submerged sink, recessed-panel cabinets, black cabinets, multi-coloured splashback, ceramic splashback, beige walls, porcelain flooring, a side by side washer and dryer, white floors and white worktops.
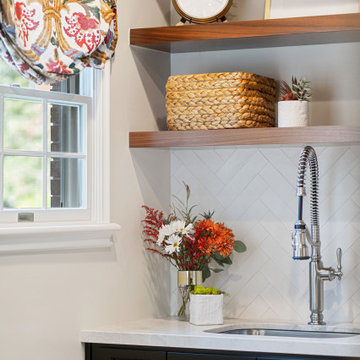
Design ideas for a traditional l-shaped separated utility room in San Francisco with a submerged sink, black cabinets, quartz worktops, white splashback, ceramic splashback and white worktops.
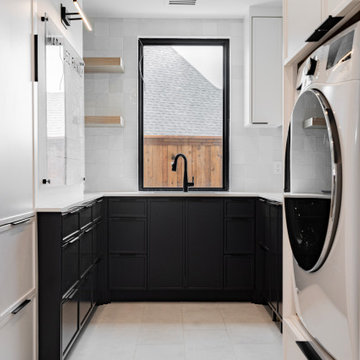
Photo of a medium sized traditional u-shaped utility room in Dallas with a submerged sink, shaker cabinets, black cabinets, engineered stone countertops, white splashback, ceramic splashback, white walls, a side by side washer and dryer, grey floors and white worktops.
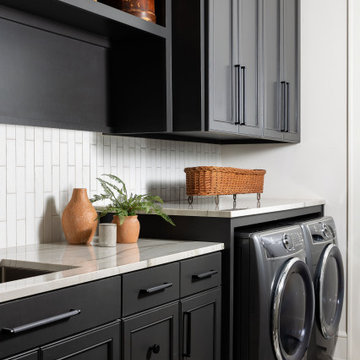
Medium sized classic galley separated utility room in Dallas with a submerged sink, recessed-panel cabinets, black cabinets, quartz worktops, white splashback, ceramic splashback, white walls, porcelain flooring, a side by side washer and dryer, multi-coloured floors and grey worktops.
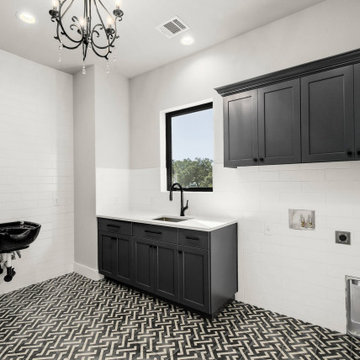
This is an example of a modern utility room in Austin with shaker cabinets, black cabinets, engineered stone countertops, white splashback, ceramic splashback, grey walls, ceramic flooring, multi-coloured floors and white worktops.
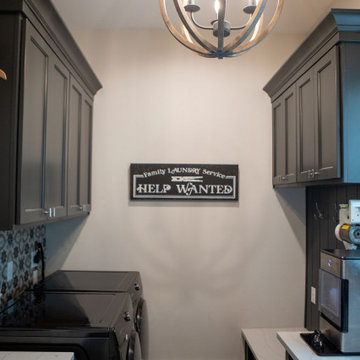
Photo of a large country galley separated utility room in Houston with a submerged sink, recessed-panel cabinets, black cabinets, multi-coloured splashback, ceramic splashback, beige walls, porcelain flooring, a side by side washer and dryer, white floors and white worktops.
Utility Room with Black Cabinets and Ceramic Splashback Ideas and Designs
1