Utility Room with Black Cabinets and Light Wood Cabinets Ideas and Designs
Refine by:
Budget
Sort by:Popular Today
101 - 120 of 1,976 photos
Item 1 of 3

White & Black farmhouse inspired Kitchen with pops of color.
This is an example of a classic utility room in Portland with a submerged sink, recessed-panel cabinets, black cabinets, composite countertops, white splashback, ceramic splashback, dark hardwood flooring, black floors and white worktops.
This is an example of a classic utility room in Portland with a submerged sink, recessed-panel cabinets, black cabinets, composite countertops, white splashback, ceramic splashback, dark hardwood flooring, black floors and white worktops.

Matte black cabinetry in Clean Touch from Timberwood Panels. White Cement Laminate benchtop from Polytec
Photo of a medium sized scandi galley separated utility room in Melbourne with a built-in sink, black cabinets, laminate countertops, white walls, a side by side washer and dryer, grey floors and grey worktops.
Photo of a medium sized scandi galley separated utility room in Melbourne with a built-in sink, black cabinets, laminate countertops, white walls, a side by side washer and dryer, grey floors and grey worktops.

This is an example of a large farmhouse single-wall separated utility room in Charleston with a submerged sink, recessed-panel cabinets, black cabinets, marble worktops, white walls, porcelain flooring, a side by side washer and dryer, multi-coloured floors and grey worktops.

This mid-century modern home has been completely updated with a custom kitchen and high end finishes throughout. The overall modern design gives the space a fresh new look with an open concept layout.
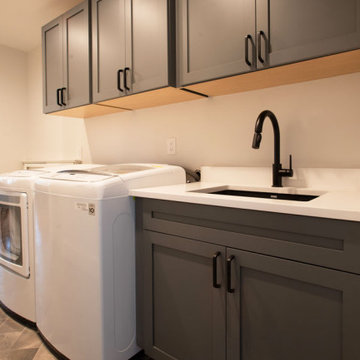
Our clients wanted a modern mountain getaway that would combine their gorgeous mountain surroundings with contemporary finishes. To highlight the stunning cathedral ceilings, we decided to take the natural stone on the fireplace from floor to ceiling. The dark wood mantle adds a break for the eye, and ties in the views of surrounding trees. Our clients wanted a complete facelift for their kitchen, and this started with removing the excess of dark wood on the ceiling, walls, and cabinets. Opening a larger picture window helps in bringing the outdoors in, and contrasting white and black cabinets create a fresh and modern feel.
---
Project designed by Miami interior designer Margarita Bravo. She serves Miami as well as surrounding areas such as Coconut Grove, Key Biscayne, Miami Beach, North Miami Beach, and Hallandale Beach.
For more about MARGARITA BRAVO, click here: https://www.margaritabravo.com/
To learn more about this project, click here: https://www.margaritabravo.com/portfolio/colorado-nature-inspired-getaway/
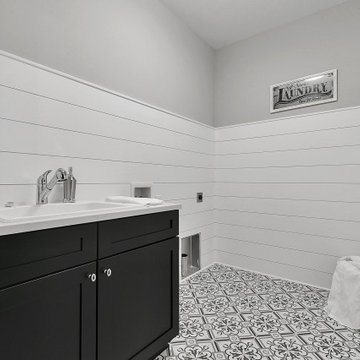
I'll do laundry in here all day.
Medium sized traditional single-wall separated utility room in Columbus with a built-in sink, recessed-panel cabinets, black cabinets, composite countertops, white walls, ceramic flooring, a side by side washer and dryer, multi-coloured floors and white worktops.
Medium sized traditional single-wall separated utility room in Columbus with a built-in sink, recessed-panel cabinets, black cabinets, composite countertops, white walls, ceramic flooring, a side by side washer and dryer, multi-coloured floors and white worktops.
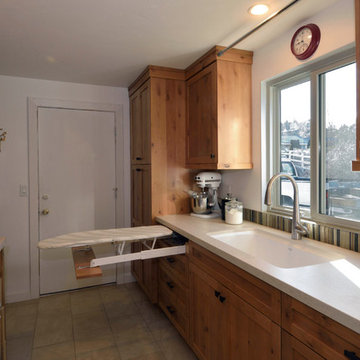
Ironing board in a drawer. Craftsman styled Knotty Alder cabinetry, full overlay cabinet construction; soft close hinges & drawer guides; oil rubbed bronze hardware; engineered counter tops. Images by UDCC
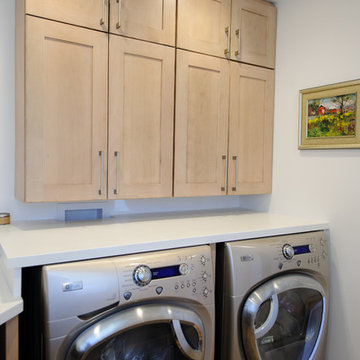
Brenda Staples Photography
Design ideas for a medium sized contemporary separated utility room in Indianapolis with shaker cabinets, light wood cabinets, composite countertops, white walls, medium hardwood flooring and a side by side washer and dryer.
Design ideas for a medium sized contemporary separated utility room in Indianapolis with shaker cabinets, light wood cabinets, composite countertops, white walls, medium hardwood flooring and a side by side washer and dryer.
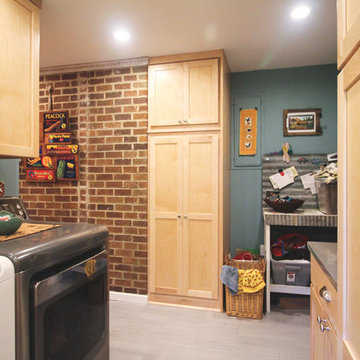
Inspiration for a medium sized eclectic galley separated utility room in Portland with shaker cabinets, light wood cabinets, zinc worktops, blue walls, porcelain flooring, a side by side washer and dryer and grey floors.
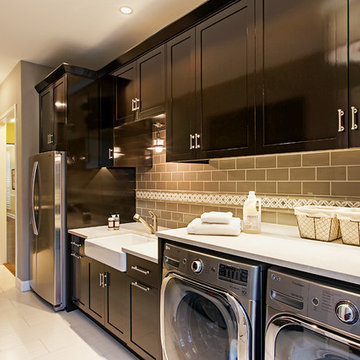
Tommy Kile 2014
This is an example of a traditional utility room in Austin with a belfast sink, black cabinets, marble worktops, beige walls, porcelain flooring and a side by side washer and dryer.
This is an example of a traditional utility room in Austin with a belfast sink, black cabinets, marble worktops, beige walls, porcelain flooring and a side by side washer and dryer.

A first floor bespoke laundry room with tiled flooring and backsplash with a butler sink and mid height washing machine and tumble dryer for easy access. Dirty laundry shoots for darks and colours, with plenty of opening shelving and hanging spaces for freshly ironed clothing. This is a laundry that not only looks beautiful but works!

This Laundry room/ mudroom sits off the garage entry and give access to either the walk through pantry or hallway leading to the foyer. The bench and cubbies are great for keeping the family organized and the room tidy. The over countertop over the washer dryer provides a clean space for storage, folding laundry or putting down grocery bags. Maple Cabinets flank the washer/dryer and are perfect storage for cleaning supplies and laundry needs. The Tile flooring runs right though to the walk through pantry.

Before we started this dream laundry room was a draughty lean-to with all sorts of heating and plumbing on show. Now all of that is stylishly housed but still easily accessible and surrounded by storage.
Contemporary, charcoal wood grain and knurled brass handles give these shaker doors a cool, modern edge.

Slop Sink
Large contemporary u-shaped utility room in St Louis with a built-in sink, flat-panel cabinets, light wood cabinets, composite countertops, white walls and porcelain flooring.
Large contemporary u-shaped utility room in St Louis with a built-in sink, flat-panel cabinets, light wood cabinets, composite countertops, white walls and porcelain flooring.
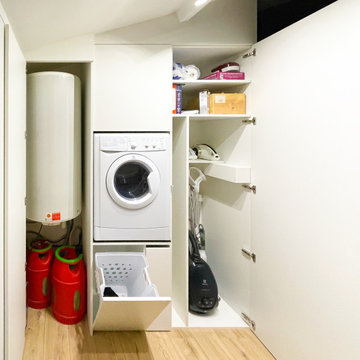
Medium sized modern separated utility room in Bordeaux with flat-panel cabinets, black cabinets, white walls, light hardwood flooring, an integrated washer and dryer and beige floors.

LUXURY IN BLACK
- Matte black 'shaker' profile cabinetry
- Feature Polytec 'Prime Oak' lamiwood doors
- 20mm thick Caesarstone 'Snow' benchtop
- White gloss subway tiles with black grout
- Brushed nickel hardware
- Blum hardware
Sheree Bounassif, kitchens by Emanuel

Industrial meets eclectic in this kitchen, pantry and laundry renovation by Dan Kitchens Australia. Many of the industrial features were made and installed by Craig's Workshop, including the reclaimed timber barbacking, the full-height pressed metal splashback and the rustic bar stools.
Photos: Paul Worsley @ Live By The Sea

Inspiration for a large contemporary single-wall utility room in Saint Petersburg with a submerged sink, flat-panel cabinets, light wood cabinets, marble worktops, white walls, porcelain flooring, a stacked washer and dryer, grey floors, white worktops and wainscoting.

Inspiration for a large contemporary galley separated utility room in Vancouver with a submerged sink, flat-panel cabinets, light wood cabinets, engineered stone countertops, grey splashback, mosaic tiled splashback, grey walls, porcelain flooring, a side by side washer and dryer, white floors and white worktops.

This is an example of a large modern u-shaped utility room in San Diego with a submerged sink, flat-panel cabinets, light wood cabinets, marble worktops, grey walls, slate flooring, a side by side washer and dryer, grey floors and white worktops.
Utility Room with Black Cabinets and Light Wood Cabinets Ideas and Designs
6