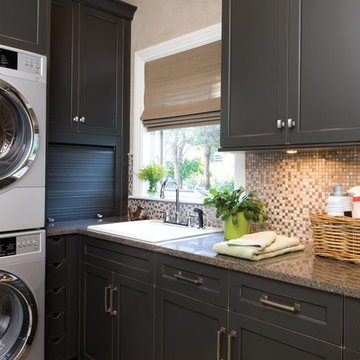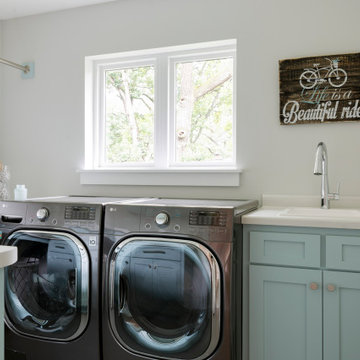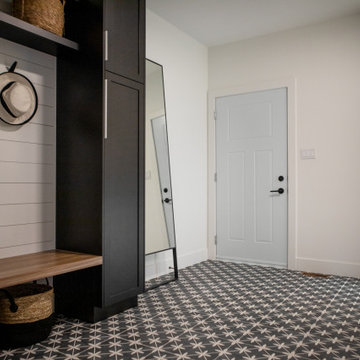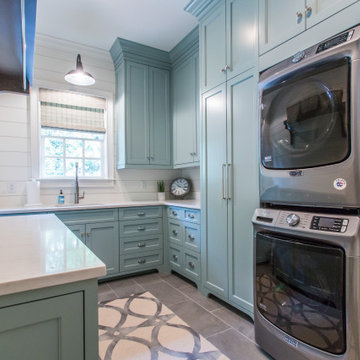Utility Room with Black Cabinets and Turquoise Cabinets Ideas and Designs
Refine by:
Budget
Sort by:Popular Today
1 - 20 of 790 photos
Item 1 of 3

A dream utility room, paired with a sophisticated bar area and all finished in our distinctive oak black core.
This is an example of a contemporary u-shaped utility room in Other with a built-in sink, shaker cabinets, black cabinets, quartz worktops, a concealed washer and dryer and white worktops.
This is an example of a contemporary u-shaped utility room in Other with a built-in sink, shaker cabinets, black cabinets, quartz worktops, a concealed washer and dryer and white worktops.

Construction by J.T. Delaney Construction, LLC | Photography by Jared Kuzia
Inspiration for a classic utility room in Boston with a belfast sink, recessed-panel cabinets, turquoise cabinets, beige walls, a side by side washer and dryer, grey floors and white worktops.
Inspiration for a classic utility room in Boston with a belfast sink, recessed-panel cabinets, turquoise cabinets, beige walls, a side by side washer and dryer, grey floors and white worktops.

The marble checkerboard floor and black cabinets make this laundry room unusually elegant.
Inspiration for a small traditional l-shaped separated utility room in Los Angeles with black cabinets, a stacked washer and dryer, a submerged sink, shaker cabinets, multi-coloured walls, multi-coloured floors and white worktops.
Inspiration for a small traditional l-shaped separated utility room in Los Angeles with black cabinets, a stacked washer and dryer, a submerged sink, shaker cabinets, multi-coloured walls, multi-coloured floors and white worktops.

Why confine cabinetry to the kitchen? Dura Supreme cabinetry is an intelligent choice for built-in and freestanding furniture pieces throughout your home. As open floor plans gain popularity and kitchen space merges seamlessly with living spaces, it’s only natural to extend cabinetry into other areas of the home to create architectural and design consistency. Dura Supreme cabinetry offers an amazing array of door styles, finishes and decorative elements along with superior construction, joinery, quality and custom sizing. Your Dura Supreme designer can introduce you to a host of intriguing design venues and furniture applications for your entire home.
Request a FREE Dura Supreme Brochure Packet:
http://www.durasupreme.com/request-brochure
Find a Dura Supreme Showroom near you today:
http://www.durasupreme.com/dealer-locator

Laundry Room
This is an example of a large single-wall separated utility room in Other with a built-in sink, raised-panel cabinets, black cabinets, quartz worktops, multi-coloured splashback, metal splashback, white walls, ceramic flooring, an integrated washer and dryer, beige floors and white worktops.
This is an example of a large single-wall separated utility room in Other with a built-in sink, raised-panel cabinets, black cabinets, quartz worktops, multi-coloured splashback, metal splashback, white walls, ceramic flooring, an integrated washer and dryer, beige floors and white worktops.

Inspiration for a modern single-wall utility room in Brisbane with a submerged sink, flat-panel cabinets, black cabinets, white walls, concrete flooring, a side by side washer and dryer, grey floors and white worktops.

Large laundry room with a large sink, black cabinetry and plenty of room for folding and hanging clothing.
Inspiration for a large country galley separated utility room in Chicago with a built-in sink, recessed-panel cabinets, black cabinets, grey walls, porcelain flooring, a side by side washer and dryer and multi-coloured floors.
Inspiration for a large country galley separated utility room in Chicago with a built-in sink, recessed-panel cabinets, black cabinets, grey walls, porcelain flooring, a side by side washer and dryer and multi-coloured floors.

Inspiration for a small farmhouse galley separated utility room in Los Angeles with engineered stone countertops, porcelain flooring, a side by side washer and dryer, black floors, white worktops, a submerged sink, flat-panel cabinets, black cabinets, white walls and wallpapered walls.

This is an example of a traditional single-wall laundry cupboard in London with a built-in sink, flat-panel cabinets, black cabinets, light hardwood flooring, a stacked washer and dryer, beige floors, white worktops and a dado rail.

Design ideas for a large contemporary l-shaped separated utility room in New York with an utility sink, flat-panel cabinets, black cabinets, white walls, porcelain flooring, a side by side washer and dryer and grey floors.

Mudroom Black custom-made storage on either side as you walk in from the Garage to the Entry of the home.
Photo of a large midcentury utility room in Houston with shaker cabinets and black cabinets.
Photo of a large midcentury utility room in Houston with shaker cabinets and black cabinets.

A Scandinavian Southmore Kitchen
We designed, supplied and fitted this beautiful Hacker Systemat kitchen in Matt Black Lacquer finish.
Teamed with Sand Oak reproduction open shelving for a Scandinavian look that is super popular and finished with a designer White Corian worktop that brightens up the space.
This open plan kitchen is ready for welcoming and entertaining guests and is equipped with the latest appliances from Siemens.

Bright laundry room with seafoam cabinets.
Inspiration for a medium sized u-shaped separated utility room in Minneapolis with a built-in sink, flat-panel cabinets, turquoise cabinets, laminate countertops, white walls and a side by side washer and dryer.
Inspiration for a medium sized u-shaped separated utility room in Minneapolis with a built-in sink, flat-panel cabinets, turquoise cabinets, laminate countertops, white walls and a side by side washer and dryer.

This laundry room is a modern take on the traditional style with a fun pop of color, an apron sink and farmhouse-inspired tile flooring.
Design ideas for a large traditional separated utility room in New York with a belfast sink, shaker cabinets, turquoise cabinets, granite worktops, white splashback, ceramic splashback, white walls, ceramic flooring, a stacked washer and dryer, multi-coloured floors and black worktops.
Design ideas for a large traditional separated utility room in New York with a belfast sink, shaker cabinets, turquoise cabinets, granite worktops, white splashback, ceramic splashback, white walls, ceramic flooring, a stacked washer and dryer, multi-coloured floors and black worktops.

Entering from the garage welcomes you into the home's mud-room. A custom bench was designed to fit the corner and painted in black to contrast the bright walls. A wood seat was added to the bench as well as shiplap behind to tie everything in with the rest of the home. The stackable washer and dryer can be found between the staircase with LED lighted handrail and the custom tiled dog shower!

Entering from the garage welcomes you into the home's mud-room. A custom bench was designed to fit the corner and painted in black to contrast the bright walls. A wood seat was added to the bench as well as shiplap behind to tie everything in with the rest of the home. The stackable washer and dryer can be found between the staircase with LED lighted handrail and the custom tiled dog shower!

Laundry room renovation with custom cabinetry and stackable washer and dryer
Design ideas for a farmhouse utility room in Atlanta with shaker cabinets, turquoise cabinets, white walls, ceramic flooring, a stacked washer and dryer, grey floors and white worktops.
Design ideas for a farmhouse utility room in Atlanta with shaker cabinets, turquoise cabinets, white walls, ceramic flooring, a stacked washer and dryer, grey floors and white worktops.

Design ideas for a medium sized scandi l-shaped separated utility room in Toronto with a built-in sink, flat-panel cabinets, black cabinets, laminate countertops, white walls, ceramic flooring, a side by side washer and dryer, black floors and black worktops.

White & Black farmhouse inspired Kitchen with pops of color.
This is an example of a classic utility room in Portland with a submerged sink, recessed-panel cabinets, black cabinets, composite countertops, white splashback, ceramic splashback, dark hardwood flooring, black floors and white worktops.
This is an example of a classic utility room in Portland with a submerged sink, recessed-panel cabinets, black cabinets, composite countertops, white splashback, ceramic splashback, dark hardwood flooring, black floors and white worktops.

© Scott Griggs Photography
Inspiration for a small contemporary single-wall laundry cupboard in Denver with open cabinets, black cabinets, engineered stone countertops, multi-coloured walls, ceramic flooring, a side by side washer and dryer, black floors and black worktops.
Inspiration for a small contemporary single-wall laundry cupboard in Denver with open cabinets, black cabinets, engineered stone countertops, multi-coloured walls, ceramic flooring, a side by side washer and dryer, black floors and black worktops.
Utility Room with Black Cabinets and Turquoise Cabinets Ideas and Designs
1