Utility Room with Black Cabinets and White Walls Ideas and Designs
Refine by:
Budget
Sort by:Popular Today
41 - 60 of 259 photos
Item 1 of 3

Medium sized rural u-shaped separated utility room in Boston with a belfast sink, beaded cabinets, black cabinets, engineered stone countertops, white walls, ceramic flooring, a side by side washer and dryer, white floors and white worktops.
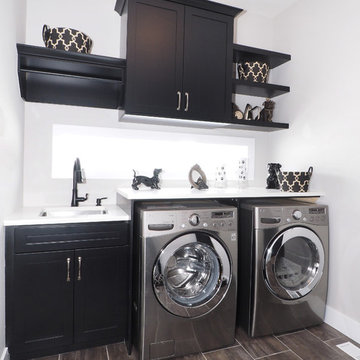
Design ideas for a medium sized classic single-wall separated utility room in Toronto with a submerged sink, shaker cabinets, black cabinets, white walls, a side by side washer and dryer, brown floors and white worktops.
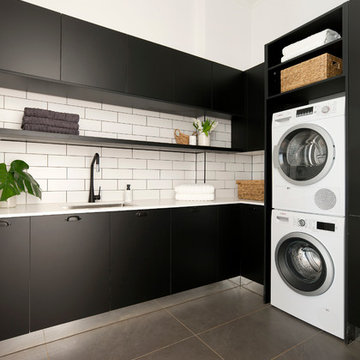
Shania Shegedyn
Inspiration for a medium sized classic l-shaped separated utility room in Melbourne with a single-bowl sink, black cabinets, engineered stone countertops, white walls, porcelain flooring and a stacked washer and dryer.
Inspiration for a medium sized classic l-shaped separated utility room in Melbourne with a single-bowl sink, black cabinets, engineered stone countertops, white walls, porcelain flooring and a stacked washer and dryer.

This is an example of a classic utility room in Minneapolis with a submerged sink, black cabinets, engineered stone countertops, white splashback, ceramic splashback, white walls, ceramic flooring, a side by side washer and dryer, grey floors and white worktops.

Inspiration for a modern single-wall utility room in Brisbane with a submerged sink, flat-panel cabinets, black cabinets, white walls, concrete flooring, a side by side washer and dryer, grey floors and white worktops.
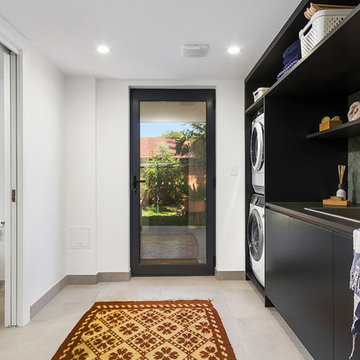
Inspiration for a contemporary galley separated utility room in Wollongong with a built-in sink, flat-panel cabinets, black cabinets, white walls, a stacked washer and dryer, grey floors and black worktops.
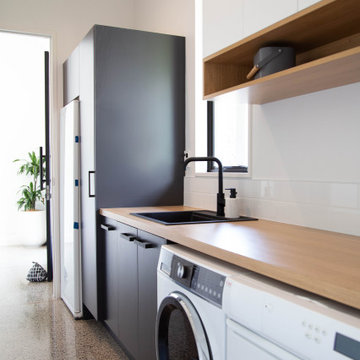
Photo of a medium sized modern single-wall utility room in Other with a built-in sink, flat-panel cabinets, black cabinets, laminate countertops, white walls, concrete flooring and a side by side washer and dryer.

Medium sized contemporary l-shaped utility room in Sydney with a built-in sink, flat-panel cabinets, black cabinets, laminate countertops, multi-coloured splashback, porcelain splashback, white walls, ceramic flooring, a side by side washer and dryer, beige floors and beige worktops.

LOUD & BOLD
- Custom designed and manufactured kitchen, with a slimline handless detail (shadowline)
- Matte black polyurethane
- Feature nook area with custom floating shelves and recessed strip lighting
- Talostone's 'Super White' used throughout the whole job, splashback, benches and island (80mm thick)
- Blum hardware
Sheree Bounassif, Kitchens by Emanuel
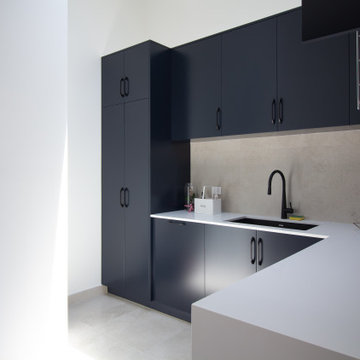
This is an example of a medium sized modern l-shaped separated utility room in Sydney with a submerged sink, flat-panel cabinets, black cabinets, engineered stone countertops, grey splashback, porcelain splashback, white walls, porcelain flooring, a side by side washer and dryer, grey floors and white worktops.

This is an example of a large modern single-wall separated utility room in Other with a submerged sink, beaded cabinets, black cabinets, engineered stone countertops, grey splashback, stone slab splashback, white walls, concrete flooring, a side by side washer and dryer, grey floors and white worktops.
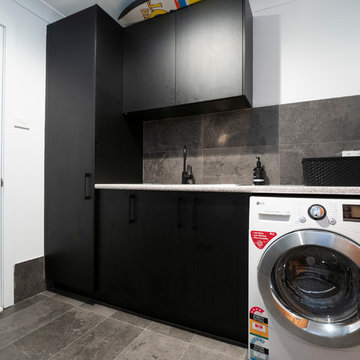
Medium sized modern single-wall separated utility room in Sydney with a submerged sink, black cabinets, quartz worktops, white walls, porcelain flooring, an integrated washer and dryer, grey floors and white worktops.
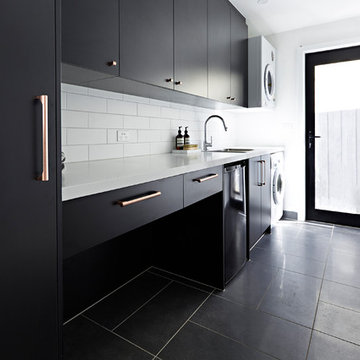
They wanted the kitchen to set the scene for the rest of the interiors but overall wanted a traditional style with a modern feel across the kitchen, bathroom, ensuite and laundry spaces.
Photographer: David Russell
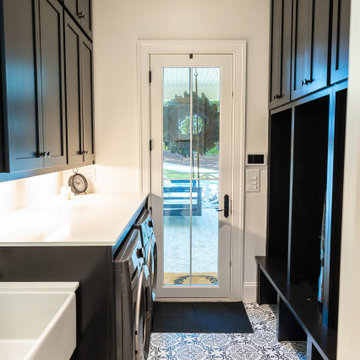
This is an example of a small country galley utility room in Atlanta with a belfast sink, shaker cabinets, black cabinets, engineered stone countertops, white splashback, porcelain splashback, white walls, ceramic flooring, a side by side washer and dryer, white floors and white worktops.

Design ideas for a contemporary galley separated utility room in Perth with a belfast sink, black cabinets, composite countertops, white splashback, mosaic tiled splashback, white walls, porcelain flooring, a stacked washer and dryer, grey floors and white worktops.
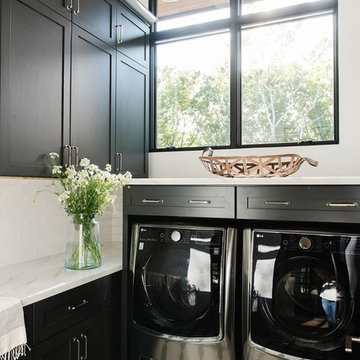
Photo of a small farmhouse l-shaped separated utility room in Salt Lake City with black cabinets, marble worktops, white walls, a side by side washer and dryer and multicoloured worktops.

Laundry room with dark cabinets
Photo of a medium sized traditional u-shaped utility room in Portland with shaker cabinets, black cabinets, an utility sink, white splashback, stone slab splashback, white walls, a stacked washer and dryer, white floors and white worktops.
Photo of a medium sized traditional u-shaped utility room in Portland with shaker cabinets, black cabinets, an utility sink, white splashback, stone slab splashback, white walls, a stacked washer and dryer, white floors and white worktops.
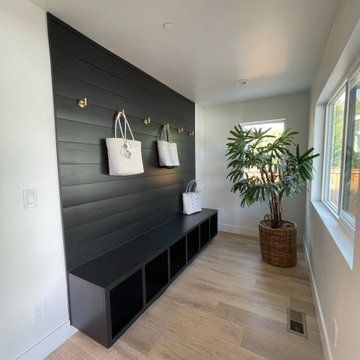
Medium sized country single-wall utility room in Sacramento with black cabinets, black splashback, tonge and groove splashback, white walls, light hardwood flooring and brown floors.
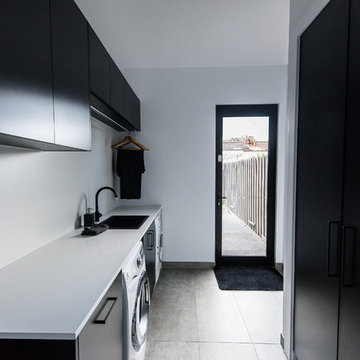
Tahnee Jade Photography
This is an example of a medium sized contemporary utility room in Melbourne with a built-in sink, black cabinets, engineered stone countertops, white walls, concrete flooring, a side by side washer and dryer and grey floors.
This is an example of a medium sized contemporary utility room in Melbourne with a built-in sink, black cabinets, engineered stone countertops, white walls, concrete flooring, a side by side washer and dryer and grey floors.

This is an example of a medium sized traditional single-wall separated utility room in Atlanta with a belfast sink, recessed-panel cabinets, black cabinets, wood worktops, black splashback, stone tiled splashback, white walls, a side by side washer and dryer, green floors and beige worktops.
Utility Room with Black Cabinets and White Walls Ideas and Designs
3