Utility Room with Black Floors and Wallpapered Walls Ideas and Designs
Refine by:
Budget
Sort by:Popular Today
1 - 20 of 43 photos
Item 1 of 3

Small classic single-wall separated utility room in Detroit with a submerged sink, shaker cabinets, white cabinets, engineered stone countertops, white splashback, metro tiled splashback, multi-coloured walls, porcelain flooring, a side by side washer and dryer, black floors, white worktops and wallpapered walls.

This home was a blend of modern and traditional, mixed finishes, classic subway tiles, and ceramic light fixtures. The kitchen was kept bright and airy with high-end appliances for the avid cook and homeschooling mother. As an animal loving family and owner of two furry creatures, we added a little whimsy with cat wallpaper in their laundry room.

Inspiration for a small farmhouse galley separated utility room in Los Angeles with engineered stone countertops, porcelain flooring, a side by side washer and dryer, black floors, white worktops, a submerged sink, flat-panel cabinets, black cabinets, white walls and wallpapered walls.

Medium sized traditional galley separated utility room in Indianapolis with shaker cabinets, white cabinets, wood worktops, black splashback, window splashback, white walls, ceramic flooring, a stacked washer and dryer, black floors, brown worktops and wallpapered walls.

Combined Laundry and Craft Room
Inspiration for a large traditional u-shaped utility room in Seattle with shaker cabinets, white cabinets, engineered stone countertops, white splashback, metro tiled splashback, blue walls, porcelain flooring, a side by side washer and dryer, black floors, white worktops and wallpapered walls.
Inspiration for a large traditional u-shaped utility room in Seattle with shaker cabinets, white cabinets, engineered stone countertops, white splashback, metro tiled splashback, blue walls, porcelain flooring, a side by side washer and dryer, black floors, white worktops and wallpapered walls.
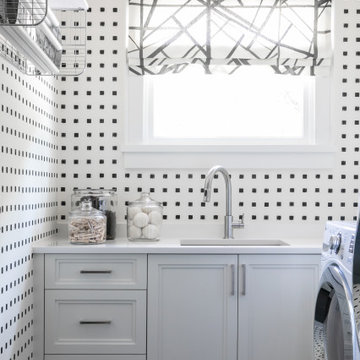
Traditional l-shaped separated utility room in Atlanta with a submerged sink, recessed-panel cabinets, white cabinets, multi-coloured walls, black floors, white worktops and wallpapered walls.

The blue-grey kitchen cabinet color continues into the laundry and mudroom, tying these two functional spaces together. The floors in the kitchen and pantry area are wood, but In the mudroom, we changed up the floor to a black herringbone tile to hold up to moisture.

Galley separated utility room in Kansas City with recessed-panel cabinets, yellow cabinets, engineered stone countertops, multi-coloured walls, ceramic flooring, a side by side washer and dryer, black floors, black worktops and wallpapered walls.

Inspiration for a small scandinavian separated utility room in Other with flat-panel cabinets, black cabinets, grey walls, a wallpapered ceiling, ceramic flooring, a side by side washer and dryer, black floors, wallpapered walls and a feature wall.

Photo of a medium sized classic galley utility room in Other with a submerged sink, shaker cabinets, white cabinets, engineered stone countertops, white splashback, ceramic splashback, white walls, ceramic flooring, a stacked washer and dryer, black floors, white worktops and wallpapered walls.
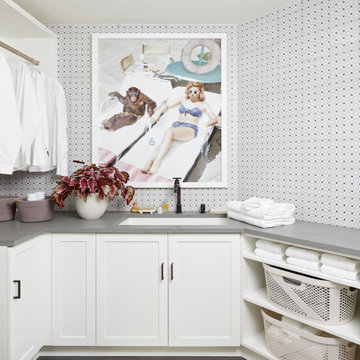
Design ideas for a traditional u-shaped utility room in New York with a submerged sink, shaker cabinets, white cabinets, black floors, grey worktops and wallpapered walls.

Design ideas for a medium sized bohemian u-shaped separated utility room in Other with a submerged sink, medium wood cabinets, engineered stone countertops, white splashback, engineered quartz splashback, multi-coloured walls, ceramic flooring, a stacked washer and dryer, black floors, white worktops and wallpapered walls.

Combined Laundry and Craft Room
Inspiration for a large classic u-shaped utility room in Seattle with shaker cabinets, white cabinets, engineered stone countertops, white splashback, metro tiled splashback, blue walls, porcelain flooring, a side by side washer and dryer, black floors, white worktops and wallpapered walls.
Inspiration for a large classic u-shaped utility room in Seattle with shaker cabinets, white cabinets, engineered stone countertops, white splashback, metro tiled splashback, blue walls, porcelain flooring, a side by side washer and dryer, black floors, white worktops and wallpapered walls.
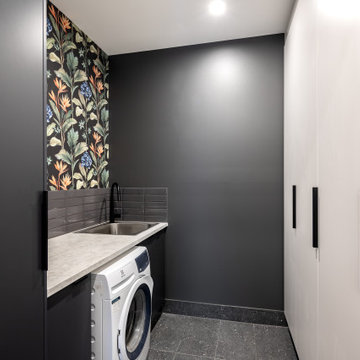
Design ideas for a small modern galley separated utility room in Adelaide with a built-in sink, flat-panel cabinets, white cabinets, black walls, black floors, black worktops and wallpapered walls.
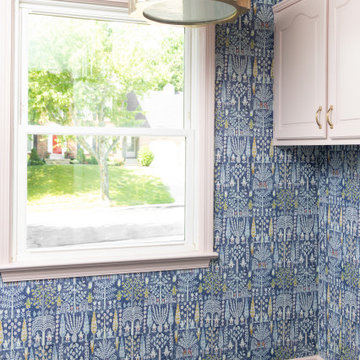
Traditional galley separated utility room in Kansas City with raised-panel cabinets, multi-coloured walls, porcelain flooring, black floors and wallpapered walls.
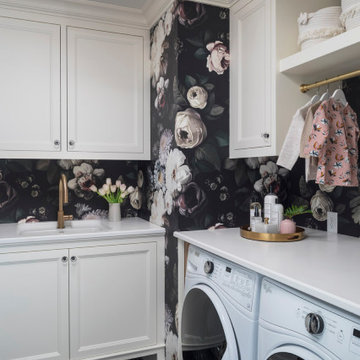
Design ideas for a classic separated utility room in Minneapolis with a submerged sink, shaker cabinets, white cabinets, quartz worktops, multi-coloured walls, ceramic flooring, a side by side washer and dryer, black floors, white worktops and wallpapered walls.

Inspiration for an expansive modern single-wall separated utility room in Charleston with a submerged sink, flat-panel cabinets, brown cabinets, quartz worktops, multi-coloured splashback, porcelain flooring, a side by side washer and dryer, black floors, black worktops, a vaulted ceiling and wallpapered walls.
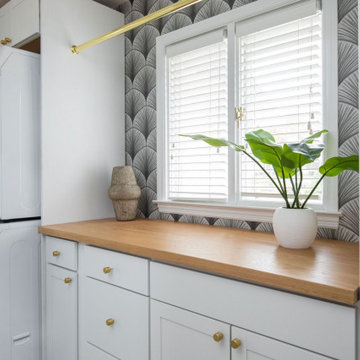
Inspiration for a medium sized traditional galley separated utility room in Indianapolis with shaker cabinets, white cabinets, wood worktops, black splashback, window splashback, white walls, ceramic flooring, a stacked washer and dryer, black floors, brown worktops and wallpapered walls.
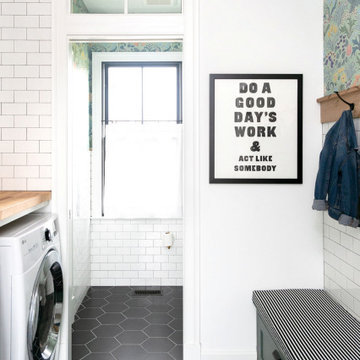
A custom built farmhouse laundry room features modern and traditional design elements.
This is an example of a rural utility room in DC Metro with wood worktops, metro tiled splashback, porcelain flooring, a side by side washer and dryer, black floors and wallpapered walls.
This is an example of a rural utility room in DC Metro with wood worktops, metro tiled splashback, porcelain flooring, a side by side washer and dryer, black floors and wallpapered walls.
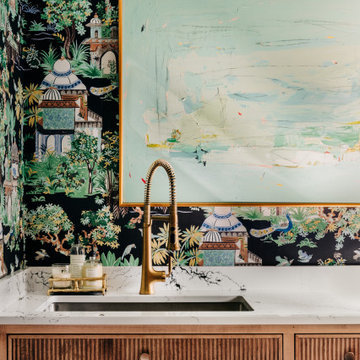
Medium sized bohemian u-shaped separated utility room in Other with a submerged sink, medium wood cabinets, engineered stone countertops, white splashback, engineered quartz splashback, multi-coloured walls, ceramic flooring, a stacked washer and dryer, black floors, white worktops and wallpapered walls.
Utility Room with Black Floors and Wallpapered Walls Ideas and Designs
1