Utility Room with Yellow Cabinets and Black Floors Ideas and Designs
Refine by:
Budget
Sort by:Popular Today
1 - 11 of 11 photos
Item 1 of 3

Utility connecting to the kitchen with plum walls and ceiling, wooden worktop, belfast sink and copper accents. Mustard yellow gingham curtains hide the utilities.

Galley separated utility room in Kansas City with recessed-panel cabinets, yellow cabinets, engineered stone countertops, multi-coloured walls, ceramic flooring, a side by side washer and dryer, black floors, black worktops and wallpapered walls.

Yellow vertical cabinets provide readily accessible storage. The yellow color brightens the space and gives the laundry room a fun vibe. Wood shelves balance the space and provides additional storage.
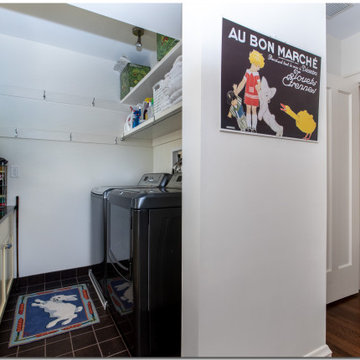
A bedroom was converted to a work and craft room, and the adjacent bathroom was converted to a laundry room. Cabinetry spans both rooms.
This is an example of a small classic galley utility room in Cleveland with recessed-panel cabinets, yellow cabinets, granite worktops, white walls, porcelain flooring, a side by side washer and dryer, black floors and black worktops.
This is an example of a small classic galley utility room in Cleveland with recessed-panel cabinets, yellow cabinets, granite worktops, white walls, porcelain flooring, a side by side washer and dryer, black floors and black worktops.
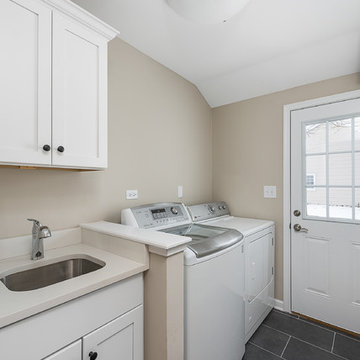
Inspiration for a small traditional single-wall separated utility room in Chicago with a submerged sink, shaker cabinets, yellow cabinets, composite countertops, beige walls, slate flooring, a side by side washer and dryer, black floors and beige worktops.
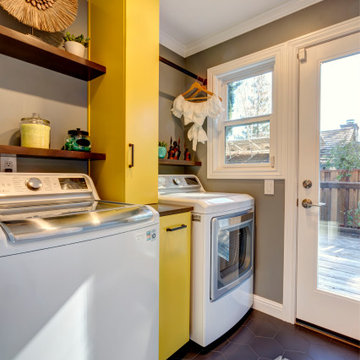
Yellow vertical cabinets provide readily accessible storage. The yellow color brightens the space and gives the laundry room a fun vibe. Wood shelves balance the space and provides additional storage.
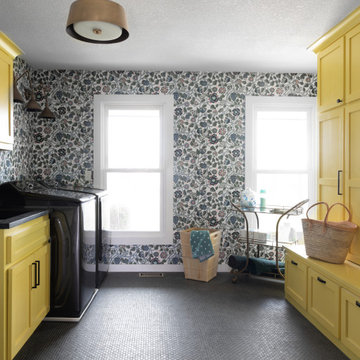
This is an example of a galley separated utility room in Kansas City with recessed-panel cabinets, yellow cabinets, engineered stone countertops, multi-coloured walls, ceramic flooring, a side by side washer and dryer, black floors, black worktops and wallpapered walls.
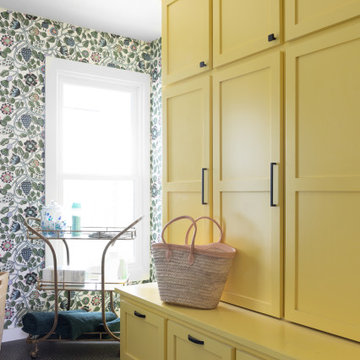
Design ideas for a galley separated utility room in Kansas City with recessed-panel cabinets, yellow cabinets, engineered stone countertops, multi-coloured walls, ceramic flooring, a side by side washer and dryer, black floors, black worktops and wallpapered walls.
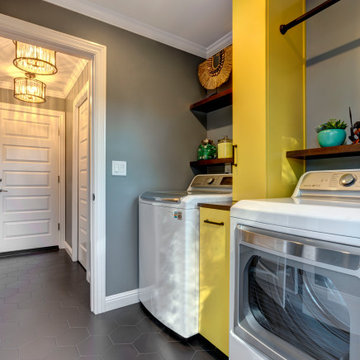
Yellow vertical cabinets provide readily accessible storage. The yellow color brightens the space and gives the laundry room a fun vibe. Wood shelves balance the space and provides additional storage.

Utility connecting to the kitchen with plum walls and ceiling, wooden worktop, belfast sink and copper accents. Mustard yellow gingham curtains hide the utilities.
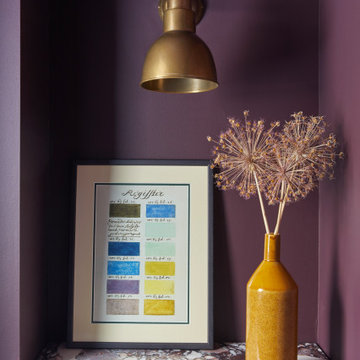
Utility connecting to the kitchen with plum walls and ceiling, wooden worktop, belfast sink and copper accents. Mustard yellow gingham curtains hide the utilities.
Utility Room with Yellow Cabinets and Black Floors Ideas and Designs
1