Utility Room with Black Splashback and Brown Splashback Ideas and Designs
Refine by:
Budget
Sort by:Popular Today
101 - 120 of 247 photos
Item 1 of 3
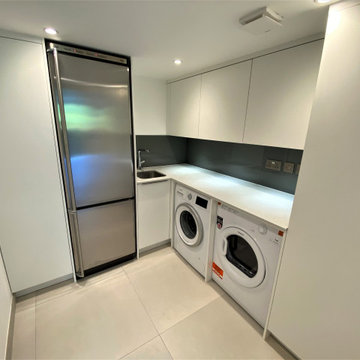
Utility room to house the addtional fridge/freezer and launrdry , broom cupboard and boiler housing, 2.5m x 2.2m approx
Inspiration for a small l-shaped utility room in London with flat-panel cabinets, white cabinets, quartz worktops, brown splashback, glass sheet splashback, white walls, a side by side washer and dryer and white worktops.
Inspiration for a small l-shaped utility room in London with flat-panel cabinets, white cabinets, quartz worktops, brown splashback, glass sheet splashback, white walls, a side by side washer and dryer and white worktops.

Dark wood veneered storage/utility cupboards with intergrated LED lighting
Medium sized modern galley utility room in London with glass-front cabinets, dark wood cabinets, wood worktops, brown splashback, wood splashback, beige walls, light hardwood flooring, brown floors, brown worktops, all types of ceiling and feature lighting.
Medium sized modern galley utility room in London with glass-front cabinets, dark wood cabinets, wood worktops, brown splashback, wood splashback, beige walls, light hardwood flooring, brown floors, brown worktops, all types of ceiling and feature lighting.

This house had a large water damage and black mold in the bathroom and kitchen area for years and no one took care of it. When we first came in we called a remediation company to remove the black mold and to keep the place safe for the owner and her children. After remediation process was done we start complete demolition process to the kitchen, bathroom, and floors around the house. we rewired the whole house and upgraded the panel box to 200amp. installed R38 insulation in the attic. replaced the AC and upgraded to 3.5 tons. Replaced the entire floors with laminate floors. open up the wall between the living room and the kitchen, creating open space. painting the interior house. installing new kitchen cabinets and counter top. installing appliances. Remodel the bathroom completely. Remodel the front yard and installing artificial grass and river stones. painting the front and side walls of the house. replacing the roof completely with cool roof asphalt shingles.
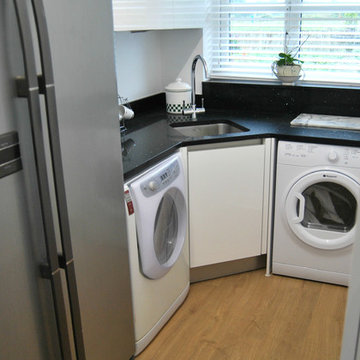
This Schuller Uni Gloss kitchen has a stunning white high gloss finish which contrasts beautifully against the black mirror infinity stone work surfaces. The handleless style is sleek and very contemporary.

One of the best laundry rooms ever with outdoor deck and San Francisco Bay views.
Medium sized modern l-shaped separated utility room in San Francisco with a submerged sink, flat-panel cabinets, white cabinets, engineered stone countertops, black splashback, engineered quartz splashback, white walls, light hardwood flooring, a side by side washer and dryer, black worktops and a wood ceiling.
Medium sized modern l-shaped separated utility room in San Francisco with a submerged sink, flat-panel cabinets, white cabinets, engineered stone countertops, black splashback, engineered quartz splashback, white walls, light hardwood flooring, a side by side washer and dryer, black worktops and a wood ceiling.
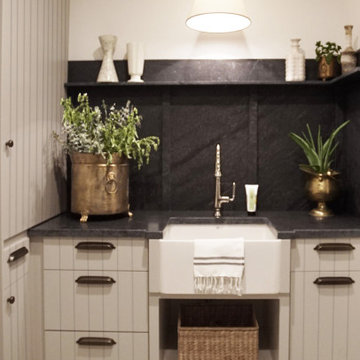
Heather Ryan, Interior Designer H.Ryan Studio - Scottsdale, AZ www.hryanstudio.com
Medium sized u-shaped separated utility room with a belfast sink, flat-panel cabinets, grey cabinets, granite worktops, black splashback, granite splashback, white walls, a side by side washer and dryer and black worktops.
Medium sized u-shaped separated utility room with a belfast sink, flat-panel cabinets, grey cabinets, granite worktops, black splashback, granite splashback, white walls, a side by side washer and dryer and black worktops.
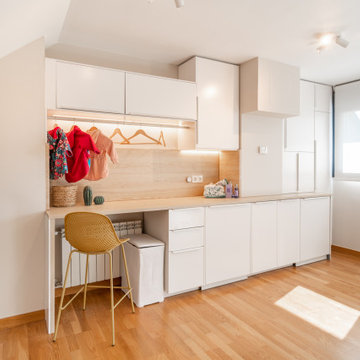
Inspiration for a medium sized scandinavian single-wall utility room in Other with flat-panel cabinets, white cabinets, wood worktops, brown splashback, wood splashback, white walls, laminate floors, an integrated washer and dryer, brown floors and brown worktops.
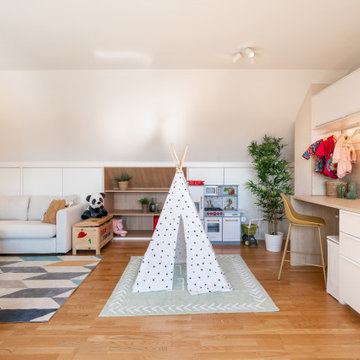
This is an example of a medium sized scandinavian single-wall utility room with flat-panel cabinets, white cabinets, wood worktops, brown splashback, wood splashback, white walls, laminate floors, an integrated washer and dryer, brown floors and brown worktops.
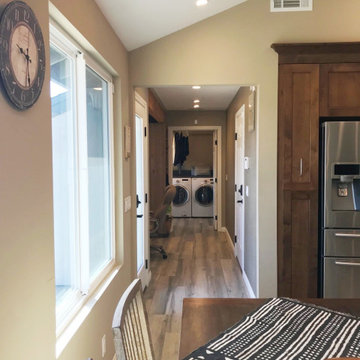
A new hallway through what was previously garage space leads to the newly accessible laundry room
Inspiration for a small classic u-shaped separated utility room in San Diego with a built-in sink, flat-panel cabinets, brown cabinets, laminate countertops, black splashback, beige walls, porcelain flooring, a side by side washer and dryer, grey floors, multicoloured worktops and exposed beams.
Inspiration for a small classic u-shaped separated utility room in San Diego with a built-in sink, flat-panel cabinets, brown cabinets, laminate countertops, black splashback, beige walls, porcelain flooring, a side by side washer and dryer, grey floors, multicoloured worktops and exposed beams.
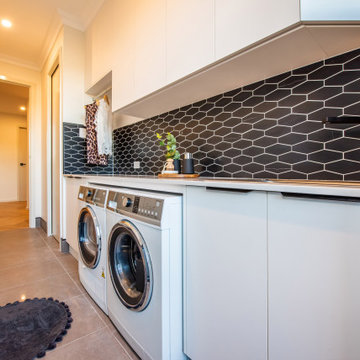
Photo of a medium sized contemporary single-wall separated utility room in Other with a single-bowl sink, flat-panel cabinets, white cabinets, granite worktops, black splashback, mosaic tiled splashback, white walls, ceramic flooring, a side by side washer and dryer, grey floors and white worktops.
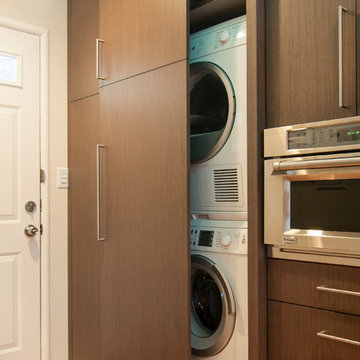
Scott Dubose
Inspiration for a contemporary l-shaped utility room in San Francisco with a submerged sink, dark wood cabinets, engineered stone countertops and brown splashback.
Inspiration for a contemporary l-shaped utility room in San Francisco with a submerged sink, dark wood cabinets, engineered stone countertops and brown splashback.
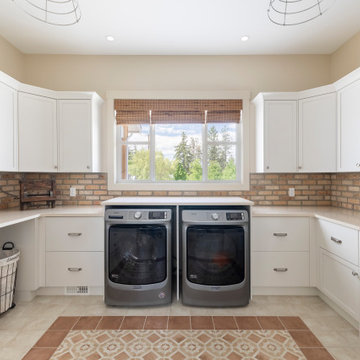
Inspiration for a large rural u-shaped utility room in Vancouver with a belfast sink, shaker cabinets, white cabinets, engineered stone countertops, brown splashback, brick splashback, beige walls, a side by side washer and dryer and beige worktops.
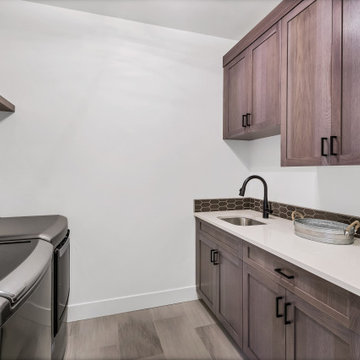
This is an example of a medium sized contemporary galley separated utility room in Portland with a built-in sink, shaker cabinets, grey cabinets, engineered stone countertops, black splashback, ceramic splashback, white walls, ceramic flooring, a side by side washer and dryer, grey floors and grey worktops.
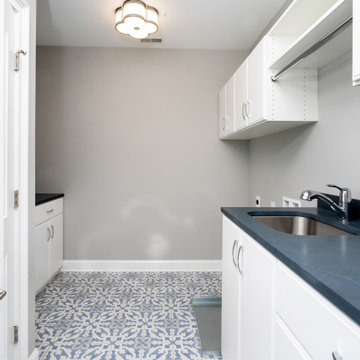
Inspiration for a medium sized galley separated utility room in Philadelphia with a submerged sink, flat-panel cabinets, white cabinets, soapstone worktops, black splashback, engineered quartz splashback, grey walls, porcelain flooring, a side by side washer and dryer, multi-coloured floors and black worktops.
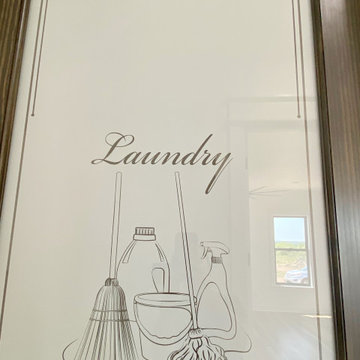
Large rural galley separated utility room in Austin with a submerged sink, shaker cabinets, white cabinets, granite worktops, black splashback, granite splashback, white walls, laminate floors, a side by side washer and dryer, brown floors and black worktops.

Design ideas for a small bohemian l-shaped separated utility room in Other with an utility sink, recessed-panel cabinets, beige cabinets, composite countertops, brown splashback, ceramic splashback, beige walls, porcelain flooring, a side by side washer and dryer, beige floors and beige worktops.
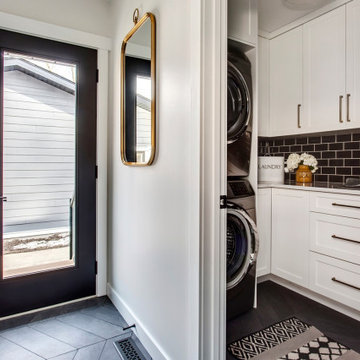
Inspiration for a country utility room in Calgary with a belfast sink, quartz worktops, black splashback, porcelain splashback, ceramic flooring, a stacked washer and dryer and white worktops.

Medium sized rural galley utility room in San Francisco with a built-in sink, recessed-panel cabinets, white cabinets, wood worktops, brown splashback, wood splashback, white walls, a side by side washer and dryer, brown worktops, tongue and groove walls, terracotta flooring and multi-coloured floors.
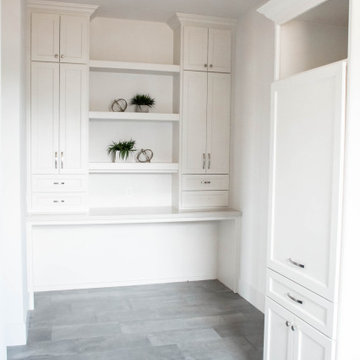
Inspiration for a modern u-shaped separated utility room with a submerged sink, flat-panel cabinets, white cabinets, engineered stone countertops, black splashback, slate splashback, white walls, porcelain flooring, a side by side washer and dryer, beige floors and grey worktops.
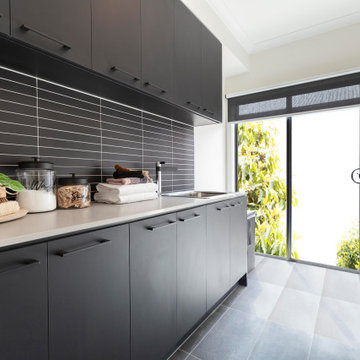
Laundry Room in the Carson 299 from the Alpha Collection by JG King Homes.
Photo of a medium sized utility room in Melbourne with a submerged sink, engineered stone countertops, black splashback, ceramic splashback, white walls, ceramic flooring, a stacked washer and dryer, grey floors and white worktops.
Photo of a medium sized utility room in Melbourne with a submerged sink, engineered stone countertops, black splashback, ceramic splashback, white walls, ceramic flooring, a stacked washer and dryer, grey floors and white worktops.
Utility Room with Black Splashback and Brown Splashback Ideas and Designs
6