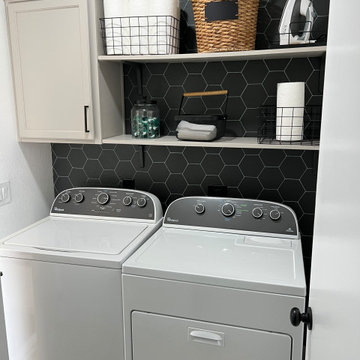Utility Room with Black Splashback and Orange Splashback Ideas and Designs
Refine by:
Budget
Sort by:Popular Today
141 - 160 of 174 photos
Item 1 of 3
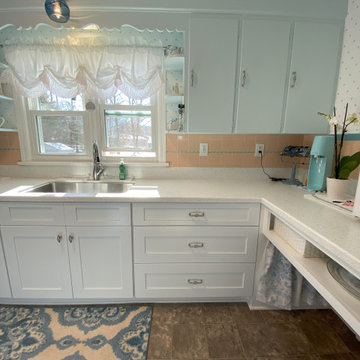
Small retro galley utility room in New York with a submerged sink, shaker cabinets, white cabinets, soapstone worktops, orange splashback, ceramic splashback, multi-coloured walls, laminate floors, brown floors, multicoloured worktops and wallpapered walls.
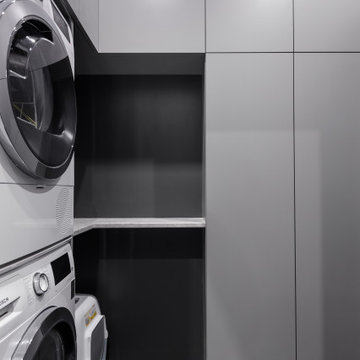
Photo of a small contemporary l-shaped utility room in Saint Petersburg with flat-panel cabinets, grey cabinets, a stacked washer and dryer, grey worktops, black splashback, black walls, porcelain flooring and black floors.
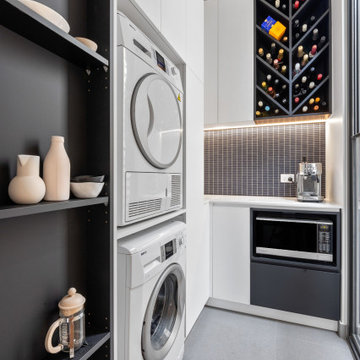
Walk in pantry, laundry, wine storage in Malvern renovation project
Photo of a small contemporary l-shaped utility room in Melbourne with white cabinets, engineered stone countertops, black splashback, mosaic tiled splashback, white walls, porcelain flooring, a stacked washer and dryer, grey floors and white worktops.
Photo of a small contemporary l-shaped utility room in Melbourne with white cabinets, engineered stone countertops, black splashback, mosaic tiled splashback, white walls, porcelain flooring, a stacked washer and dryer, grey floors and white worktops.
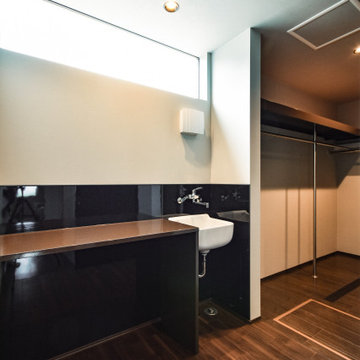
Design ideas for a classic separated utility room in Other with an utility sink, black splashback and a concealed washer and dryer.
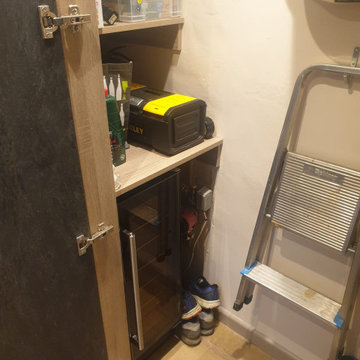
This is one of our favourites from the Volpi range. Charcoal stone effect tall cabinets mixed with Dust Grey base units. The worktops are Sensa - Black Beauty by Cosentino.
We then added COB LED lights along the handle profiles and plinths.
Notice the secret cupboard in the utility room for hiding away the broom and vacuum cleaner.
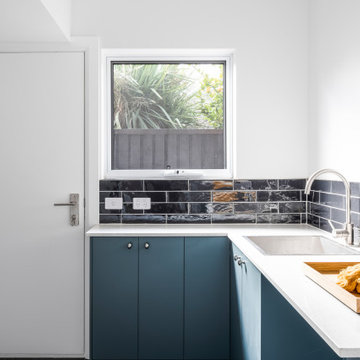
This is an example of a medium sized victorian l-shaped utility room in Melbourne with a built-in sink, flat-panel cabinets, blue cabinets, engineered stone countertops, black splashback, metro tiled splashback, white walls, porcelain flooring, a concealed washer and dryer, black floors and white worktops.
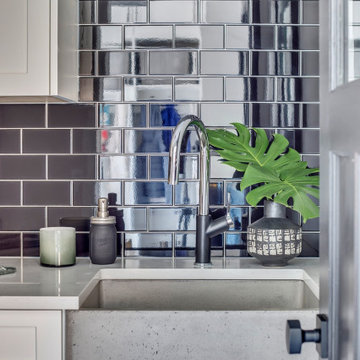
This is an example of a country utility room in Calgary with a belfast sink, quartz worktops, black splashback, porcelain splashback, a stacked washer and dryer and white worktops.
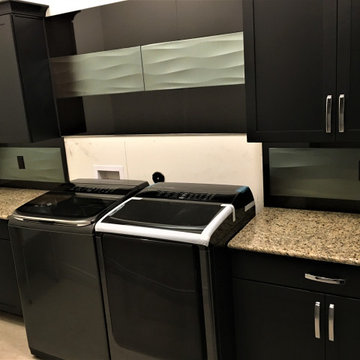
Utility Room
Inspiration for a medium sized traditional single-wall utility room in Austin with shaker cabinets, black cabinets, granite worktops, black splashback, porcelain splashback, white walls, porcelain flooring, a side by side washer and dryer, beige floors and beige worktops.
Inspiration for a medium sized traditional single-wall utility room in Austin with shaker cabinets, black cabinets, granite worktops, black splashback, porcelain splashback, white walls, porcelain flooring, a side by side washer and dryer, beige floors and beige worktops.
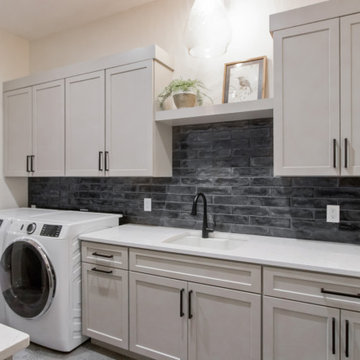
3x12 Laundry Room Backsplash Tile by Equipe Ceramicas - Splendours in Black Glossy
Traditional galley separated utility room in Other with flat-panel cabinets, white cabinets, engineered stone countertops, black splashback, metro tiled splashback, white walls, ceramic flooring, a side by side washer and dryer, grey floors and white worktops.
Traditional galley separated utility room in Other with flat-panel cabinets, white cabinets, engineered stone countertops, black splashback, metro tiled splashback, white walls, ceramic flooring, a side by side washer and dryer, grey floors and white worktops.
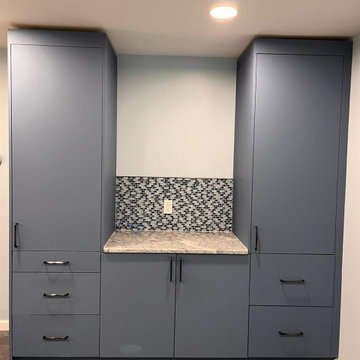
This custom built coffee bar features full extension drawers, soft-close hardware, and a sleek mosaic backsplash
Medium sized modern l-shaped separated utility room in Bridgeport with flat-panel cabinets, blue cabinets, granite worktops, black splashback, mosaic tiled splashback, grey walls and yellow worktops.
Medium sized modern l-shaped separated utility room in Bridgeport with flat-panel cabinets, blue cabinets, granite worktops, black splashback, mosaic tiled splashback, grey walls and yellow worktops.
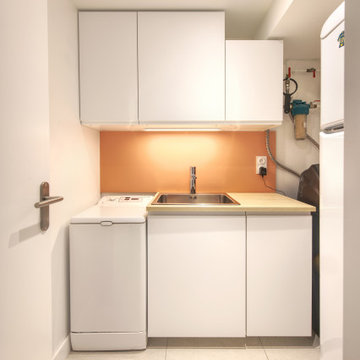
Nous avons ouvert le mur porteur pour accéder à la buanderie par l'entrée de la maison et non plus par le garage comme c'était le cas. Nous avons fait une petite pièce optimisée pour conserver du rangement, l'adoucisseur d'eau, la machine à laver et le grand frigo d'appoint. Nous avons isolé sol et murs, fait un faux plafond revu les réseaux électriques et plomberie et agencé avec le plus de rangements possible.
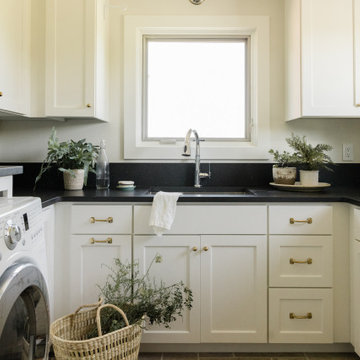
U-shaped laundry room with Shaker style cabinetry, built-in utility closet, folding counter, window over the sink.
Photo of a medium sized traditional u-shaped separated utility room in Other with a submerged sink, recessed-panel cabinets, white cabinets, engineered stone countertops, black splashback, engineered quartz splashback, white walls, ceramic flooring, a side by side washer and dryer, grey floors and black worktops.
Photo of a medium sized traditional u-shaped separated utility room in Other with a submerged sink, recessed-panel cabinets, white cabinets, engineered stone countertops, black splashback, engineered quartz splashback, white walls, ceramic flooring, a side by side washer and dryer, grey floors and black worktops.

U-shaped laundry room with Shaker style cabinetry, built-in utility closet, folding counter, window over the sink. Versailles pattern tile floor, open shelves.

U-shaped laundry room with Shaker style cabinetry, built-in utility closet, folding counter, window over the sink.
This is an example of a medium sized traditional u-shaped separated utility room in Other with a submerged sink, recessed-panel cabinets, white cabinets, engineered stone countertops, black splashback, engineered quartz splashback, white walls, ceramic flooring, a side by side washer and dryer, grey floors and black worktops.
This is an example of a medium sized traditional u-shaped separated utility room in Other with a submerged sink, recessed-panel cabinets, white cabinets, engineered stone countertops, black splashback, engineered quartz splashback, white walls, ceramic flooring, a side by side washer and dryer, grey floors and black worktops.
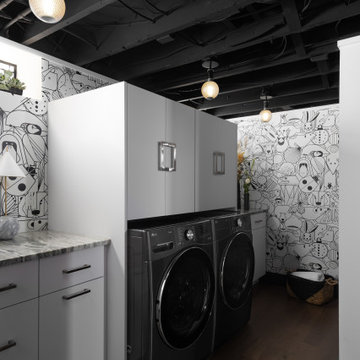
Small contemporary single-wall separated utility room in Detroit with a submerged sink, flat-panel cabinets, white cabinets, marble worktops, black splashback, black walls, vinyl flooring, a side by side washer and dryer, brown floors, multicoloured worktops and wallpapered walls.

Design ideas for a medium sized traditional galley separated utility room in Indianapolis with shaker cabinets, white cabinets, wood worktops, black splashback, window splashback, white walls, ceramic flooring, a stacked washer and dryer, black floors, brown worktops and wallpapered walls.

The laundry area features a fun ceramic tile design with open shelving and storage above the machine space. Around the corner, you'll find a mudroom that carries the cabinet finishes into a built-in coat hanging and shoe storage space.

The laundry area features a fun ceramic tile design with open shelving and storage above the machine space. Around the corner, you'll find a mudroom that carries the cabinet finishes into a built-in coat hanging and shoe storage space.

The laundry area features a fun ceramic tile design with open shelving and storage above the machine space.
This is an example of a small farmhouse l-shaped separated utility room in Denver with open cabinets, brown cabinets, quartz worktops, black splashback, cement tile splashback, grey walls, a side by side washer and dryer and white worktops.
This is an example of a small farmhouse l-shaped separated utility room in Denver with open cabinets, brown cabinets, quartz worktops, black splashback, cement tile splashback, grey walls, a side by side washer and dryer and white worktops.
Utility Room with Black Splashback and Orange Splashback Ideas and Designs
8
