Utility Room with Black Splashback and Porcelain Flooring Ideas and Designs
Refine by:
Budget
Sort by:Popular Today
1 - 20 of 39 photos
Item 1 of 3

Small contemporary l-shaped separated utility room in Atlanta with shaker cabinets, black cabinets, soapstone worktops, black splashback, metro tiled splashback, porcelain flooring, a side by side washer and dryer, multi-coloured floors and black worktops.

Working with repeat clients is always a dream! The had perfect timing right before the pandemic for their vacation home to get out city and relax in the mountains. This modern mountain home is stunning. Check out every custom detail we did throughout the home to make it a unique experience!
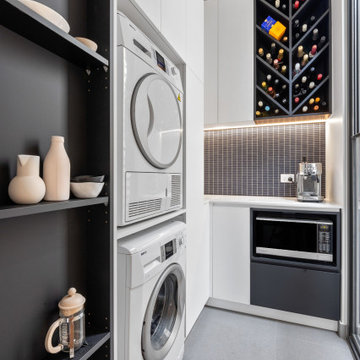
Walk in pantry, laundry, wine storage in Malvern renovation project
Photo of a small contemporary l-shaped utility room in Melbourne with white cabinets, engineered stone countertops, black splashback, mosaic tiled splashback, white walls, porcelain flooring, a stacked washer and dryer, grey floors and white worktops.
Photo of a small contemporary l-shaped utility room in Melbourne with white cabinets, engineered stone countertops, black splashback, mosaic tiled splashback, white walls, porcelain flooring, a stacked washer and dryer, grey floors and white worktops.

white shaker style inset cabinets
Inspiration for a large modern single-wall utility room in Columbus with a submerged sink, shaker cabinets, white cabinets, engineered stone countertops, black splashback, engineered quartz splashback, white walls, porcelain flooring, a side by side washer and dryer, multi-coloured floors and black worktops.
Inspiration for a large modern single-wall utility room in Columbus with a submerged sink, shaker cabinets, white cabinets, engineered stone countertops, black splashback, engineered quartz splashback, white walls, porcelain flooring, a side by side washer and dryer, multi-coloured floors and black worktops.

Design ideas for a large classic u-shaped utility room in New York with a belfast sink, shaker cabinets, beige cabinets, quartz worktops, black splashback, engineered quartz splashback, beige walls, porcelain flooring, a side by side washer and dryer, multi-coloured floors and black worktops.

This is an example of an expansive utility room in Other with a submerged sink, light wood cabinets, engineered stone countertops, black splashback, grey walls, porcelain flooring, a side by side washer and dryer, white worktops and metro tiled splashback.

Leaving the new lam-beam exposed added warmth and interest to the new laundry room. The simple pipe hanging rod and laminate countertops are stylish but unassuming.

The laundry area of this Mid Century Modern Home was originally located in the garage. So, the team took a portion of the garage and enclosed it to create a spacious new laundry, mudroom and walk in pantry area. Glass geometric accent tile provides a playful touch, while porcelain terrazzo patterned floor tile provides durability while honoring the mid century design.

Design ideas for a medium sized classic galley utility room in Chicago with a submerged sink, raised-panel cabinets, brown cabinets, onyx worktops, black splashback, marble splashback, blue walls, porcelain flooring, a side by side washer and dryer, blue floors, black worktops, a wallpapered ceiling, wallpapered walls and feature lighting.

This bold, eclectic laundry room hints at mid-century-modern style with it's warm walnut veneer cabinets, and fun patterned tile floor. The backsplash is a matte-black glazed brick tile. The floor is a pinwheel patterned porcelain tile that looks like encaustic cement tile. The countertop, which extends over the washer and dryer is a soft warm greige (grey-brown) or light taupe quartz slab, for durability and stain-resistance. Overall, this laundry room is functional and fun!
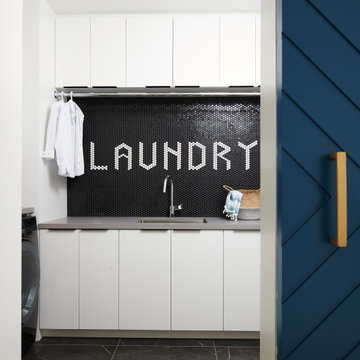
Photo of a medium sized contemporary l-shaped separated utility room in Toronto with a submerged sink, flat-panel cabinets, white cabinets, engineered stone countertops, black splashback, mosaic tiled splashback, white walls, porcelain flooring, a side by side washer and dryer, black floors and grey worktops.
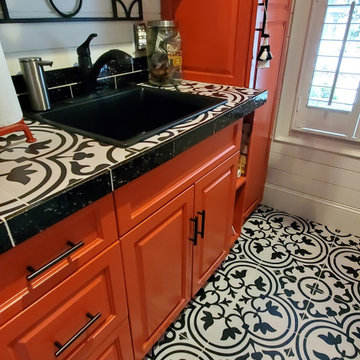
Printed, patterned porcelain give this Laundry room tons of character. Used as the floor and the counter. Tile was provided by Carolina Tile & Stone and installed by AP Property Services.
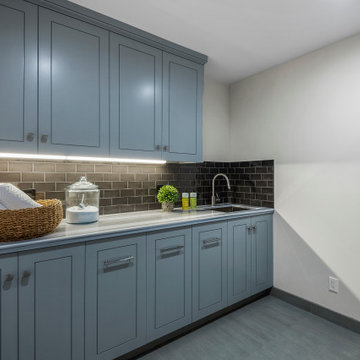
Design ideas for a traditional single-wall separated utility room in San Francisco with a submerged sink, flat-panel cabinets, blue cabinets, quartz worktops, black splashback, metro tiled splashback, white walls, porcelain flooring, a side by side washer and dryer, blue floors and grey worktops.
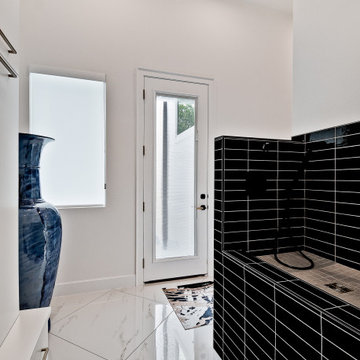
This is an example of a medium sized modern utility room in Other with black splashback, ceramic splashback, porcelain flooring and white floors.
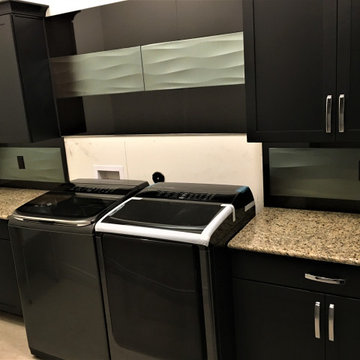
Utility Room
Inspiration for a medium sized traditional single-wall utility room in Austin with shaker cabinets, black cabinets, granite worktops, black splashback, porcelain splashback, white walls, porcelain flooring, a side by side washer and dryer, beige floors and beige worktops.
Inspiration for a medium sized traditional single-wall utility room in Austin with shaker cabinets, black cabinets, granite worktops, black splashback, porcelain splashback, white walls, porcelain flooring, a side by side washer and dryer, beige floors and beige worktops.
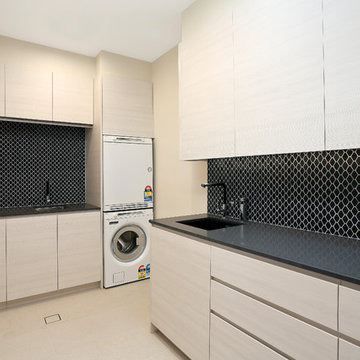
This laundry runs directly next to the butlers pantry, and as it is finished in the same style, provides continuity to the space.
This is an example of a medium sized galley utility room in Sydney with flat-panel cabinets, black splashback, stone slab splashback, beige cabinets, a submerged sink, engineered stone countertops, beige walls, porcelain flooring, a stacked washer and dryer and beige floors.
This is an example of a medium sized galley utility room in Sydney with flat-panel cabinets, black splashback, stone slab splashback, beige cabinets, a submerged sink, engineered stone countertops, beige walls, porcelain flooring, a stacked washer and dryer and beige floors.
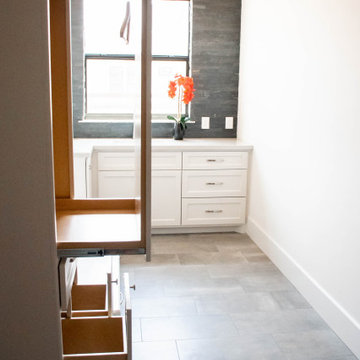
This is an example of a modern galley separated utility room with a submerged sink, flat-panel cabinets, white cabinets, engineered stone countertops, black splashback, slate splashback, white walls, porcelain flooring, a side by side washer and dryer, grey floors and white worktops.

Laundry room featuring tumbled porcelain tile in an off-set pattern, custom inset cabinetry, stackable washer & dryer, white farmhouse sink, leathered black countertops and brass fixtures
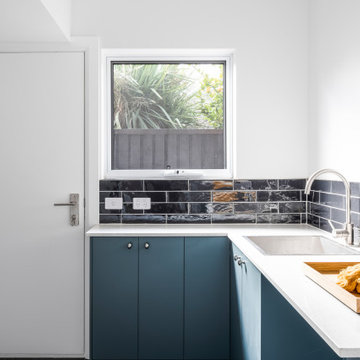
This is an example of a medium sized victorian l-shaped utility room in Melbourne with a built-in sink, flat-panel cabinets, blue cabinets, engineered stone countertops, black splashback, metro tiled splashback, white walls, porcelain flooring, a concealed washer and dryer, black floors and white worktops.

This is an example of a medium sized classic galley utility room in Chicago with a submerged sink, raised-panel cabinets, brown cabinets, onyx worktops, black splashback, marble splashback, blue walls, porcelain flooring, a side by side washer and dryer, blue floors, black worktops, a wallpapered ceiling, wallpapered walls and feature lighting.
Utility Room with Black Splashback and Porcelain Flooring Ideas and Designs
1