Utility Room with Black Splashback and Yellow Splashback Ideas and Designs
Refine by:
Budget
Sort by:Popular Today
121 - 140 of 182 photos
Item 1 of 3
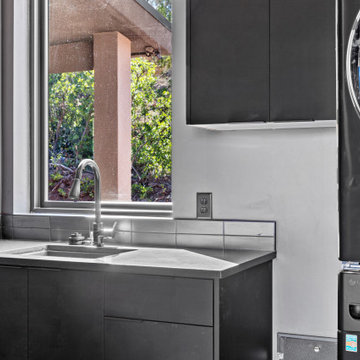
Medium sized contemporary galley separated utility room in Salt Lake City with a submerged sink, flat-panel cabinets, black cabinets, engineered stone countertops, black splashback, porcelain splashback, grey walls, vinyl flooring, a stacked washer and dryer, multi-coloured floors and black worktops.
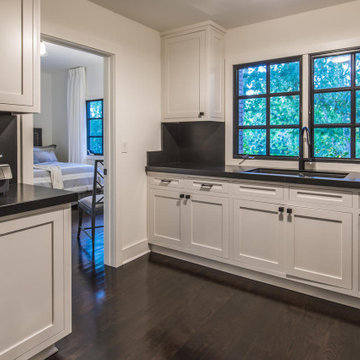
This is an example of a traditional utility room in Los Angeles with a double-bowl sink, shaker cabinets, white cabinets, granite worktops, black splashback, granite splashback, white walls, dark hardwood flooring, a side by side washer and dryer, brown floors and black worktops.
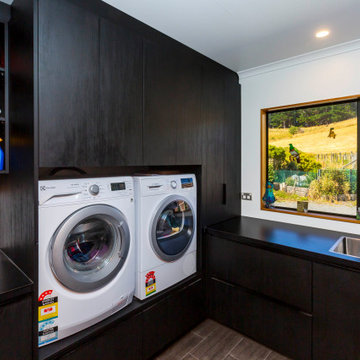
Photo of a contemporary l-shaped utility room in Wellington with shaker cabinets, green cabinets, engineered stone countertops, black splashback, mirror splashback, painted wood flooring and black worktops.
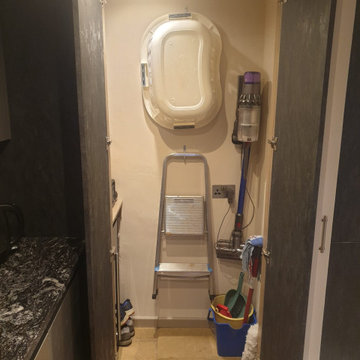
This is one of our favourites from the Volpi range. Charcoal stone effect tall cabinets mixed with Dust Grey base units. The worktops are Sensa - Black Beauty by Cosentino.
We then added COB LED lights along the handle profiles and plinths.
Notice the secret cupboard in the utility room for hiding away the broom and vacuum cleaner.
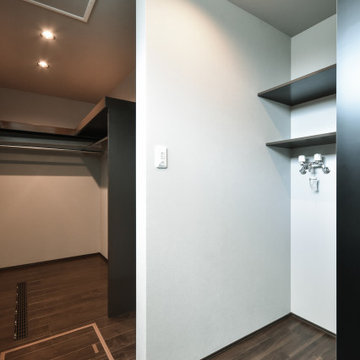
Traditional separated utility room in Other with an utility sink, black splashback and a concealed washer and dryer.
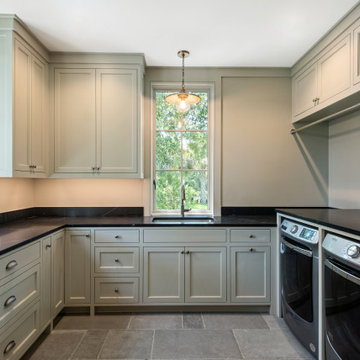
Laundry room featuring tumbled limestone flooring, custom inset shaker cabinetry with antique pewter hardware and black granite countertops.
Design ideas for a classic u-shaped separated utility room in Charleston with a submerged sink, shaker cabinets, distressed cabinets, granite worktops, black splashback, granite splashback, limestone flooring, a side by side washer and dryer, brown floors and black worktops.
Design ideas for a classic u-shaped separated utility room in Charleston with a submerged sink, shaker cabinets, distressed cabinets, granite worktops, black splashback, granite splashback, limestone flooring, a side by side washer and dryer, brown floors and black worktops.
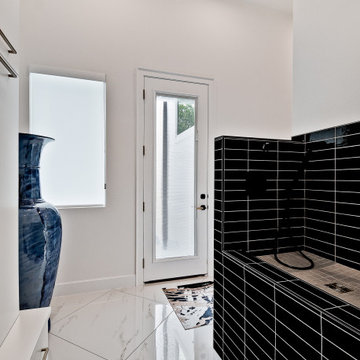
This is an example of a medium sized modern utility room in Other with black splashback, ceramic splashback, porcelain flooring and white floors.
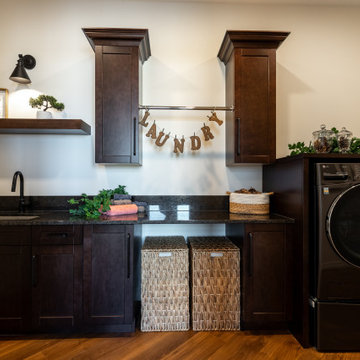
Inspiration for a large classic single-wall separated utility room in Calgary with a submerged sink, recessed-panel cabinets, brown cabinets, granite worktops, black splashback, granite splashback, white walls, medium hardwood flooring, a side by side washer and dryer, brown floors and black worktops.
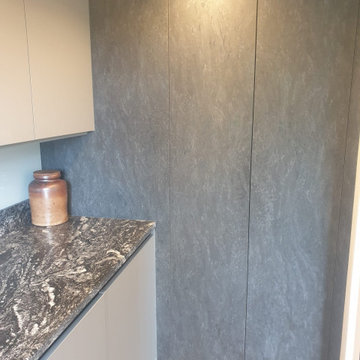
This is one of our favourites from the Volpi range. Charcoal stone effect tall cabinets mixed with Dust Grey base units. The worktops are Sensa - Black Beauty by Cosentino.
We then added COB LED lights along the handle profiles and plinths.
Notice the secret cupboard in the utility room for hiding away the broom and vacuum cleaner.
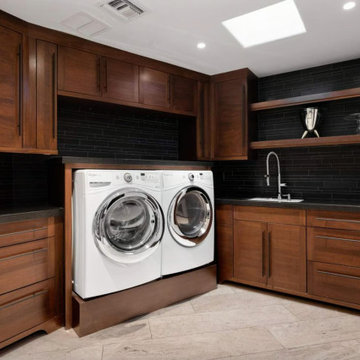
Medium sized separated utility room in Other with a submerged sink, shaker cabinets, dark wood cabinets, black splashback, mosaic tiled splashback, white walls, porcelain flooring, a side by side washer and dryer and brown floors.
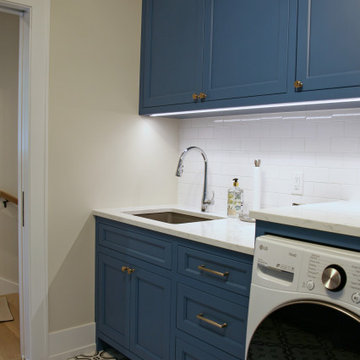
Nothing like a blue and white laundry room to take the work out of a no fun task! With the full wall of storage across from the washer and dryer, everything can be stored away to keep the space tidy at all times.
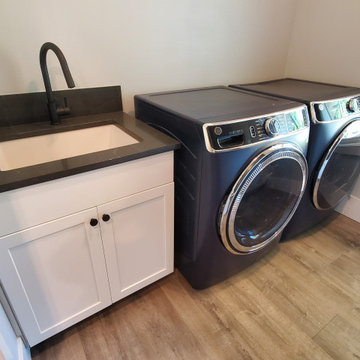
Design ideas for a medium sized galley separated utility room in Portland with a submerged sink, shaker cabinets, white cabinets, engineered stone countertops, black splashback, metro tiled splashback, black walls, laminate floors, a side by side washer and dryer, brown floors, white worktops and a drop ceiling.
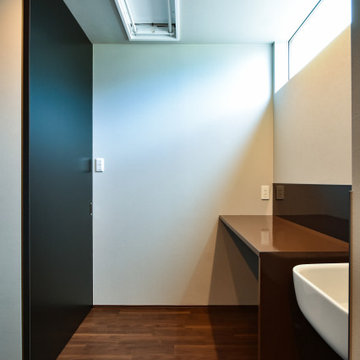
Photo of a classic separated utility room in Other with an utility sink, black splashback and a concealed washer and dryer.

White-painted shaker cabinets and black granite counters pop in this transitional laundry room.
Inspiration for an expansive retro galley separated utility room in Portland with shaker cabinets, grey walls, ceramic flooring, black floors, a vaulted ceiling, a built-in sink, white cabinets, granite worktops, black splashback, stone slab splashback, a side by side washer and dryer and black worktops.
Inspiration for an expansive retro galley separated utility room in Portland with shaker cabinets, grey walls, ceramic flooring, black floors, a vaulted ceiling, a built-in sink, white cabinets, granite worktops, black splashback, stone slab splashback, a side by side washer and dryer and black worktops.

Photo of a large classic separated utility room in Portland with a submerged sink, shaker cabinets, green cabinets, granite worktops, black splashback, granite splashback, beige walls, ceramic flooring, a side by side washer and dryer, black floors and black worktops.
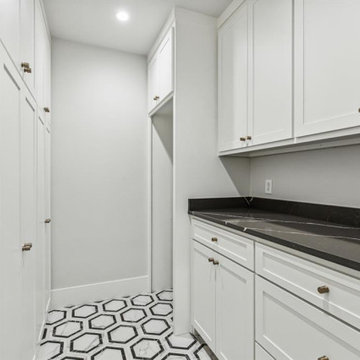
This is an example of a large contemporary galley utility room in Dallas with beaded cabinets, white cabinets, marble worktops, black splashback, porcelain splashback, white walls, porcelain flooring, a stacked washer and dryer, white floors and black worktops.
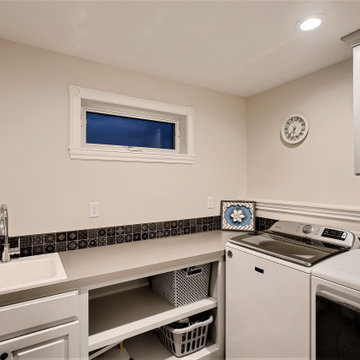
Upstairs laundry room with sink
This is an example of a large victorian l-shaped separated utility room in Denver with a built-in sink, raised-panel cabinets, grey cabinets, laminate countertops, black splashback, mosaic tiled splashback, white walls, a side by side washer and dryer and grey worktops.
This is an example of a large victorian l-shaped separated utility room in Denver with a built-in sink, raised-panel cabinets, grey cabinets, laminate countertops, black splashback, mosaic tiled splashback, white walls, a side by side washer and dryer and grey worktops.
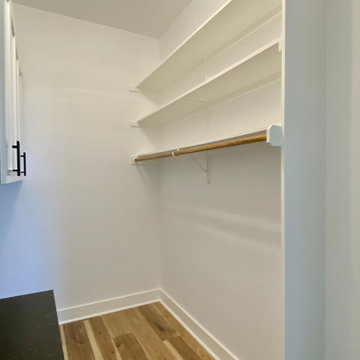
Large farmhouse galley separated utility room in Austin with a submerged sink, shaker cabinets, white cabinets, granite worktops, black splashback, granite splashback, white walls, laminate floors, a side by side washer and dryer, brown floors and black worktops.

This custom home, sitting above the City within the hills of Corvallis, was carefully crafted with attention to the smallest detail. The homeowners came to us with a vision of their dream home, and it was all hands on deck between the G. Christianson team and our Subcontractors to create this masterpiece! Each room has a theme that is unique and complementary to the essence of the home, highlighted in the Swamp Bathroom and the Dogwood Bathroom. The home features a thoughtful mix of materials, using stained glass, tile, art, wood, and color to create an ambiance that welcomes both the owners and visitors with warmth. This home is perfect for these homeowners, and fits right in with the nature surrounding the home!

Purchased in a very dated style, these homeowners came to us to solve their remodeling problems! We redesigned the flow of the home to reflect their family's needs and desires. Now they have a masterpiece!
Utility Room with Black Splashback and Yellow Splashback Ideas and Designs
7