Utility Room with Black Walls and Pink Walls Ideas and Designs
Refine by:
Budget
Sort by:Popular Today
1 - 20 of 208 photos
Item 1 of 3

The laundry room is adorned in Ash Resin Melamine Snaidero CODE cabinetry. Photographer: Jennifer Hughes, Photographer LLC
Modern utility room in DC Metro with a submerged sink, flat-panel cabinets, grey cabinets, black walls, a side by side washer and dryer, black floors and white worktops.
Modern utility room in DC Metro with a submerged sink, flat-panel cabinets, grey cabinets, black walls, a side by side washer and dryer, black floors and white worktops.

Medium sized mediterranean single-wall separated utility room in Los Angeles with a submerged sink, shaker cabinets, black cabinets, marble worktops, multi-coloured splashback, stone slab splashback, black walls, dark hardwood flooring, a side by side washer and dryer, brown floors and multicoloured worktops.
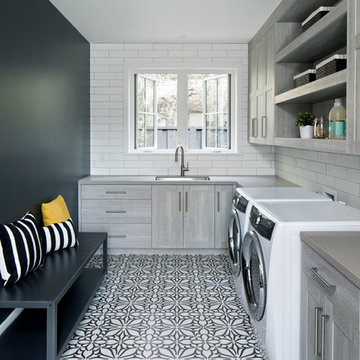
GHG Builders
Andersen 100 Series Windows
Andersen A-Series Doors
Rural utility room in San Francisco with a side by side washer and dryer, a submerged sink and black walls.
Rural utility room in San Francisco with a side by side washer and dryer, a submerged sink and black walls.

This is an example of a medium sized traditional u-shaped separated utility room in Orange County with a submerged sink, flat-panel cabinets, grey cabinets, engineered stone countertops, black splashback, ceramic splashback, black walls, vinyl flooring, a stacked washer and dryer, grey floors and white worktops.

This is an example of a medium sized modern u-shaped separated utility room in Philadelphia with an utility sink, raised-panel cabinets, grey cabinets, engineered stone countertops, pink walls, limestone flooring, a side by side washer and dryer, beige floors and white worktops.
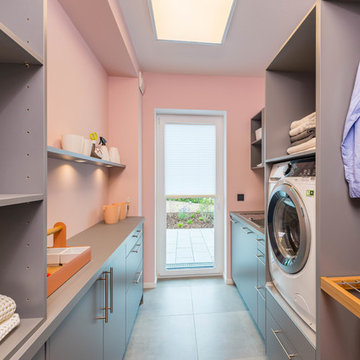
Inspiration for a medium sized contemporary galley utility room in Other with a built-in sink, flat-panel cabinets, grey cabinets, pink walls, grey floors and grey worktops.

Even small spaces can have big doses of pattern and color. This laundry room is adorned with a pink and gold striped Osborne and Little wallpaper. The bright pink and white patterned flooring coordinates with the wallpaper colors without fighting the pattern. The bright white cabinets and wood countertops lets the patterns and color shine.
Photography: Vivian Johnson

Design ideas for a medium sized traditional galley utility room in Charlotte with a submerged sink, recessed-panel cabinets, grey cabinets, marble worktops, dark hardwood flooring, a side by side washer and dryer and black walls.
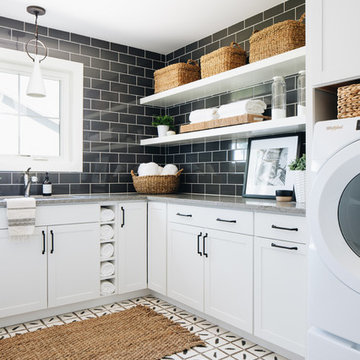
Photo of a rural l-shaped utility room in Chicago with a submerged sink, shaker cabinets, white cabinets, black walls, a side by side washer and dryer, white floors and grey worktops.

Murphys Road is a renovation in a 1906 Villa designed to compliment the old features with new and modern twist. Innovative colours and design concepts are used to enhance spaces and compliant family living. This award winning space has been featured in magazines and websites all around the world. It has been heralded for it's use of colour and design in inventive and inspiring ways.
Designed by New Zealand Designer, Alex Fulton of Alex Fulton Design
Photographed by Duncan Innes for Homestyle Magazine

McCall Chase
Photo of a small traditional l-shaped utility room in Atlanta with a belfast sink, raised-panel cabinets, green cabinets, engineered stone countertops, pink walls, porcelain flooring and a stacked washer and dryer.
Photo of a small traditional l-shaped utility room in Atlanta with a belfast sink, raised-panel cabinets, green cabinets, engineered stone countertops, pink walls, porcelain flooring and a stacked washer and dryer.

Design ideas for a medium sized scandinavian single-wall separated utility room in San Francisco with a submerged sink, shaker cabinets, white cabinets, engineered stone countertops, white splashback, engineered quartz splashback, pink walls, porcelain flooring, a side by side washer and dryer, grey floors, white worktops and wallpapered walls.
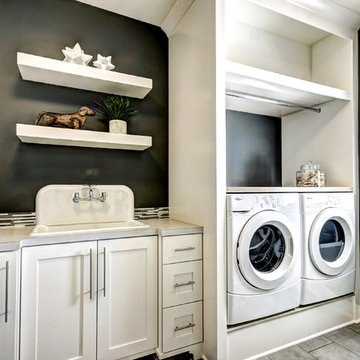
with Celebrity Builders
photos by Katie Bruinsma
Design ideas for a classic utility room in Grand Rapids with a built-in sink, shaker cabinets, white cabinets, black walls and a side by side washer and dryer.
Design ideas for a classic utility room in Grand Rapids with a built-in sink, shaker cabinets, white cabinets, black walls and a side by side washer and dryer.

This is an example of a small contemporary single-wall separated utility room in Detroit with a submerged sink, flat-panel cabinets, white cabinets, marble worktops, black splashback, black walls, vinyl flooring, a side by side washer and dryer, brown floors, multicoloured worktops and wallpapered walls.
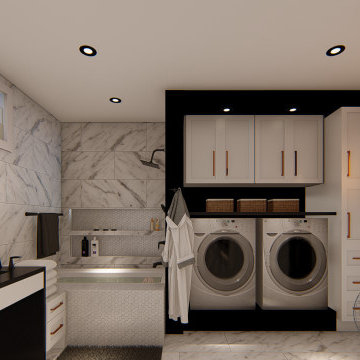
Salle de bain adapté pour personne en fauteuil roulant
Medium sized modern utility room in Montreal with shaker cabinets, white cabinets, black walls, ceramic flooring and white floors.
Medium sized modern utility room in Montreal with shaker cabinets, white cabinets, black walls, ceramic flooring and white floors.

Industrial meets eclectic in this kitchen, pantry and laundry renovation by Dan Kitchens Australia. Many of the industrial features were made and installed by Craig's Workshop, including the reclaimed timber barbacking, the full-height pressed metal splashback and the rustic bar stools.
Photos: Paul Worsley @ Live By The Sea
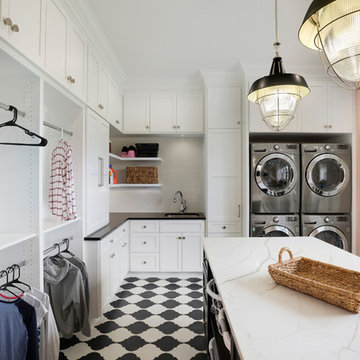
Photo of a traditional u-shaped utility room in Minneapolis with a submerged sink, shaker cabinets, white cabinets, pink walls, a stacked washer and dryer and white worktops.

Design ideas for a medium sized traditional single-wall separated utility room in Denver with a built-in sink, a side by side washer and dryer, grey floors, raised-panel cabinets, distressed cabinets, concrete worktops, ceramic flooring and black walls.
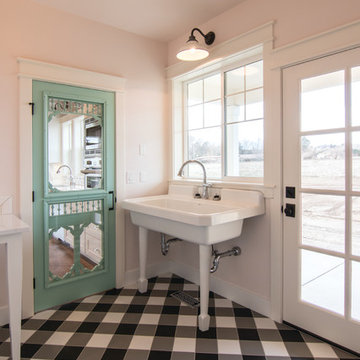
Photos by Becky Pospical
Mudroom-Laundry room combo
Photo of a small farmhouse u-shaped utility room in Seattle with a belfast sink, pink walls, ceramic flooring, a side by side washer and dryer and black floors.
Photo of a small farmhouse u-shaped utility room in Seattle with a belfast sink, pink walls, ceramic flooring, a side by side washer and dryer and black floors.
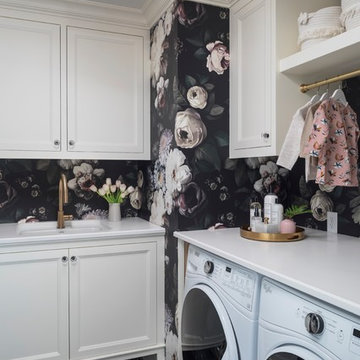
Troy Theis Photography
Inspiration for a medium sized classic l-shaped separated utility room in Minneapolis with a submerged sink, recessed-panel cabinets, white cabinets, black walls, a side by side washer and dryer, black floors, white worktops, granite worktops and ceramic flooring.
Inspiration for a medium sized classic l-shaped separated utility room in Minneapolis with a submerged sink, recessed-panel cabinets, white cabinets, black walls, a side by side washer and dryer, black floors, white worktops, granite worktops and ceramic flooring.
Utility Room with Black Walls and Pink Walls Ideas and Designs
1