Utility Room with Black Walls and Yellow Walls Ideas and Designs
Refine by:
Budget
Sort by:Popular Today
101 - 120 of 726 photos
Item 1 of 3
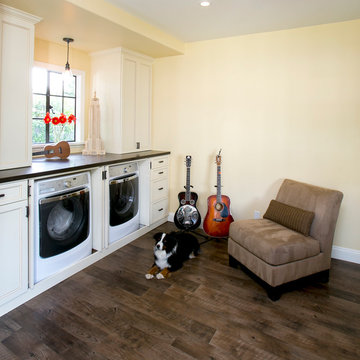
Appliances hidden behind beautiful cabinetry with large counters above for folding, disguise the room's original purpose. Secret chutes from the boy's room, makes sure laundry makes it way to the washer/dryer with very little urging.
Photography: Ramona d'Viola
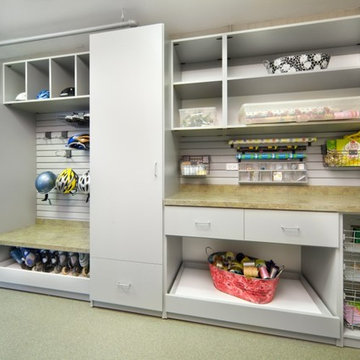
A separate hobby area was created in this mudroom to assist one of the family's daughters with her craft hobbies. This ample work area includes drawers, chrome baskets and pullouts for easy access to materials, and a slatwall used to store bulkier items. Carey Ekstrom/ Designer for Closet Organizing Systems
Closet Organizing Systems

Laundry room features beadboard cabinetry and travertine flooring. Photo by Mike Kaskel
Design ideas for a small classic u-shaped separated utility room in Milwaukee with a submerged sink, beaded cabinets, white cabinets, granite worktops, yellow walls, limestone flooring, a side by side washer and dryer, brown floors and multicoloured worktops.
Design ideas for a small classic u-shaped separated utility room in Milwaukee with a submerged sink, beaded cabinets, white cabinets, granite worktops, yellow walls, limestone flooring, a side by side washer and dryer, brown floors and multicoloured worktops.
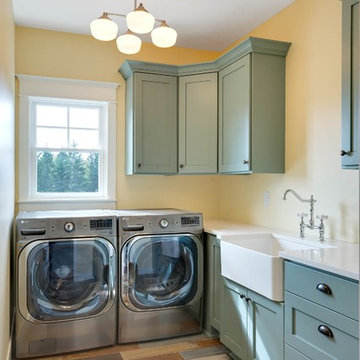
Design ideas for a farmhouse l-shaped utility room in Minneapolis with a belfast sink, shaker cabinets, blue cabinets, marble worktops, yellow walls and a side by side washer and dryer.
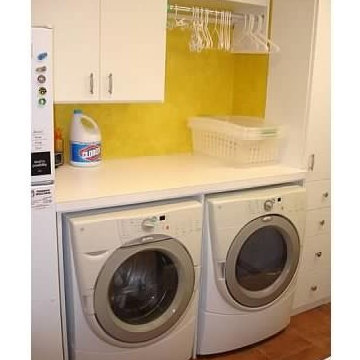
Photo of a small galley separated utility room in Philadelphia with flat-panel cabinets, white cabinets, laminate countertops, yellow walls, vinyl flooring and a side by side washer and dryer.

Internal spaces on the contrary display a sense of warmth and softness, with the use of materials such as locally sourced Cypress Pine and Hoop Pine plywood panels throughout.
Photography by Alicia Taylor
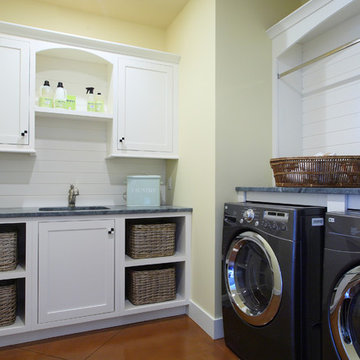
Photo of a nautical galley separated utility room in Grand Rapids with white cabinets, quartz worktops, yellow walls, ceramic flooring, a side by side washer and dryer, shaker cabinets and a submerged sink.
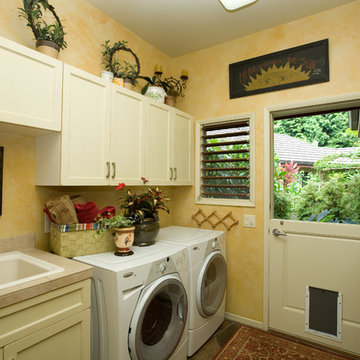
Photo of a medium sized classic single-wall separated utility room in Hawaii with a built-in sink, shaker cabinets, white cabinets, tile countertops, yellow walls, concrete flooring and a side by side washer and dryer.
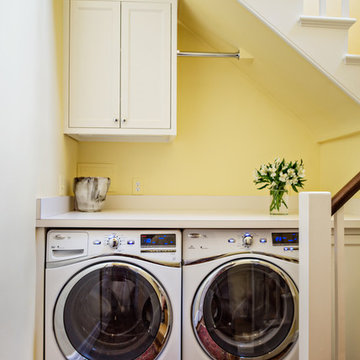
This 1920's classic Belle Meade Home was beautifully renovated. Architectural design by Ridley Wills of Wills Company and Interiors by New York based Brockschmidt & Coleman LLC.
Wiff Harmer Photography

Refined, LLC
Photo of a medium sized classic utility room in Minneapolis with white cabinets, shaker cabinets, granite worktops, yellow walls, lino flooring, a side by side washer and dryer, multi-coloured floors and black worktops.
Photo of a medium sized classic utility room in Minneapolis with white cabinets, shaker cabinets, granite worktops, yellow walls, lino flooring, a side by side washer and dryer, multi-coloured floors and black worktops.
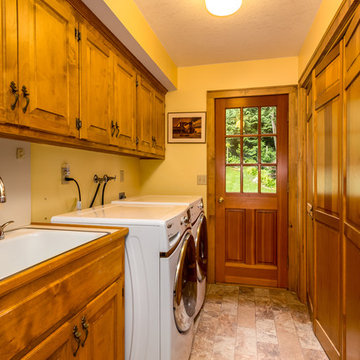
Inspiration for a large farmhouse galley utility room in Seattle with a built-in sink, raised-panel cabinets, medium wood cabinets, laminate countertops, yellow walls and a side by side washer and dryer.
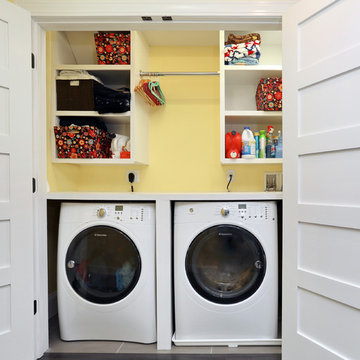
This laundry room is easily accessible, hidden behind these closet doors but located on the second floor hallway.
Photography by Jay Groccia, OnSite Studios
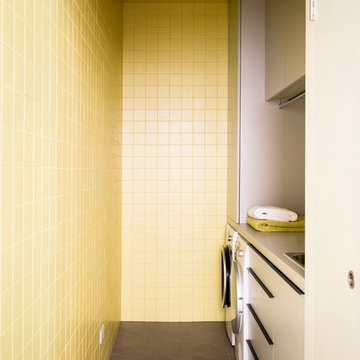
Chris Warnes & Bauer Media
Photo of a small contemporary galley separated utility room in Sydney with a built-in sink, flat-panel cabinets, grey cabinets, laminate countertops, yellow walls, porcelain flooring and a side by side washer and dryer.
Photo of a small contemporary galley separated utility room in Sydney with a built-in sink, flat-panel cabinets, grey cabinets, laminate countertops, yellow walls, porcelain flooring and a side by side washer and dryer.

Shot Time Productions
This is an example of a small traditional u-shaped utility room in Chicago with a submerged sink, raised-panel cabinets, medium wood cabinets, granite worktops, beige splashback, metro tiled splashback, black walls and laminate floors.
This is an example of a small traditional u-shaped utility room in Chicago with a submerged sink, raised-panel cabinets, medium wood cabinets, granite worktops, beige splashback, metro tiled splashback, black walls and laminate floors.

A little extra space in the new laundry room was the perfect place for the dog wash/deep sink
Debbie Schwab Photography
Design ideas for a large classic l-shaped utility room in Seattle with an integrated sink, shaker cabinets, white cabinets, laminate countertops, yellow walls, lino flooring and a side by side washer and dryer.
Design ideas for a large classic l-shaped utility room in Seattle with an integrated sink, shaker cabinets, white cabinets, laminate countertops, yellow walls, lino flooring and a side by side washer and dryer.

Design ideas for a medium sized classic single-wall separated utility room in Other with an utility sink, raised-panel cabinets, white cabinets, yellow walls, laminate floors, a side by side washer and dryer and brown floors.
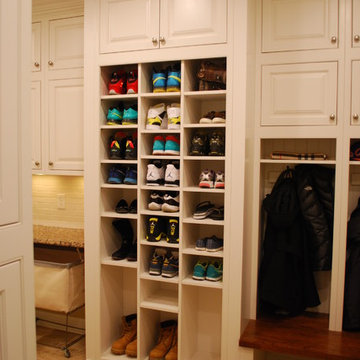
Photo of a large traditional utility room in Cleveland with a submerged sink, raised-panel cabinets, white cabinets, engineered stone countertops, yellow walls, porcelain flooring and a side by side washer and dryer.
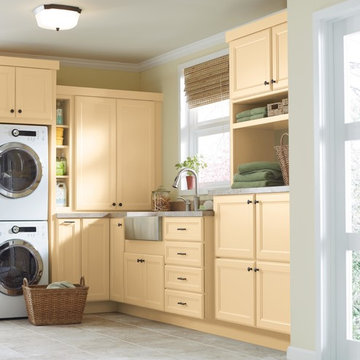
An efficient laundry room should run like a well-oiled machine. Having a designated place for everything means that routine chores become a breeze.
Martha Stewart Living Turkey Hill PureStyle cabinetry in Fortune Cookie.
Martha Stewart Living hardware in Bronze
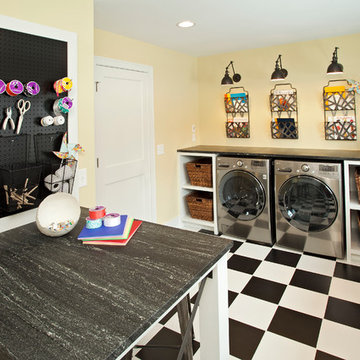
This is an example of a traditional utility room in Minneapolis with yellow walls and multi-coloured floors.

Fun yet functional laundry!
photos by Rob Karosis
Design ideas for a small classic l-shaped separated utility room in Boston with a submerged sink, recessed-panel cabinets, blue cabinets, engineered stone countertops, yellow walls, brick flooring, a stacked washer and dryer, red floors and grey worktops.
Design ideas for a small classic l-shaped separated utility room in Boston with a submerged sink, recessed-panel cabinets, blue cabinets, engineered stone countertops, yellow walls, brick flooring, a stacked washer and dryer, red floors and grey worktops.
Utility Room with Black Walls and Yellow Walls Ideas and Designs
6