Utility Room with Black Worktops and a Vaulted Ceiling Ideas and Designs
Refine by:
Budget
Sort by:Popular Today
1 - 20 of 22 photos
Item 1 of 3

This is an extermely efficient laundry room with built in dog crates that leads to a dog bath
Design ideas for a small farmhouse galley utility room in Philadelphia with a belfast sink, beaded cabinets, white cabinets, soapstone worktops, white walls, brick flooring, a stacked washer and dryer, black worktops and a vaulted ceiling.
Design ideas for a small farmhouse galley utility room in Philadelphia with a belfast sink, beaded cabinets, white cabinets, soapstone worktops, white walls, brick flooring, a stacked washer and dryer, black worktops and a vaulted ceiling.

Photo of a contemporary single-wall utility room in Melbourne with a submerged sink, beaded cabinets, black cabinets, grey splashback, tonge and groove splashback, grey walls, light hardwood flooring, a side by side washer and dryer, beige floors, black worktops, a vaulted ceiling and tongue and groove walls.

This is an example of a large farmhouse galley separated utility room in Chicago with a single-bowl sink, shaker cabinets, white cabinets, quartz worktops, green splashback, wood splashback, green walls, ceramic flooring, a side by side washer and dryer, grey floors, black worktops, a vaulted ceiling, wallpapered walls and feature lighting.

Inspiration for an expansive modern single-wall separated utility room in Charleston with a submerged sink, flat-panel cabinets, brown cabinets, quartz worktops, multi-coloured splashback, porcelain flooring, a side by side washer and dryer, black floors, black worktops, a vaulted ceiling and wallpapered walls.

Warm, light, and inviting with characteristic knot vinyl floors that bring a touch of wabi-sabi to every room. This rustic maple style is ideal for Japanese and Scandinavian-inspired spaces.
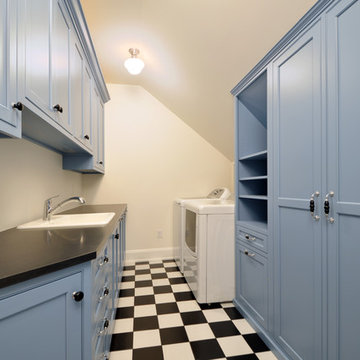
Ample storage in one of two laundry rooms.
Inspiration for a medium sized traditional galley separated utility room in New York with a built-in sink, shaker cabinets, blue cabinets, white walls, ceramic flooring, a side by side washer and dryer, black worktops and a vaulted ceiling.
Inspiration for a medium sized traditional galley separated utility room in New York with a built-in sink, shaker cabinets, blue cabinets, white walls, ceramic flooring, a side by side washer and dryer, black worktops and a vaulted ceiling.

Laundry Room with stacked washing and dryer, double door fridge, drop-in sink and storage joinery. The Bubble House by Birchall & Partners Architects.
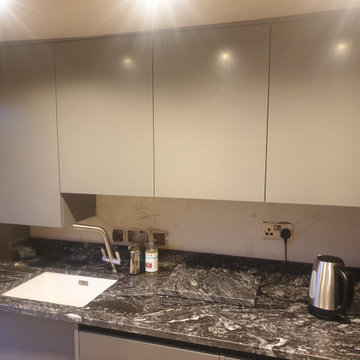
This is one of our favourites from the Volpi range. Charcoal stone effect tall cabinets mixed with Dust Grey base units. The worktops are Sensa - Black Beauty by Cosentino.
We then added COB LED lights along the handle profiles and plinths.
Notice the secret cupboard in the utility room for hiding away the broom and vacuum cleaner.

Camarilla Oak – The Courtier Waterproof Collection combines the beauty of real hardwood with the durability and functionality of rigid flooring. This innovative type of flooring perfectly replicates both reclaimed and contemporary hardwood floors, while being completely waterproof, durable and easy to clean.

Hidden Utility
Inspiration for a medium sized modern galley separated utility room in Dublin with a built-in sink, flat-panel cabinets, light wood cabinets, concrete worktops, concrete flooring, a concealed washer and dryer, grey floors, black worktops, a vaulted ceiling and panelled walls.
Inspiration for a medium sized modern galley separated utility room in Dublin with a built-in sink, flat-panel cabinets, light wood cabinets, concrete worktops, concrete flooring, a concealed washer and dryer, grey floors, black worktops, a vaulted ceiling and panelled walls.

White-painted shaker cabinets and black granite counters pop in this transitional laundry room.
Inspiration for an expansive retro galley separated utility room in Portland with shaker cabinets, grey walls, ceramic flooring, black floors, a vaulted ceiling, a built-in sink, white cabinets, granite worktops, black splashback, stone slab splashback, a side by side washer and dryer and black worktops.
Inspiration for an expansive retro galley separated utility room in Portland with shaker cabinets, grey walls, ceramic flooring, black floors, a vaulted ceiling, a built-in sink, white cabinets, granite worktops, black splashback, stone slab splashback, a side by side washer and dryer and black worktops.
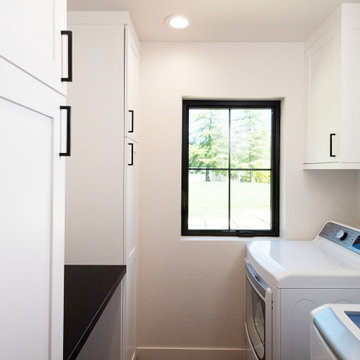
This Loomis Foothills new construction project brought years long dreams in the making for this sweet family.
This is an example of a large farmhouse l-shaped utility room in Sacramento with a submerged sink, shaker cabinets, black cabinets, engineered stone countertops, white splashback, metro tiled splashback, light hardwood flooring, brown floors, black worktops and a vaulted ceiling.
This is an example of a large farmhouse l-shaped utility room in Sacramento with a submerged sink, shaker cabinets, black cabinets, engineered stone countertops, white splashback, metro tiled splashback, light hardwood flooring, brown floors, black worktops and a vaulted ceiling.
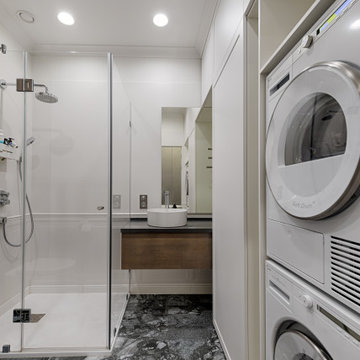
Photo of a small traditional utility room in Moscow with a built-in sink, recessed-panel cabinets, white cabinets, granite worktops, white splashback, porcelain splashback, white walls, porcelain flooring, a stacked washer and dryer, black floors, black worktops and a vaulted ceiling.
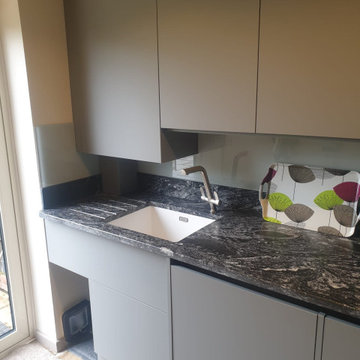
This is one of our favourites from the Volpi range. Charcoal stone effect tall cabinets mixed with Dust Grey base units. The worktops are Sensa - Black Beauty by Cosentino.
We then added COB LED lights along the handle profiles and plinths.
Notice the secret cupboard in the utility room for hiding away the broom and vacuum cleaner.
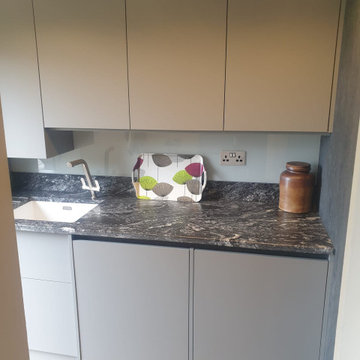
This is one of our favourites from the Volpi range. Charcoal stone effect tall cabinets mixed with Dust Grey base units. The worktops are Sensa - Black Beauty by Cosentino.
We then added COB LED lights along the handle profiles and plinths.
Notice the secret cupboard in the utility room for hiding away the broom and vacuum cleaner.
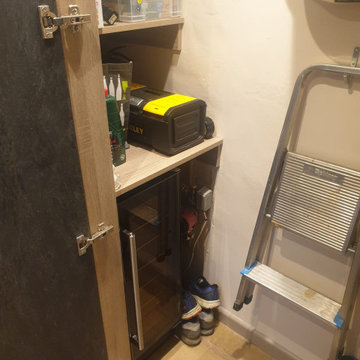
This is one of our favourites from the Volpi range. Charcoal stone effect tall cabinets mixed with Dust Grey base units. The worktops are Sensa - Black Beauty by Cosentino.
We then added COB LED lights along the handle profiles and plinths.
Notice the secret cupboard in the utility room for hiding away the broom and vacuum cleaner.

Large country galley separated utility room in Chicago with a single-bowl sink, shaker cabinets, white cabinets, quartz worktops, green splashback, wood splashback, green walls, ceramic flooring, a side by side washer and dryer, grey floors, black worktops, a vaulted ceiling, wallpapered walls and feature lighting.

This is an extermely efficient laundry room with built in dog crates. the stacked washer and dryer is on the left
Inspiration for a small rural galley utility room in Philadelphia with a belfast sink, beaded cabinets, white cabinets, soapstone worktops, white walls, brick flooring, a stacked washer and dryer, black worktops and a vaulted ceiling.
Inspiration for a small rural galley utility room in Philadelphia with a belfast sink, beaded cabinets, white cabinets, soapstone worktops, white walls, brick flooring, a stacked washer and dryer, black worktops and a vaulted ceiling.
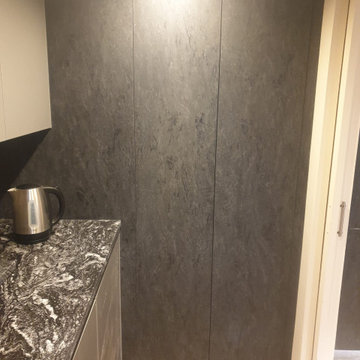
This is one of our favourites from the Volpi range. Charcoal stone effect tall cabinets mixed with Dust Grey base units. The worktops are Sensa - Black Beauty by Cosentino.
We then added COB LED lights along the handle profiles and plinths.
Notice the secret cupboard in the utility room for hiding away the broom and vacuum cleaner.
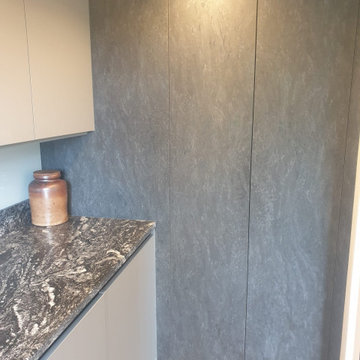
This is one of our favourites from the Volpi range. Charcoal stone effect tall cabinets mixed with Dust Grey base units. The worktops are Sensa - Black Beauty by Cosentino.
We then added COB LED lights along the handle profiles and plinths.
Notice the secret cupboard in the utility room for hiding away the broom and vacuum cleaner.
Utility Room with Black Worktops and a Vaulted Ceiling Ideas and Designs
1