Utility Room with Black Worktops Ideas and Designs
Refine by:
Budget
Sort by:Popular Today
201 - 220 of 399 photos
Item 1 of 3
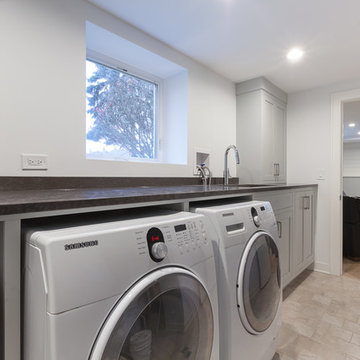
Medium sized traditional single-wall utility room in Chicago with a submerged sink, flat-panel cabinets, grey cabinets, granite worktops, grey walls, ceramic flooring, a side by side washer and dryer, beige floors and black worktops.
Photo of a medium sized classic l-shaped utility room in Burlington with a submerged sink, shaker cabinets, white cabinets, soapstone worktops, blue walls, porcelain flooring, a side by side washer and dryer, brown floors and black worktops.
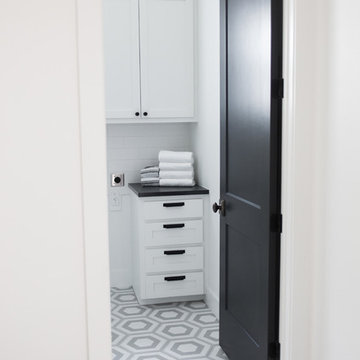
Design ideas for a medium sized farmhouse utility room in Austin with a submerged sink, shaker cabinets, white cabinets, engineered stone countertops, white walls, porcelain flooring, a side by side washer and dryer, grey floors and black worktops.
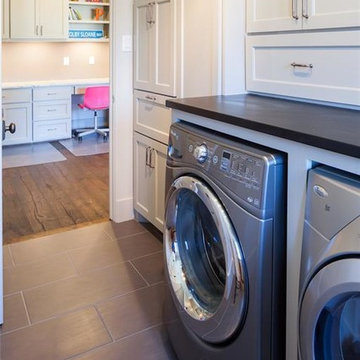
Custom Home Designed by Purser Architectural in Houston, TX. Gorgeously Built by Cason Graye Homes
Large contemporary l-shaped utility room in Houston with shaker cabinets, white cabinets, grey walls, granite worktops, a side by side washer and dryer, black worktops, a submerged sink, slate flooring and grey floors.
Large contemporary l-shaped utility room in Houston with shaker cabinets, white cabinets, grey walls, granite worktops, a side by side washer and dryer, black worktops, a submerged sink, slate flooring and grey floors.
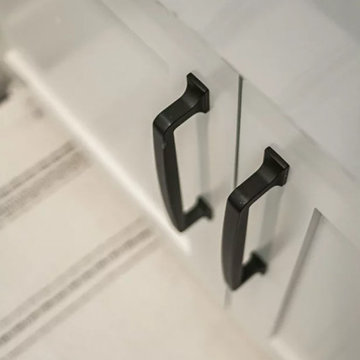
Alongside Tschida Construction and Pro Design Custom Cabinetry, we upgraded a new build to maximum function and magazine worthy style. Changing swinging doors to pocket, stacking laundry units, and doing closed cabinetry options really made the space seem as though it doubled.
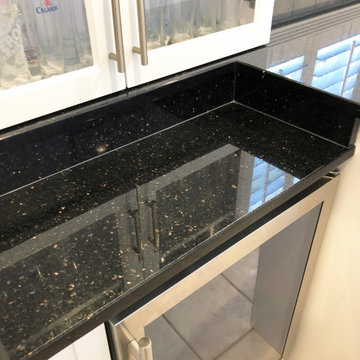
This laundry room project took a simple average laundry room and turned it into a high end traditional laundry room with built-in machines. The walls have gray marble laid in a subway pattern. The laundry machines are topped with galaxy granite, allowing for a spacious place to fold clothes. To the right of the laundry machines is an under mount stainless steel deep laundry tub for soaking. To the left of the laundry machines. The client opted for a beer bar displaying their beer stein collection over a built-in wine refrigerator housing exotic beers. The end result of this project is a multi functional space. This project was designed by David Bauer and built by Cornerstone Builders of Southwest Florida
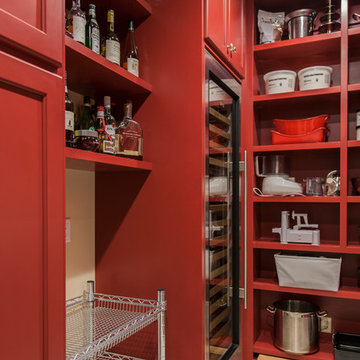
Angela Francis
This is an example of a medium sized traditional u-shaped utility room in St Louis with a submerged sink, recessed-panel cabinets, red cabinets, granite worktops, beige walls, porcelain flooring, a side by side washer and dryer, beige floors and black worktops.
This is an example of a medium sized traditional u-shaped utility room in St Louis with a submerged sink, recessed-panel cabinets, red cabinets, granite worktops, beige walls, porcelain flooring, a side by side washer and dryer, beige floors and black worktops.
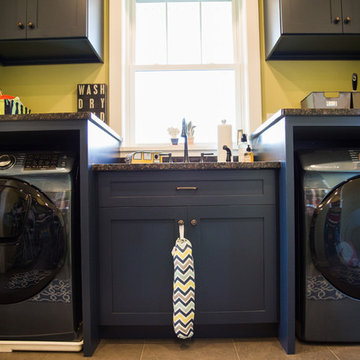
Design ideas for a medium sized traditional single-wall utility room in Other with a double-bowl sink, recessed-panel cabinets, blue cabinets, granite worktops, yellow walls, ceramic flooring, a side by side washer and dryer, beige floors and black worktops.
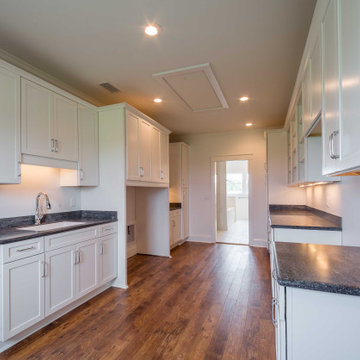
A custom laundry room with built in storage.
Photo of a medium sized traditional galley utility room with recessed-panel cabinets, white cabinets, limestone worktops, white walls, medium hardwood flooring, a side by side washer and dryer, brown floors and black worktops.
Photo of a medium sized traditional galley utility room with recessed-panel cabinets, white cabinets, limestone worktops, white walls, medium hardwood flooring, a side by side washer and dryer, brown floors and black worktops.
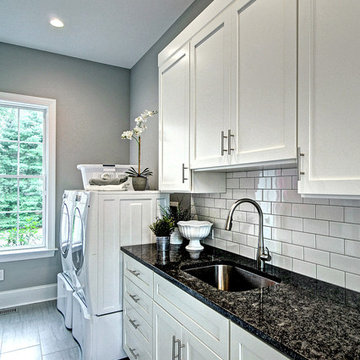
Inspiration for a large classic galley utility room in Philadelphia with a submerged sink, shaker cabinets, white cabinets, granite worktops, grey walls, porcelain flooring, a side by side washer and dryer, grey floors and black worktops.
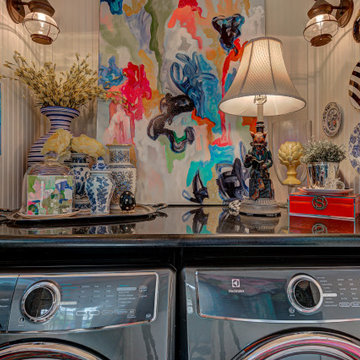
Back hall where laundry room and mud room collide. Client typically uses this ledge to keep keys and items she needs to grab on the way to the garage. She wanted it to be a beautiful spot to make her smile every time she came home!
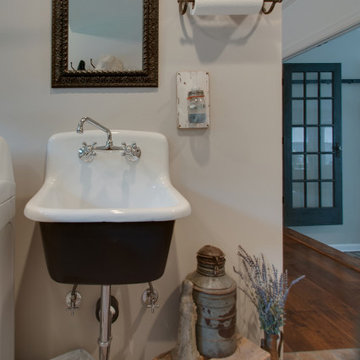
Design ideas for a small country utility room in Nashville with a belfast sink, shaker cabinets, brown cabinets, granite worktops, grey walls, brick flooring, a side by side washer and dryer, multi-coloured floors and black worktops.
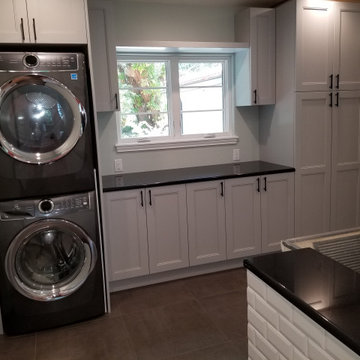
Another view of the laundry room showing a stackable wash/dryer black countertops and white cabinets.
Inspiration for a retro utility room in Tampa with an utility sink, recessed-panel cabinets, white cabinets, white walls, ceramic flooring, a stacked washer and dryer, beige floors and black worktops.
Inspiration for a retro utility room in Tampa with an utility sink, recessed-panel cabinets, white cabinets, white walls, ceramic flooring, a stacked washer and dryer, beige floors and black worktops.
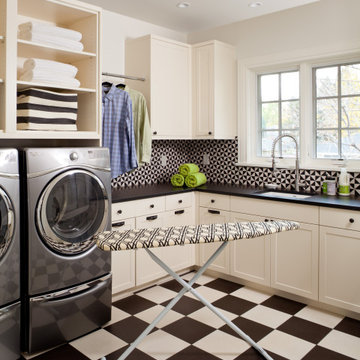
Custom Laundry Room with a pop of design
Inspiration for a medium sized classic l-shaped utility room in Denver with a submerged sink, shaker cabinets, white cabinets, granite worktops, cement tile splashback, white walls, ceramic flooring, a side by side washer and dryer and black worktops.
Inspiration for a medium sized classic l-shaped utility room in Denver with a submerged sink, shaker cabinets, white cabinets, granite worktops, cement tile splashback, white walls, ceramic flooring, a side by side washer and dryer and black worktops.
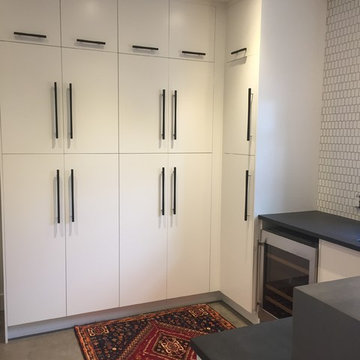
Not your ordinary Laundry Room
Design ideas for a medium sized classic u-shaped utility room in Other with a submerged sink, flat-panel cabinets, white cabinets, concrete flooring, a side by side washer and dryer, grey floors and black worktops.
Design ideas for a medium sized classic u-shaped utility room in Other with a submerged sink, flat-panel cabinets, white cabinets, concrete flooring, a side by side washer and dryer, grey floors and black worktops.
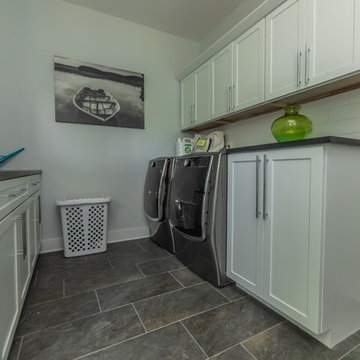
This minimalist laundry room with custom white shaker cabinets combines minimal with functional.
Built by custom home builders TailorCraft Builders in Annapolis, MD.
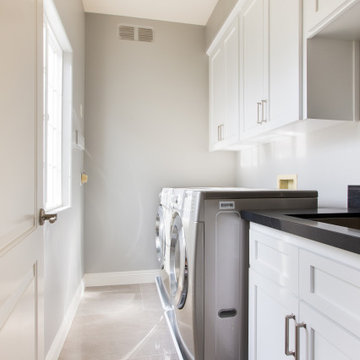
This is an example of a medium sized contemporary utility room in Los Angeles with a submerged sink, shaker cabinets, white cabinets, engineered stone countertops, grey walls, porcelain flooring, a side by side washer and dryer, grey floors and black worktops.
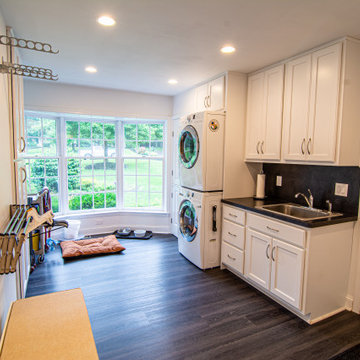
This is an example of a large traditional single-wall utility room in Philadelphia with a single-bowl sink, flat-panel cabinets, white cabinets, laminate countertops, white walls, vinyl flooring, a stacked washer and dryer, black floors and black worktops.
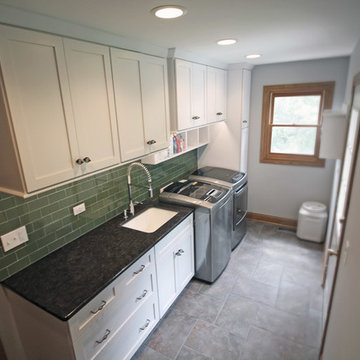
Photos by Jennifer Oliver
Photo of a medium sized country single-wall utility room in Chicago with a submerged sink, shaker cabinets, white cabinets, granite worktops, ceramic flooring, a side by side washer and dryer, multi-coloured floors, green walls and black worktops.
Photo of a medium sized country single-wall utility room in Chicago with a submerged sink, shaker cabinets, white cabinets, granite worktops, ceramic flooring, a side by side washer and dryer, multi-coloured floors, green walls and black worktops.
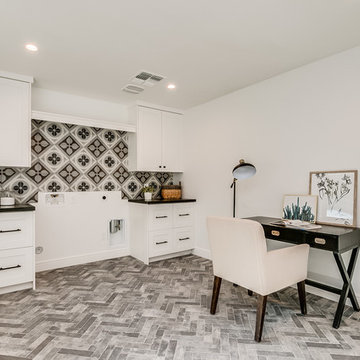
This is an example of a large country utility room in Phoenix with recessed-panel cabinets, white cabinets, granite worktops, white walls, ceramic flooring, a side by side washer and dryer, grey floors and black worktops.
Utility Room with Black Worktops Ideas and Designs
11