Utility Room with Blue Cabinets and Brown Floors Ideas and Designs
Refine by:
Budget
Sort by:Popular Today
1 - 20 of 226 photos
Item 1 of 3

Inspiration for a large classic u-shaped separated utility room in Chicago with a submerged sink, shaker cabinets, blue cabinets, wood worktops, blue splashback, tonge and groove splashback, white walls, dark hardwood flooring, a side by side washer and dryer, brown floors, brown worktops and wallpapered walls.

This mudroom features KraftMaid Cabinetry's Lyndale door in Lagoon.
Design ideas for a medium sized classic single-wall separated utility room in Other with a submerged sink, shaker cabinets, blue cabinets, engineered stone countertops, white walls, vinyl flooring, a side by side washer and dryer, brown floors and white worktops.
Design ideas for a medium sized classic single-wall separated utility room in Other with a submerged sink, shaker cabinets, blue cabinets, engineered stone countertops, white walls, vinyl flooring, a side by side washer and dryer, brown floors and white worktops.

Nautical single-wall separated utility room in Boston with beaded cabinets, blue cabinets, blue walls, dark hardwood flooring and brown floors.

Large traditional single-wall laundry cupboard in Houston with raised-panel cabinets, blue cabinets, grey walls, a side by side washer and dryer, brown floors and grey worktops.

Designed By: Soda Pop Design inc
Photographed By: Mike Chajecki
Photo of a rural l-shaped separated utility room in Toronto with a submerged sink, shaker cabinets, blue cabinets, a stacked washer and dryer, brown floors and white worktops.
Photo of a rural l-shaped separated utility room in Toronto with a submerged sink, shaker cabinets, blue cabinets, a stacked washer and dryer, brown floors and white worktops.

Anjie Blair Photography
Medium sized classic galley utility room in Hobart with a built-in sink, shaker cabinets, engineered stone countertops, white walls, dark hardwood flooring, a concealed washer and dryer, brown floors, white worktops and blue cabinets.
Medium sized classic galley utility room in Hobart with a built-in sink, shaker cabinets, engineered stone countertops, white walls, dark hardwood flooring, a concealed washer and dryer, brown floors, white worktops and blue cabinets.

Joshua Caldwell
Design ideas for a large rural single-wall separated utility room in Phoenix with a belfast sink, shaker cabinets, blue cabinets, engineered stone countertops, grey walls, ceramic flooring, a side by side washer and dryer, brown floors and white worktops.
Design ideas for a large rural single-wall separated utility room in Phoenix with a belfast sink, shaker cabinets, blue cabinets, engineered stone countertops, grey walls, ceramic flooring, a side by side washer and dryer, brown floors and white worktops.
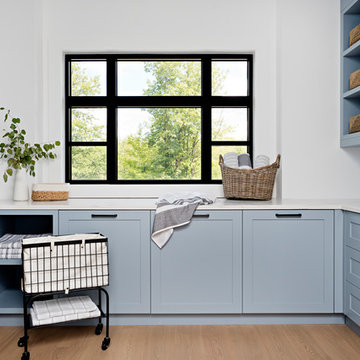
light blue cabinets, cubby hole storage, custom cabinetry, matte black hardware, oak floors, quartz countertop
Photo of a classic u-shaped separated utility room in Toronto with shaker cabinets, blue cabinets, white walls, medium hardwood flooring, a side by side washer and dryer, brown floors and white worktops.
Photo of a classic u-shaped separated utility room in Toronto with shaker cabinets, blue cabinets, white walls, medium hardwood flooring, a side by side washer and dryer, brown floors and white worktops.
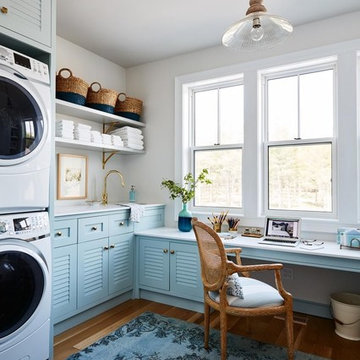
This renovated laundry incorporates an office function with plenty of room. to move. The pale blue cabinetry connects to the rug and chair, the natural wood flooring, wicker chair and baskets connect to add contrasting warmth. The light fitting is simple and well selected in natural and clear glass

Design ideas for a medium sized country single-wall separated utility room in Other with a belfast sink, shaker cabinets, blue cabinets, engineered stone countertops, white walls, a side by side washer and dryer, brown floors, white worktops and medium hardwood flooring.

Designed for entertaining and family gatherings, the open floor plan connects the different levels of the home to outdoor living spaces. A private patio to the side of the home is connected to both levels by a mid-level entrance on the stairway. This access to the private outdoor living area provides a step outside of the traditional condominium lifestyle into a new desirable, high-end stand-alone condominium.
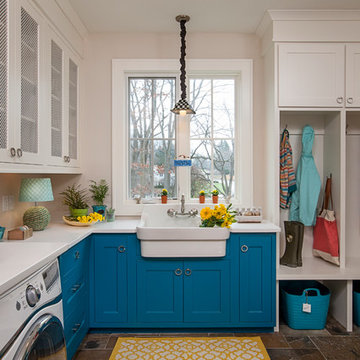
Jeff Garland
Design ideas for a classic utility room in Detroit with a belfast sink, shaker cabinets, blue cabinets, engineered stone countertops, beige walls, slate flooring, a side by side washer and dryer, brown floors and white worktops.
Design ideas for a classic utility room in Detroit with a belfast sink, shaker cabinets, blue cabinets, engineered stone countertops, beige walls, slate flooring, a side by side washer and dryer, brown floors and white worktops.
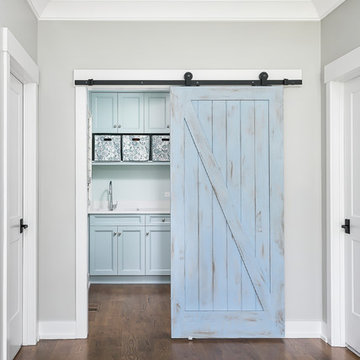
Inspiration for a large traditional l-shaped separated utility room in Chicago with shaker cabinets, blue cabinets, engineered stone countertops, blue walls, brown floors, white worktops, a side by side washer and dryer and dark hardwood flooring.
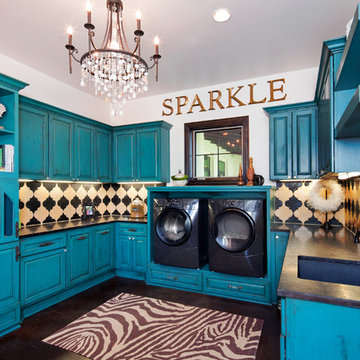
Design Studio2010
Inspiration for a large traditional u-shaped separated utility room in Austin with a submerged sink, raised-panel cabinets, blue cabinets, white walls, a side by side washer and dryer, brown floors and black worktops.
Inspiration for a large traditional u-shaped separated utility room in Austin with a submerged sink, raised-panel cabinets, blue cabinets, white walls, a side by side washer and dryer, brown floors and black worktops.

Rich "Adriatic Sea" blue cabinets with matte black hardware, white formica countertops, matte black faucet and hardware, floor to ceiling wall cabinets, vinyl plank flooring, and separate toilet room.

Originally Built in 1903, this century old farmhouse located in Powdersville, SC fortunately retained most of its original materials and details when the client purchased the home. Original features such as the Bead Board Walls and Ceilings, Horizontal Panel Doors and Brick Fireplaces were meticulously restored to the former glory allowing the owner’s goal to be achieved of having the original areas coordinate seamlessly into the new construction.
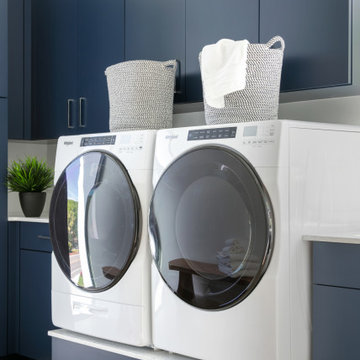
Medium sized l-shaped separated utility room in Tampa with a submerged sink, flat-panel cabinets, blue cabinets, engineered stone countertops, white walls, light hardwood flooring, a side by side washer and dryer, brown floors and white worktops.
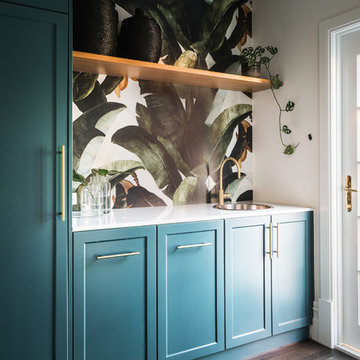
Anjie Blair Photography
Design ideas for a medium sized traditional galley utility room in Hobart with a built-in sink, shaker cabinets, engineered stone countertops, white walls, dark hardwood flooring, a concealed washer and dryer, brown floors, white worktops and blue cabinets.
Design ideas for a medium sized traditional galley utility room in Hobart with a built-in sink, shaker cabinets, engineered stone countertops, white walls, dark hardwood flooring, a concealed washer and dryer, brown floors, white worktops and blue cabinets.
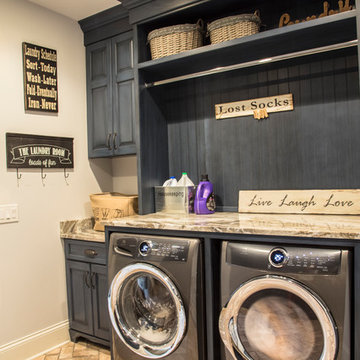
This is an example of a medium sized country single-wall separated utility room in Cleveland with raised-panel cabinets, blue cabinets, granite worktops, beige walls, brick flooring, a side by side washer and dryer, brown floors and brown worktops.
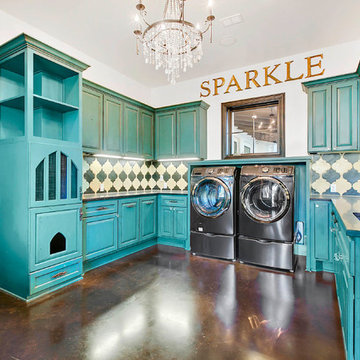
Inspiration for a mediterranean u-shaped separated utility room in Austin with a submerged sink, raised-panel cabinets, blue cabinets, white walls, concrete flooring, a side by side washer and dryer and brown floors.
Utility Room with Blue Cabinets and Brown Floors Ideas and Designs
1