Utility Room with Blue Cabinets and Distressed Cabinets Ideas and Designs
Refine by:
Budget
Sort by:Popular Today
121 - 140 of 2,083 photos
Item 1 of 3
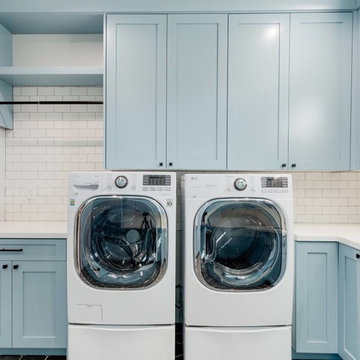
This is an example of a medium sized classic u-shaped separated utility room in Salt Lake City with a submerged sink, recessed-panel cabinets, blue cabinets, engineered stone countertops, a side by side washer and dryer and white worktops.

Jessica Cain © 2019 Houzz
Medium sized beach style utility room in Kansas City with blue cabinets, wood worktops, grey walls, a side by side washer and dryer and grey floors.
Medium sized beach style utility room in Kansas City with blue cabinets, wood worktops, grey walls, a side by side washer and dryer and grey floors.
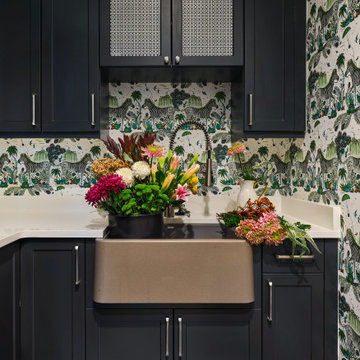
Vibrant wallcovering brings a sense of joy to the laundry room!
Design ideas for a classic utility room in Denver with blue cabinets, multi-coloured walls and wallpapered walls.
Design ideas for a classic utility room in Denver with blue cabinets, multi-coloured walls and wallpapered walls.

This is an example of a classic utility room in Chicago with a built-in sink, blue cabinets, white splashback, white walls, a side by side washer and dryer and blue worktops.

Laundry room off of 2nd floor catwalk
Large scandinavian u-shaped separated utility room in Other with a submerged sink, recessed-panel cabinets, blue cabinets, engineered stone countertops, white splashback, marble splashback, white walls, ceramic flooring, a side by side washer and dryer, multi-coloured floors and white worktops.
Large scandinavian u-shaped separated utility room in Other with a submerged sink, recessed-panel cabinets, blue cabinets, engineered stone countertops, white splashback, marble splashback, white walls, ceramic flooring, a side by side washer and dryer, multi-coloured floors and white worktops.

Design ideas for a small eclectic u-shaped laundry cupboard in Los Angeles with a belfast sink, shaker cabinets, blue cabinets, quartz worktops, beige splashback, stone tiled splashback, white walls, ceramic flooring, a stacked washer and dryer, multi-coloured floors, white worktops and a vaulted ceiling.

Photo of a small modern galley separated utility room in Other with a built-in sink, shaker cabinets, blue cabinets, wood worktops, white walls, porcelain flooring, a side by side washer and dryer and grey floors.

Photo of a medium sized traditional l-shaped separated utility room in San Francisco with a single-bowl sink, recessed-panel cabinets, blue cabinets, engineered stone countertops, white splashback, engineered quartz splashback, grey walls, ceramic flooring, a side by side washer and dryer, grey floors, white worktops and a vaulted ceiling.

Inspiration for a medium sized classic l-shaped utility room in Houston with a single-bowl sink, shaker cabinets, blue cabinets, granite worktops, multi-coloured walls, ceramic flooring, a side by side washer and dryer, grey floors, grey worktops and wallpapered walls.

Our Indianapolis studio gave this home an elegant, sophisticated look with sleek, edgy lighting, modern furniture, metal accents, tasteful art, and printed, textured wallpaper and accessories.
Builder: Old Town Design Group
Photographer - Sarah Shields
---
Project completed by Wendy Langston's Everything Home interior design firm, which serves Carmel, Zionsville, Fishers, Westfield, Noblesville, and Indianapolis.
For more about Everything Home, click here: https://everythinghomedesigns.com/
To learn more about this project, click here:
https://everythinghomedesigns.com/portfolio/midwest-luxury-living/
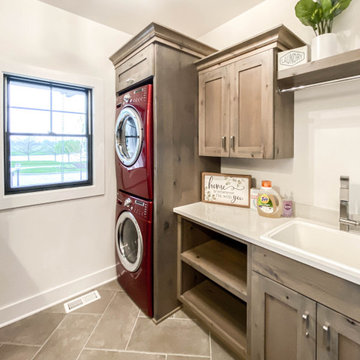
This photo was taken at DJK Custom Homes new Parker IV Eco-Smart model home in Stewart Ridge of Plainfield, Illinois.
Design ideas for a medium sized country separated utility room in Chicago with a belfast sink, shaker cabinets, distressed cabinets, engineered stone countertops, a stacked washer and dryer and white worktops.
Design ideas for a medium sized country separated utility room in Chicago with a belfast sink, shaker cabinets, distressed cabinets, engineered stone countertops, a stacked washer and dryer and white worktops.

Inspiration for a medium sized classic l-shaped utility room in Los Angeles with a submerged sink, shaker cabinets, blue cabinets, quartz worktops, white walls, porcelain flooring, a side by side washer and dryer, grey floors and grey worktops.

Design ideas for a rural single-wall separated utility room in Los Angeles with shaker cabinets, blue cabinets, wood worktops, white walls, a side by side washer and dryer, multi-coloured floors and brown worktops.
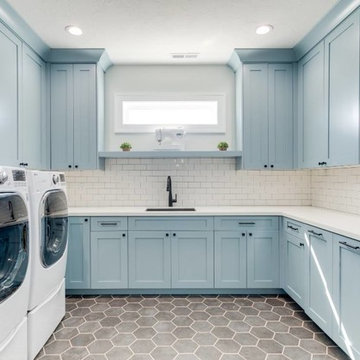
Photo of a medium sized traditional u-shaped separated utility room in Salt Lake City with a submerged sink, recessed-panel cabinets, blue cabinets, engineered stone countertops, a side by side washer and dryer and white worktops.

Photography by Michael J. Lee
Photo of a medium sized coastal u-shaped separated utility room in New York with a submerged sink, shaker cabinets, blue cabinets, engineered stone countertops, white walls, ceramic flooring, a side by side washer and dryer, blue floors and white worktops.
Photo of a medium sized coastal u-shaped separated utility room in New York with a submerged sink, shaker cabinets, blue cabinets, engineered stone countertops, white walls, ceramic flooring, a side by side washer and dryer, blue floors and white worktops.
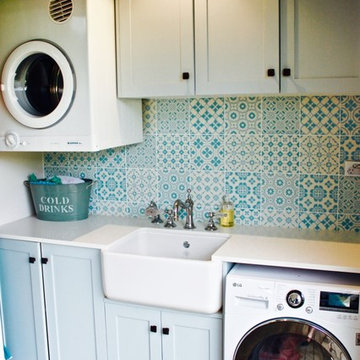
Photo of a farmhouse single-wall laundry cupboard in Brisbane with shaker cabinets, blue cabinets, blue walls and a belfast sink.
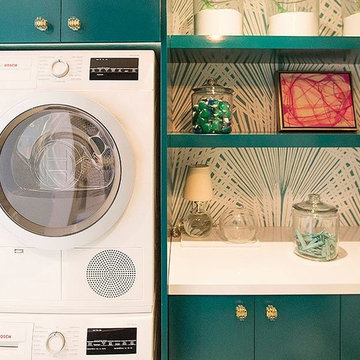
Adding a pop of color can help transform a space from small to warm and inviting. In this compact design, Bosch appliances fit perfectly.
Photo of a small modern utility room in Houston with flat-panel cabinets, multi-coloured walls, a stacked washer and dryer and blue cabinets.
Photo of a small modern utility room in Houston with flat-panel cabinets, multi-coloured walls, a stacked washer and dryer and blue cabinets.

This is an example of a medium sized midcentury galley separated utility room in Austin with a submerged sink, flat-panel cabinets, blue cabinets, composite countertops, white walls, lino flooring and a stacked washer and dryer.
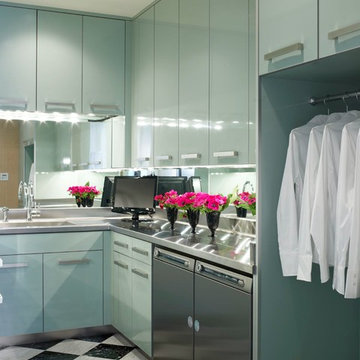
This laundry room gets plenty of notice! The custom lacquer cabinetry is available through JAMIESHOP.COM. Putting mirror as a back splash is a great trick!

Transforming laundry day into a stylish affair with our modern laundry room design. From the serene hues of blue cabinetry to the sleek blue tile backsplash, every detail is meticulously curated for both form and function. With floating shelves adding a touch of airy elegance, this space seamlessly blends practicality with contemporary charm. Who says laundry rooms can't be luxurious?
Utility Room with Blue Cabinets and Distressed Cabinets Ideas and Designs
7