Utility Room with Blue Cabinets and Grey Floors Ideas and Designs
Refine by:
Budget
Sort by:Popular Today
141 - 160 of 417 photos
Item 1 of 3
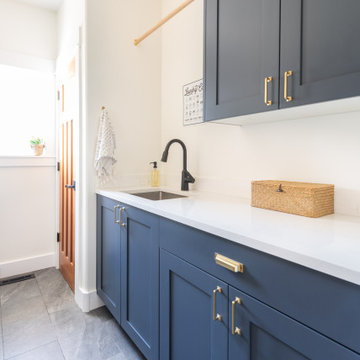
Inspiration for a small modern galley separated utility room in Other with a built-in sink, shaker cabinets, blue cabinets, engineered stone countertops, white walls, porcelain flooring, a side by side washer and dryer, grey floors and white worktops.
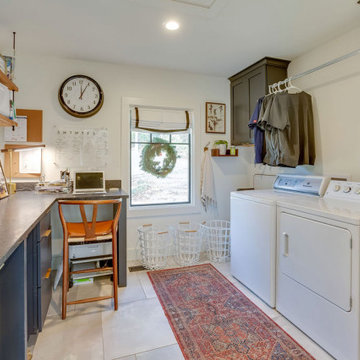
This is an example of an urban utility room in Birmingham with flat-panel cabinets, blue cabinets, granite worktops, white walls, porcelain flooring, a side by side washer and dryer, grey floors and black worktops.
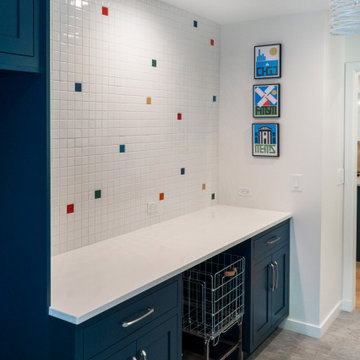
The laundry room is also the mudroom. There is a dog wash area included as well.
Medium sized midcentury galley utility room in Chicago with recessed-panel cabinets, blue cabinets, engineered stone countertops, white walls, porcelain flooring, a side by side washer and dryer, grey floors and white worktops.
Medium sized midcentury galley utility room in Chicago with recessed-panel cabinets, blue cabinets, engineered stone countertops, white walls, porcelain flooring, a side by side washer and dryer, grey floors and white worktops.
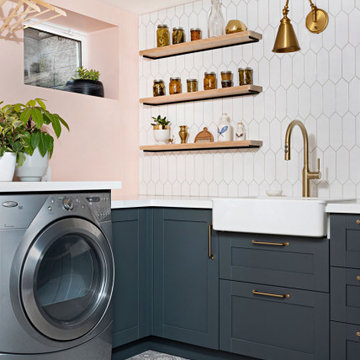
Photo of a country utility room in Toronto with a belfast sink, shaker cabinets, blue cabinets, engineered stone countertops, lino flooring, a side by side washer and dryer, grey floors and white worktops.

Photo of a contemporary utility room in Grand Rapids with flat-panel cabinets, blue cabinets, multi-coloured walls, grey floors and panelled walls.
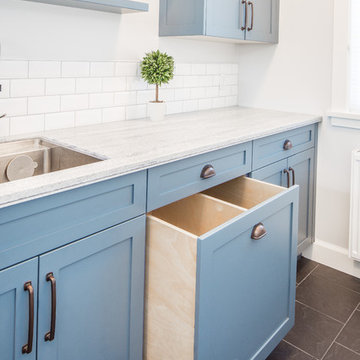
Laundry/ Mudroom
Design ideas for a small country galley utility room in Vancouver with a submerged sink, shaker cabinets, blue cabinets, composite countertops, grey walls, porcelain flooring, a side by side washer and dryer, grey floors and grey worktops.
Design ideas for a small country galley utility room in Vancouver with a submerged sink, shaker cabinets, blue cabinets, composite countertops, grey walls, porcelain flooring, a side by side washer and dryer, grey floors and grey worktops.
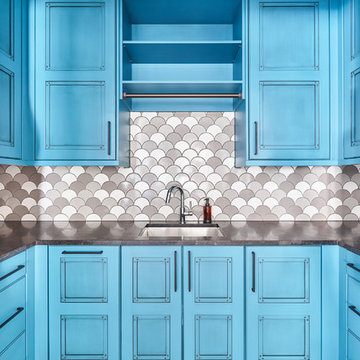
Inspiration for a large contemporary u-shaped separated utility room in Denver with a submerged sink, blue cabinets, grey walls, ceramic flooring, grey floors and black worktops.
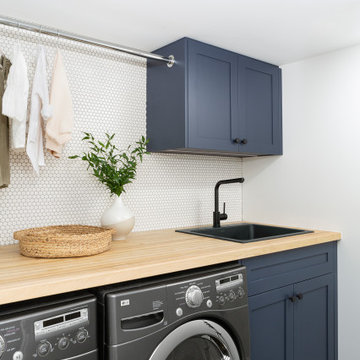
Inspiration for a modern utility room in Toronto with a built-in sink, shaker cabinets, blue cabinets, wood worktops, white splashback, ceramic splashback, white walls, porcelain flooring and grey floors.
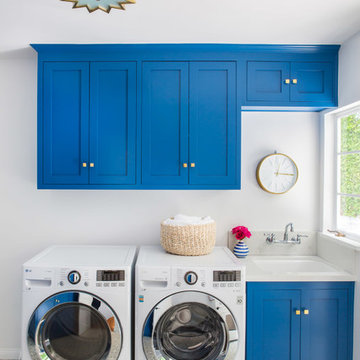
Photo of a traditional single-wall separated utility room in Los Angeles with a submerged sink, shaker cabinets, blue cabinets, grey walls, a side by side washer and dryer and grey floors.
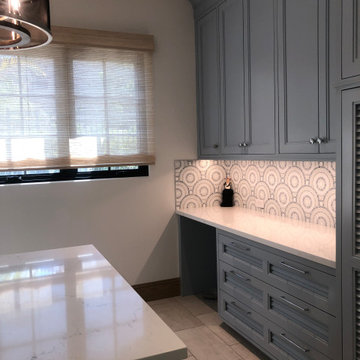
This super laundry room has lots of built in storage, including three extra large drying drawers with air flow and a timer, a built in ironing board with outlet and a light, a hanging area for drip drying, pet food alcoves, a center island and extra tall slated cupboards for long-handled items like brooms and mops. The mosaic glass tile backsplash was matched around corners. The pendant adds a fun industrial touch. The floor tiles are hard-wearing porcelain that looks like stone. The countertops are a quartz that mimics marble.
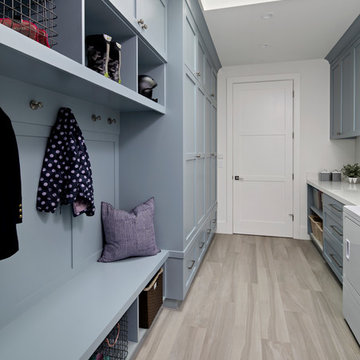
Inspiration for a large country galley utility room in San Francisco with a built-in sink, shaker cabinets, blue cabinets, composite countertops, white walls, medium hardwood flooring, a side by side washer and dryer, grey floors and white worktops.
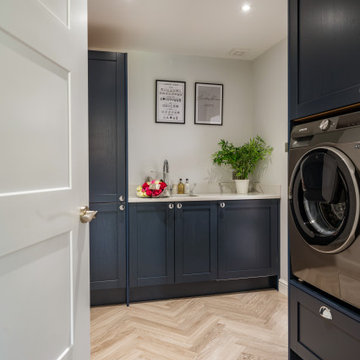
Utility room with integrated appliances
This is an example of a medium sized contemporary utility room in Other with shaker cabinets, blue cabinets, marble worktops, white walls, light hardwood flooring, an integrated washer and dryer, grey floors and white worktops.
This is an example of a medium sized contemporary utility room in Other with shaker cabinets, blue cabinets, marble worktops, white walls, light hardwood flooring, an integrated washer and dryer, grey floors and white worktops.
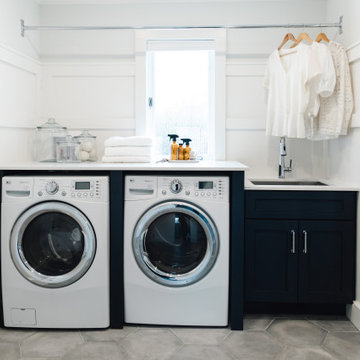
Step into this beautiful Laundry Room & Mud Room, though this space is aesthetically stunning it functions on many levels. The space as a whole offers a spot for winter coats and muddy boots to come off and be hung up. The porcelain tile floors will have no problem holding up to winter salt. Mean while if the kids do come inside with wet cloths from the harsh Rochester, NY winters their hats can get hung right up on the laundry room hanging rob and snow damped cloths can go straight into the washer and dryer. Wash away stains in the Stainless Steel undermount sink. Once laundry is all said and done, you can do the folding right on the white Quartz counter. A spot was designated to store things for the family dog and a place for him to have his meals. The powder room completes the space by giving the family a spot to wash up before dinner at the porcelain pedestal sink and grab a fresh towel out of the custom built-in cabinetry.
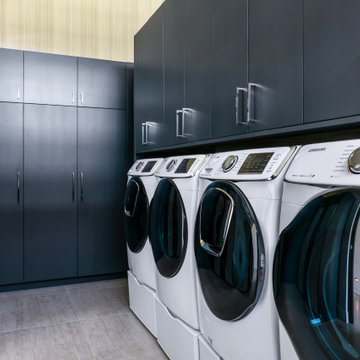
Inspiration for an expansive contemporary u-shaped separated utility room in Tampa with a submerged sink, flat-panel cabinets, blue cabinets, engineered stone countertops, white splashback, engineered quartz splashback, grey walls, porcelain flooring, a side by side washer and dryer, grey floors, white worktops and wallpapered walls.
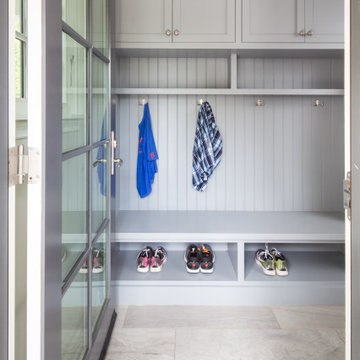
This is an example of a medium sized classic l-shaped utility room in Los Angeles with a submerged sink, shaker cabinets, blue cabinets, quartz worktops, white walls, porcelain flooring, a side by side washer and dryer, grey floors and grey worktops.
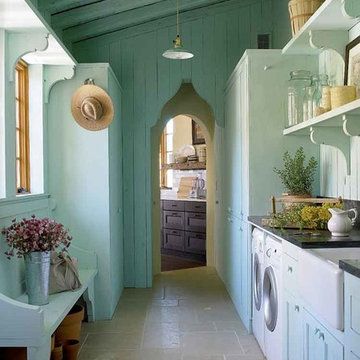
Photography: Tria Giovan
Production: Frank Craige
Construction: David Mitchell, Casa Highland
Architecture: Michael Imber and Brandon Moss
Publication: Southern Living Magazine
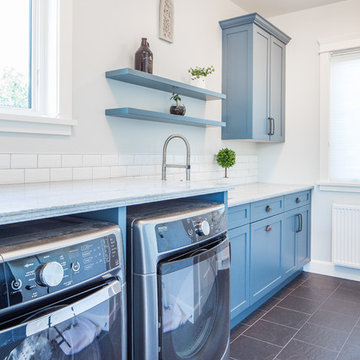
Laundry/ Mudroom
Photo of a small country galley utility room in Vancouver with a submerged sink, shaker cabinets, blue cabinets, composite countertops, grey walls, porcelain flooring, a side by side washer and dryer, grey floors and grey worktops.
Photo of a small country galley utility room in Vancouver with a submerged sink, shaker cabinets, blue cabinets, composite countertops, grey walls, porcelain flooring, a side by side washer and dryer, grey floors and grey worktops.
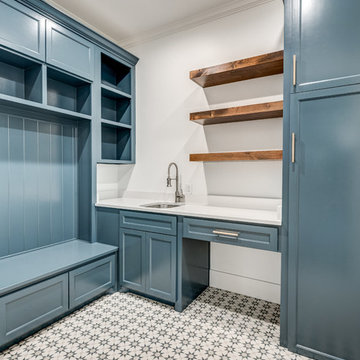
This is an example of a traditional l-shaped utility room in Dallas with a submerged sink, shaker cabinets, blue cabinets, engineered stone countertops, white walls, concrete flooring, a side by side washer and dryer and grey floors.
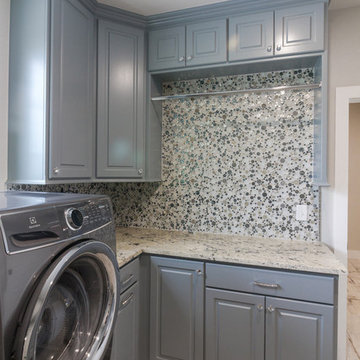
Photographer: Tara Judd
Rural utility room in Other with blue cabinets, granite worktops, grey walls, porcelain flooring, a side by side washer and dryer and grey floors.
Rural utility room in Other with blue cabinets, granite worktops, grey walls, porcelain flooring, a side by side washer and dryer and grey floors.
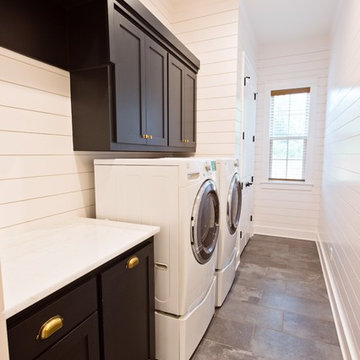
Classic single-wall separated utility room with shaker cabinets, blue cabinets, white walls, porcelain flooring, a side by side washer and dryer and grey floors.
Utility Room with Blue Cabinets and Grey Floors Ideas and Designs
8