Utility Room with Blue Cabinets and Grey Worktops Ideas and Designs
Refine by:
Budget
Sort by:Popular Today
1 - 20 of 152 photos
Item 1 of 3

Jason Cook
Photo of a coastal single-wall separated utility room in Los Angeles with a belfast sink, shaker cabinets, blue cabinets, wood worktops, white walls, a side by side washer and dryer, multi-coloured floors and grey worktops.
Photo of a coastal single-wall separated utility room in Los Angeles with a belfast sink, shaker cabinets, blue cabinets, wood worktops, white walls, a side by side washer and dryer, multi-coloured floors and grey worktops.

Design ideas for a large classic l-shaped separated utility room in Salt Lake City with a submerged sink, recessed-panel cabinets, blue cabinets, engineered stone countertops, white splashback, porcelain splashback, beige walls, porcelain flooring, a side by side washer and dryer, multi-coloured floors and grey worktops.

Large traditional single-wall laundry cupboard in Houston with raised-panel cabinets, blue cabinets, grey walls, a side by side washer and dryer, brown floors and grey worktops.

Inspiration for a medium sized classic l-shaped utility room in Houston with a single-bowl sink, shaker cabinets, blue cabinets, granite worktops, multi-coloured walls, ceramic flooring, a side by side washer and dryer, grey floors, grey worktops and wallpapered walls.

Inspiration for a medium sized classic l-shaped utility room in Los Angeles with a submerged sink, shaker cabinets, blue cabinets, quartz worktops, white walls, porcelain flooring, a side by side washer and dryer, grey floors and grey worktops.

© Lassiter Photography | ReVisionCharlotte.com
Medium sized rural galley utility room in Charlotte with a single-bowl sink, shaker cabinets, blue cabinets, quartz worktops, grey splashback, stone slab splashback, beige walls, porcelain flooring, a side by side washer and dryer, grey floors, grey worktops and wallpapered walls.
Medium sized rural galley utility room in Charlotte with a single-bowl sink, shaker cabinets, blue cabinets, quartz worktops, grey splashback, stone slab splashback, beige walls, porcelain flooring, a side by side washer and dryer, grey floors, grey worktops and wallpapered walls.

Beautiful laundry room! In this project, we maximized storage, built-in a new washer and dryer, installed a wall-hung sink, and added locker storage to help the family stay organized.

Fun yet functional laundry!
photos by Rob Karosis
Design ideas for a small classic l-shaped separated utility room in Boston with a submerged sink, recessed-panel cabinets, blue cabinets, engineered stone countertops, yellow walls, brick flooring, a stacked washer and dryer, red floors and grey worktops.
Design ideas for a small classic l-shaped separated utility room in Boston with a submerged sink, recessed-panel cabinets, blue cabinets, engineered stone countertops, yellow walls, brick flooring, a stacked washer and dryer, red floors and grey worktops.

This is an example of a classic l-shaped utility room in Los Angeles with a submerged sink, shaker cabinets, blue cabinets, white splashback, metro tiled splashback, a side by side washer and dryer, multi-coloured floors and grey worktops.

This is an example of a medium sized classic galley separated utility room in Tampa with a submerged sink, shaker cabinets, blue cabinets, marble worktops, beige walls, ceramic flooring, a stacked washer and dryer, beige floors and grey worktops.
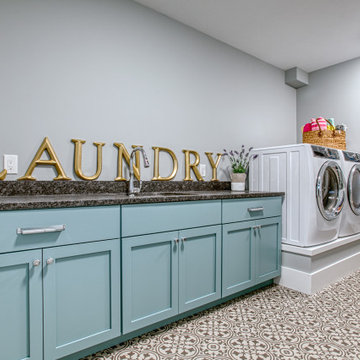
Design ideas for a large traditional single-wall separated utility room in Other with a submerged sink, shaker cabinets, blue cabinets, grey walls, a side by side washer and dryer, grey floors and grey worktops.

This little laundry room uses hidden tricks to modernize and maximize limited space. Opposite the washing machine and dryer, custom cabinetry was added on both sides of an ironing board cupboard. Another thoughtful addition is a space for a hook to help lift clothes to the hanging rack.

This basement level laundry room is one of two laundry rooms in this home. The basement level laundry is next to the two teenage boys' bedrooms, and it gets lots of use with football uniforms and ski clothes to wash! The fun blue cabinets add a modern touch and reflect the color scheme of the nearby gameroom. Large artwork and tiled subway walls add interest and texture, while limestone floors and concrete-look quartz countertops provide durability.

Rich "Adriatic Sea" blue cabinets with matte black hardware, white formica countertops, matte black faucet and hardware, floor to ceiling wall cabinets, vinyl plank flooring, and separate toilet room.
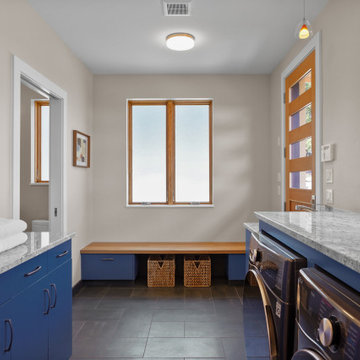
Design ideas for a medium sized modern utility room in Other with blue cabinets, engineered stone countertops, slate flooring, a side by side washer and dryer and grey worktops.

"Please Note: All “related,” “similar,” and “sponsored” products tagged or listed by Houzz are not actual products pictured. They have not been approved by Design Directions nor any of the professionals credited. For information about our work, please contact info@designdirections.com
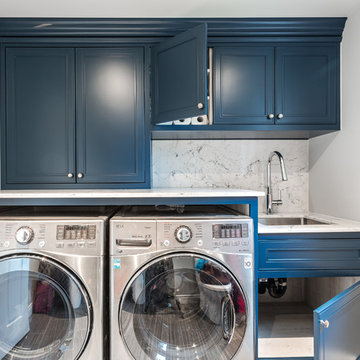
Inspiration for a small classic single-wall separated utility room in Montreal with a submerged sink, blue cabinets, engineered stone countertops, white walls, ceramic flooring, a side by side washer and dryer, grey floors, grey worktops and recessed-panel cabinets.
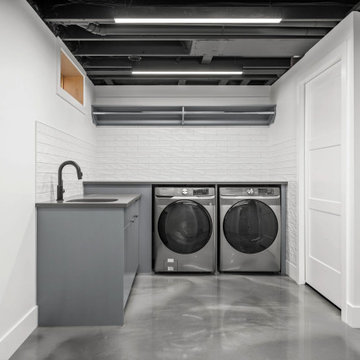
Photo of a contemporary l-shaped utility room in Calgary with a submerged sink, flat-panel cabinets, blue cabinets, concrete flooring, a side by side washer and dryer, grey floors, grey worktops and exposed beams.
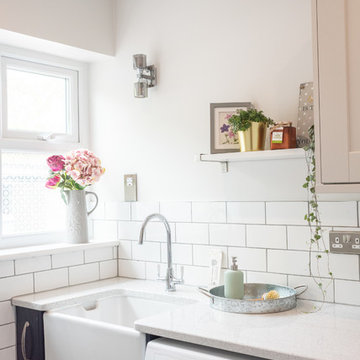
Teresa C Photography
Design ideas for a small rural galley utility room in Other with a belfast sink, shaker cabinets, blue cabinets, beige walls, ceramic flooring, a side by side washer and dryer, blue floors and grey worktops.
Design ideas for a small rural galley utility room in Other with a belfast sink, shaker cabinets, blue cabinets, beige walls, ceramic flooring, a side by side washer and dryer, blue floors and grey worktops.

This is an example of a large nautical galley laundry cupboard in Other with a belfast sink, recessed-panel cabinets, blue cabinets, white splashback, ceramic splashback, white walls, ceramic flooring, a side by side washer and dryer, grey floors and grey worktops.
Utility Room with Blue Cabinets and Grey Worktops Ideas and Designs
1