Utility Room with Blue Cabinets and Metro Tiled Splashback Ideas and Designs
Refine by:
Budget
Sort by:Popular Today
41 - 60 of 75 photos
Item 1 of 3
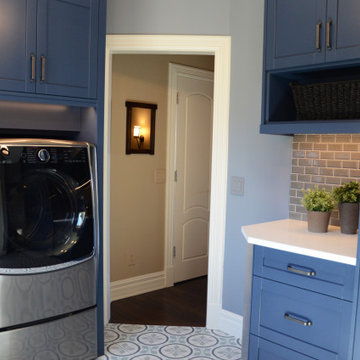
Photo of an utility room in Calgary with blue cabinets, metro tiled splashback, multi-coloured floors and white worktops.
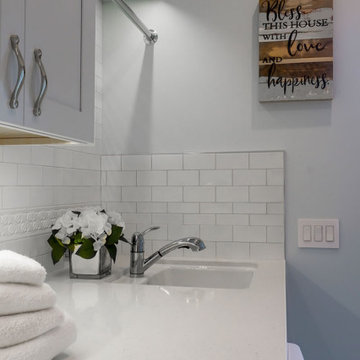
Blue custom cabinets with undermount LED lights & drip dry hanging rod. Pale blue walls contrasted by white baseboards & glass French door. ORB finish door hardware.
Custom quartz countertops with large undermount laundry sink. White subway backsplash tiles are finished schluter edge detail. Porcelain wood look plank floor tile.
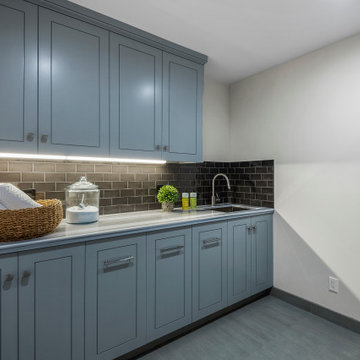
Design ideas for a traditional single-wall separated utility room in San Francisco with a submerged sink, flat-panel cabinets, blue cabinets, quartz worktops, black splashback, metro tiled splashback, white walls, porcelain flooring, a side by side washer and dryer, blue floors and grey worktops.
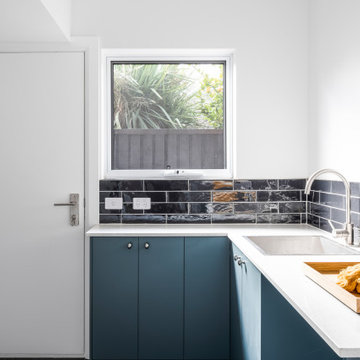
This is an example of a medium sized victorian l-shaped utility room in Melbourne with a built-in sink, flat-panel cabinets, blue cabinets, engineered stone countertops, black splashback, metro tiled splashback, white walls, porcelain flooring, a concealed washer and dryer, black floors and white worktops.
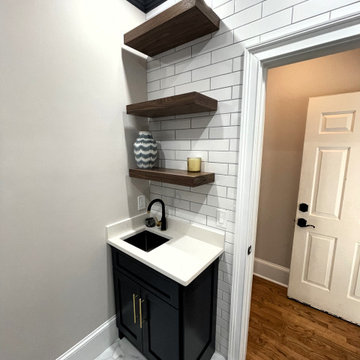
Design ideas for a small farmhouse single-wall separated utility room in Atlanta with a single-bowl sink, shaker cabinets, blue cabinets, wood worktops, white splashback, metro tiled splashback, beige walls, ceramic flooring, a stacked washer and dryer, white floors and brown worktops.
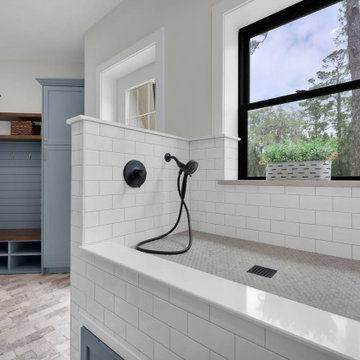
This is an example of a large coastal l-shaped separated utility room in Jacksonville with a submerged sink, shaker cabinets, blue cabinets, engineered stone countertops, white splashback, metro tiled splashback, white walls, brick flooring, a side by side washer and dryer, grey floors and grey worktops.
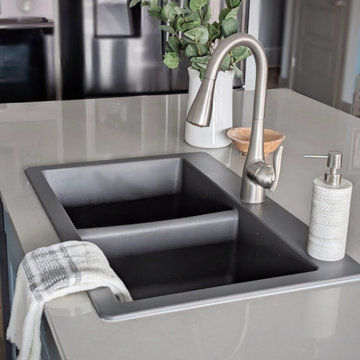
Photo of a medium sized traditional utility room in Edmonton with a double-bowl sink, shaker cabinets, blue cabinets, engineered stone countertops, white splashback, metro tiled splashback and grey worktops.
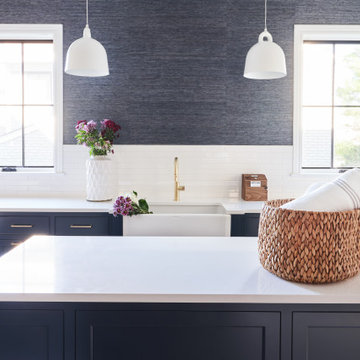
Laundry room with island and Farmhouse sink.
Medium sized traditional u-shaped utility room in Cleveland with a belfast sink, shaker cabinets, blue cabinets, engineered stone countertops, grey walls, porcelain flooring, a side by side washer and dryer, white worktops, wallpapered walls, white splashback, metro tiled splashback and white floors.
Medium sized traditional u-shaped utility room in Cleveland with a belfast sink, shaker cabinets, blue cabinets, engineered stone countertops, grey walls, porcelain flooring, a side by side washer and dryer, white worktops, wallpapered walls, white splashback, metro tiled splashback and white floors.
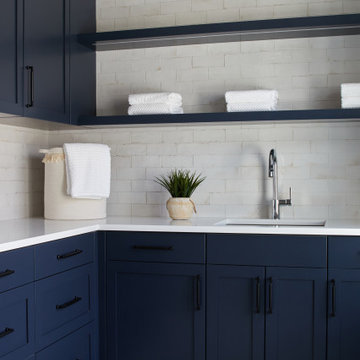
Medium sized traditional l-shaped separated utility room in New York with a submerged sink, shaker cabinets, blue cabinets, engineered stone countertops, grey splashback, metro tiled splashback, white walls, porcelain flooring, grey floors, white worktops and a vaulted ceiling.
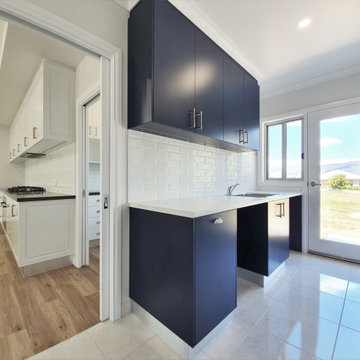
A contemporary home in regional Victoria with a classic combination of finishes
Photo of a medium sized contemporary single-wall separated utility room in Other with a built-in sink, flat-panel cabinets, blue cabinets, laminate countertops, white splashback, metro tiled splashback, white walls, ceramic flooring, a stacked washer and dryer, white floors and white worktops.
Photo of a medium sized contemporary single-wall separated utility room in Other with a built-in sink, flat-panel cabinets, blue cabinets, laminate countertops, white splashback, metro tiled splashback, white walls, ceramic flooring, a stacked washer and dryer, white floors and white worktops.
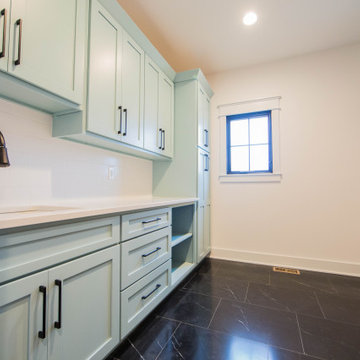
The laundry room bucks the black and white color theme in the home with cabinetry that brings in a splash of color.
Photo of a large classic galley separated utility room in Indianapolis with a submerged sink, recessed-panel cabinets, blue cabinets, quartz worktops, white splashback, metro tiled splashback, white walls, light hardwood flooring, a side by side washer and dryer, brown floors and white worktops.
Photo of a large classic galley separated utility room in Indianapolis with a submerged sink, recessed-panel cabinets, blue cabinets, quartz worktops, white splashback, metro tiled splashback, white walls, light hardwood flooring, a side by side washer and dryer, brown floors and white worktops.
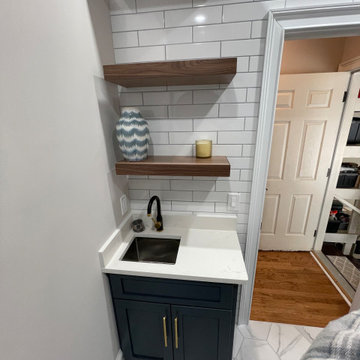
Inspiration for a small rural single-wall separated utility room in Atlanta with a single-bowl sink, shaker cabinets, blue cabinets, wood worktops, white splashback, metro tiled splashback, beige walls, ceramic flooring, a stacked washer and dryer, white floors and brown worktops.
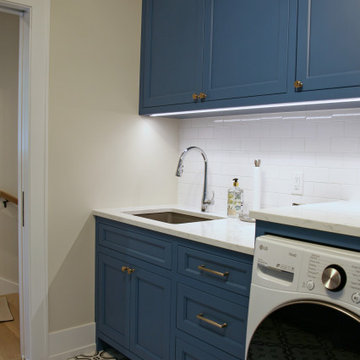
Nothing like a blue and white laundry room to take the work out of a no fun task! With the full wall of storage across from the washer and dryer, everything can be stored away to keep the space tidy at all times.
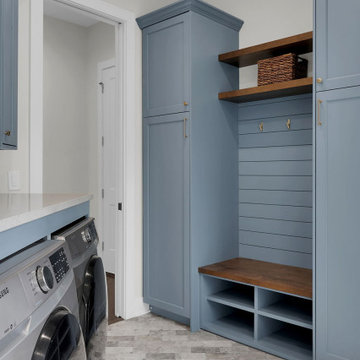
Inspiration for a large coastal l-shaped separated utility room in Jacksonville with a submerged sink, shaker cabinets, blue cabinets, engineered stone countertops, white splashback, metro tiled splashback, white walls, brick flooring, a side by side washer and dryer, grey floors and grey worktops.

This is a mid-sized galley style laundry room with custom paint grade cabinets. These cabinets feature a beaded inset construction method with a high gloss sheen on the painted finish. We also included a rolling ladder for easy access to upper level storage areas.

Photo of a medium sized classic single-wall separated utility room in Chicago with a submerged sink, shaker cabinets, blue cabinets, quartz worktops, white splashback, metro tiled splashback, white walls, ceramic flooring, a side by side washer and dryer, grey floors and white worktops.
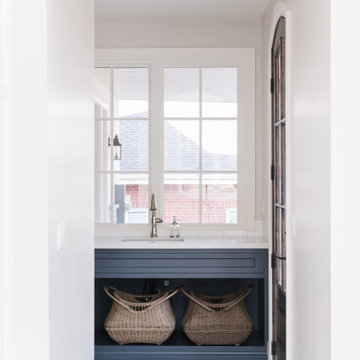
Traditional meets modern in this charming two story tudor home. A spacious floor plan with an emphasis on natural light allows for incredible views from inside the home.

Medium sized classic galley utility room in Other with a submerged sink, blue cabinets, engineered stone countertops, blue splashback, metro tiled splashback, blue walls, dark hardwood flooring, a side by side washer and dryer, white worktops and a wallpapered ceiling.

This is an example of a medium sized traditional single-wall separated utility room in Chicago with a submerged sink, shaker cabinets, blue cabinets, quartz worktops, white splashback, metro tiled splashback, white walls, ceramic flooring, a side by side washer and dryer, grey floors and white worktops.

Inspiration for an expansive nautical l-shaped utility room in Charleston with a submerged sink, beaded cabinets, blue cabinets, engineered stone countertops, white splashback, metro tiled splashback, white walls, brick flooring, a side by side washer and dryer and white worktops.
Utility Room with Blue Cabinets and Metro Tiled Splashback Ideas and Designs
3