Utility Room with Blue Cabinets and White Walls Ideas and Designs
Refine by:
Budget
Sort by:Popular Today
41 - 60 of 783 photos
Item 1 of 3

Large Contemporary Laundry Room
Sacha Griffin, Souther Digital
Design ideas for a large contemporary single-wall separated utility room in Atlanta with a submerged sink, shaker cabinets, engineered stone countertops, porcelain flooring, a stacked washer and dryer, blue cabinets, white walls, beige floors and white worktops.
Design ideas for a large contemporary single-wall separated utility room in Atlanta with a submerged sink, shaker cabinets, engineered stone countertops, porcelain flooring, a stacked washer and dryer, blue cabinets, white walls, beige floors and white worktops.

Inspiration for a classic l-shaped separated utility room in San Diego with a built-in sink, shaker cabinets, blue cabinets, engineered stone countertops, white splashback, engineered quartz splashback, white walls, porcelain flooring, a side by side washer and dryer, grey floors and white worktops.

Rich "Adriatic Sea" blue cabinets with matte black hardware, white formica countertops, matte black faucet and hardware, floor to ceiling wall cabinets, vinyl plank flooring, and separate toilet room.
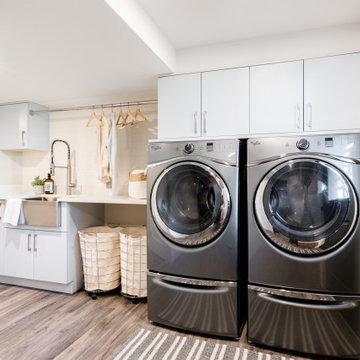
This is an example of a medium sized classic single-wall separated utility room in Vancouver with a belfast sink, flat-panel cabinets, blue cabinets, engineered stone countertops, white walls, vinyl flooring, a side by side washer and dryer, grey floors and white worktops.
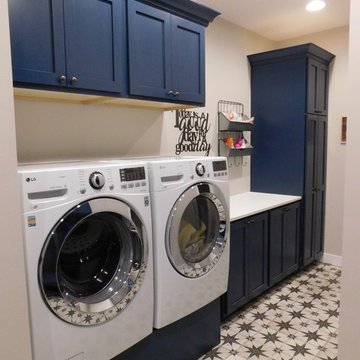
Inspiration for a midcentury galley utility room in Other with flat-panel cabinets, blue cabinets, engineered stone countertops, white walls, porcelain flooring and a side by side washer and dryer.

Jim Greene
Design ideas for a large traditional l-shaped separated utility room in Oklahoma City with a belfast sink, raised-panel cabinets, blue cabinets, marble worktops, white walls, concrete flooring, a side by side washer and dryer and white worktops.
Design ideas for a large traditional l-shaped separated utility room in Oklahoma City with a belfast sink, raised-panel cabinets, blue cabinets, marble worktops, white walls, concrete flooring, a side by side washer and dryer and white worktops.

Inspiration for a medium sized nautical galley utility room in Other with a belfast sink, flat-panel cabinets, blue cabinets, white splashback, ceramic splashback, white walls, marble flooring and a side by side washer and dryer.

Design ideas for a medium sized country u-shaped utility room in Atlanta with a built-in sink, shaker cabinets, blue cabinets, laminate countertops, white walls, ceramic flooring, a side by side washer and dryer, white floors and white worktops.
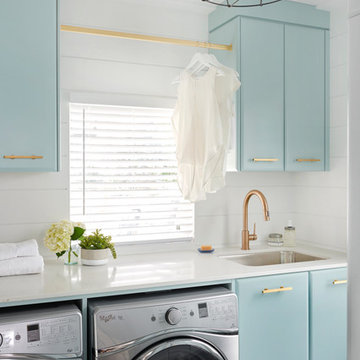
Stephani Buchman Photography
Classic single-wall separated utility room in Toronto with a submerged sink, blue cabinets, white walls and a side by side washer and dryer.
Classic single-wall separated utility room in Toronto with a submerged sink, blue cabinets, white walls and a side by side washer and dryer.

Rich "Adriatic Sea" blue cabinets with matte black hardware, white formica countertops, matte black faucet and hardware, floor to ceiling wall cabinets, vinyl plank flooring, and separate toilet room.

Medium sized contemporary single-wall separated utility room in Toronto with an integrated sink, flat-panel cabinets, blue cabinets, wood worktops, white walls, ceramic flooring, a side by side washer and dryer, beige floors and orange worktops.
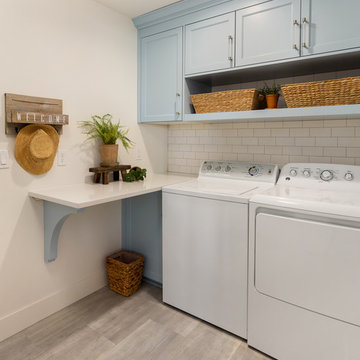
Design ideas for a small contemporary galley separated utility room in Portland with shaker cabinets, blue cabinets, composite countertops, white walls, porcelain flooring, a side by side washer and dryer, grey floors and white worktops.

When the kitchen and laundry are next to each other, we often find it needs a face lift as well. We simply carried the same hale navy to the cabinets and decided to go with a wood stained top. Also, love the open storage for laundry baskets etc.

The owners of this beautiful 1908 NE Portland home wanted to breathe new life into their unfinished basement and dysfunctional main-floor bathroom and mudroom. Our goal was to create comfortable and practical spaces, while staying true to the preferences of the homeowners and age of the home.
The existing half bathroom and mudroom were situated in what was originally an enclosed back porch. The homeowners wanted to create a full bathroom on the main floor, along with a functional mudroom off the back entrance. Our team completely gutted the space, reframed the walls, leveled the flooring, and installed upgraded amenities, including a solid surface shower, custom cabinetry, blue tile and marmoleum flooring, and Marvin wood windows.
In the basement, we created a laundry room, designated workshop and utility space, and a comfortable family area to shoot pool. The renovated spaces are now up-to-code with insulated and finished walls, heating & cooling, epoxy flooring, and refurbished windows.
The newly remodeled spaces achieve the homeowner's desire for function, comfort, and to preserve the unique quality & character of their 1908 residence.
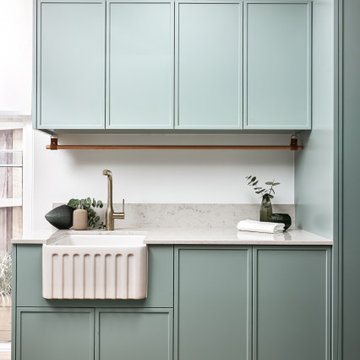
Inspiration for a medium sized retro l-shaped utility room in Sydney with a belfast sink, shaker cabinets, blue cabinets, engineered stone countertops, white walls, ceramic flooring, a stacked washer and dryer, brown floors and white worktops.

This is an example of a medium sized modern galley utility room in San Diego with a submerged sink, recessed-panel cabinets, blue cabinets, engineered stone countertops, white splashback, ceramic splashback, white walls, porcelain flooring, a side by side washer and dryer, pink floors and white worktops.

Building a 7,000-square-foot dream home is no small feat. This young family hired us to design all of the cabinetry and custom built-ins throughout the home, to provide a fun new color scheme, and to design a kitchen that was totally functional for their family and guests.

Large classic galley utility room in New Orleans with a submerged sink, flat-panel cabinets, blue cabinets, engineered stone countertops, white walls, porcelain flooring, an integrated washer and dryer, white floors and white worktops.
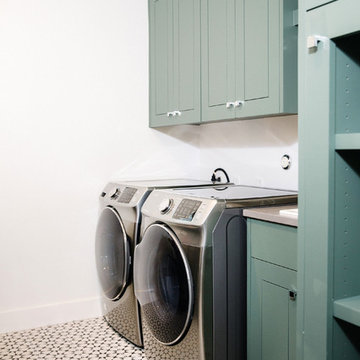
Medium sized traditional single-wall separated utility room in Austin with a built-in sink, recessed-panel cabinets, blue cabinets, engineered stone countertops, white walls, ceramic flooring, a side by side washer and dryer, multi-coloured floors and grey worktops.

Cute little Farmhouse style laundry space.
Stevenson ranch. Ca
Medium sized single-wall laundry cupboard with recessed-panel cabinets, blue cabinets, wood worktops, white walls, porcelain flooring, a concealed washer and dryer, grey floors and brown worktops.
Medium sized single-wall laundry cupboard with recessed-panel cabinets, blue cabinets, wood worktops, white walls, porcelain flooring, a concealed washer and dryer, grey floors and brown worktops.
Utility Room with Blue Cabinets and White Walls Ideas and Designs
3