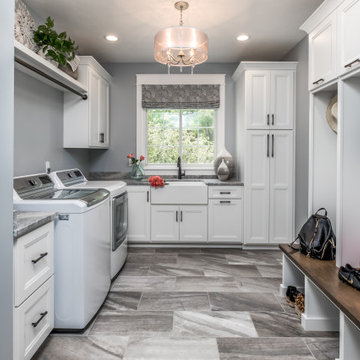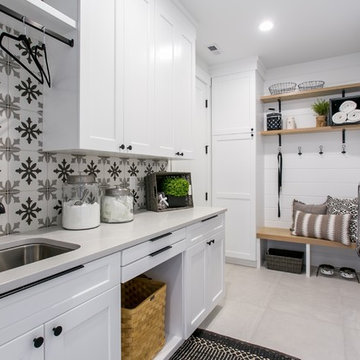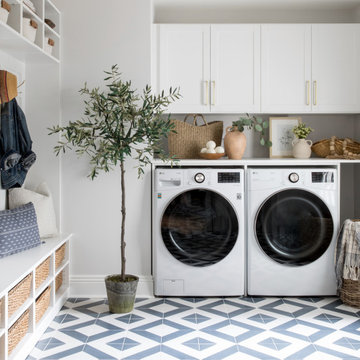Utility Room with Blue Floors and Grey Floors Ideas and Designs
Refine by:
Budget
Sort by:Popular Today
1 - 20 of 7,262 photos
Item 1 of 3

Fun and playful utility, laundry room with WC, cloak room.
Design ideas for a small traditional single-wall separated utility room in Berkshire with an integrated sink, flat-panel cabinets, green cabinets, quartz worktops, pink splashback, ceramic splashback, green walls, light hardwood flooring, a side by side washer and dryer, grey floors, white worktops, wallpapered walls and feature lighting.
Design ideas for a small traditional single-wall separated utility room in Berkshire with an integrated sink, flat-panel cabinets, green cabinets, quartz worktops, pink splashback, ceramic splashback, green walls, light hardwood flooring, a side by side washer and dryer, grey floors, white worktops, wallpapered walls and feature lighting.

Inspiration for an expansive classic u-shaped utility room in Surrey with a built-in sink, all styles of cabinet, grey cabinets, marble worktops, multi-coloured splashback, mosaic tiled splashback, porcelain flooring, grey floors and purple worktops.

This is an example of a large rural single-wall utility room in Kent with a belfast sink, shaker cabinets, white cabinets, quartz worktops, white walls, grey floors, white worktops, a side by side washer and dryer and exposed beams.

Inspiration for a classic l-shaped utility room in Indianapolis with a belfast sink, recessed-panel cabinets, white cabinets, grey walls, grey floors and grey worktops.

This "perfect-sized" laundry room is just off the mudroom and can be closed off from the rest of the house. The large window makes the space feel large and open. A custom designed wall of shelving and specialty cabinets accommodates everything necessary for day-to-day laundry needs. This custom home was designed and built by Meadowlark Design+Build in Ann Arbor, Michigan. Photography by Joshua Caldwell.

Donna Guyler Design
Photo of a coastal utility room in Gold Coast - Tweed with shaker cabinets, white cabinets, white walls, a side by side washer and dryer, grey floors, white worktops, a built-in sink, engineered stone countertops and porcelain flooring.
Photo of a coastal utility room in Gold Coast - Tweed with shaker cabinets, white cabinets, white walls, a side by side washer and dryer, grey floors, white worktops, a built-in sink, engineered stone countertops and porcelain flooring.

Design ideas for a large classic utility room with flat-panel cabinets, grey cabinets, grey walls, grey floors and grey worktops.

Inspiration for a medium sized modern galley separated utility room in Melbourne with a submerged sink, white cabinets, engineered stone countertops, white splashback, mosaic tiled splashback, white walls, a side by side washer and dryer, grey floors and white worktops.

We redesigned this client’s laundry space so that it now functions as a Mudroom and Laundry. There is a place for everything including drying racks and charging station for this busy family. Now there are smiles when they walk in to this charming bright room because it has ample storage and space to work!

This is an example of a large rustic l-shaped separated utility room in Other with a submerged sink, open cabinets, blue cabinets, white walls, a stacked washer and dryer, grey floors and white worktops.

Farmhouse style laundry room featuring navy patterned Cement Tile flooring, custom white overlay cabinets, brass cabinet hardware, farmhouse sink, and wall mounted faucet.

Modern separated utility room in Sydney with a submerged sink, flat-panel cabinets, white cabinets, a side by side washer and dryer, grey floors and white worktops.

A clean and efficiently planned laundry room on a second floor with 2 side by side washers and 2 side by side dryers. White built in cabinetry with walls covered in gray glass subway tiles.
Peter Rymwid Photography

Design ideas for a country utility room in Seattle with a submerged sink, shaker cabinets, white cabinets, white walls, a side by side washer and dryer, grey floors and white worktops.

Jeff Herr Photography
Photo of a country utility room in Atlanta with open cabinets, blue cabinets, grey walls, a side by side washer and dryer, grey floors and grey worktops.
Photo of a country utility room in Atlanta with open cabinets, blue cabinets, grey walls, a side by side washer and dryer, grey floors and grey worktops.

Ken Vaughan - Vaughan Creative Media
Small traditional single-wall separated utility room in Dallas with shaker cabinets, blue cabinets, slate flooring, a side by side washer and dryer, grey floors and brown walls.
Small traditional single-wall separated utility room in Dallas with shaker cabinets, blue cabinets, slate flooring, a side by side washer and dryer, grey floors and brown walls.

Hendel Homes
Landmark Photography
Inspiration for a traditional separated utility room in Minneapolis with recessed-panel cabinets, white cabinets, a side by side washer and dryer, a belfast sink, grey floors, black worktops and grey walls.
Inspiration for a traditional separated utility room in Minneapolis with recessed-panel cabinets, white cabinets, a side by side washer and dryer, a belfast sink, grey floors, black worktops and grey walls.

Extraordinary functionality meets timeless elegance and charm
This renovation is a true testament to grasping the full potential of a space and turning it into a highly functional yet spacious and completely stylish laundry. Practicality meets luxury and innovative storage solutions blend seamlessly with modern aesthetics and Hamptons charm. The spacious Caesarstone benchtop, dedicated drying rack, high-efficiency appliances and roomy ceramic sink allow difficult chores, like folding clothes, to be handled with ease. Stunning grey splashback tiles and well-placed downlights were carefully selected to accentuate the timeless beauty of white shaker cabinetry with black feature accents and sleek black tapware

This project was an opportunity to design many of our favorite spaces: a stunning kitchen, a functional mudroom, unexpectedly funky wall coverings, and timeless brass finishes. Our clients, a family of four, loved their home but knew there were missed opportunities for functionality. We renovated their dated kitchen and designed an addition that houses a large mudroom-laundry room combination and a powder bath. We love the timeless sensibility of this reimagined home, juxtaposed by storied materials like handmade tile, woven textures, warm metals, and rustic woods.

Inspiration for a retro l-shaped separated utility room in Orange County with a submerged sink, flat-panel cabinets, multi-coloured splashback, multi-coloured walls, concrete flooring, a side by side washer and dryer, grey floors and grey worktops.
Utility Room with Blue Floors and Grey Floors Ideas and Designs
1