Utility Room with Blue Floors and Orange Floors Ideas and Designs
Refine by:
Budget
Sort by:Popular Today
1 - 20 of 446 photos
Item 1 of 3

Mary Carol Fitzgerald
Inspiration for a medium sized modern single-wall separated utility room in Chicago with a submerged sink, shaker cabinets, blue cabinets, engineered stone countertops, blue walls, concrete flooring, a side by side washer and dryer, blue floors and white worktops.
Inspiration for a medium sized modern single-wall separated utility room in Chicago with a submerged sink, shaker cabinets, blue cabinets, engineered stone countertops, blue walls, concrete flooring, a side by side washer and dryer, blue floors and white worktops.

The homeowner was used to functioning with a stacked washer and dryer. As part of the primary suite addition and kitchen remodel, we relocated the laundry utilities. The new side-by-side configuration was optimal to create a large folding space for the homeowner.
Now, function and beauty are found in the new laundry room. A neutral black countertop was designed over the washer and dryer, providing a durable folding space. A full-height linen cabinet is utilized for broom/vacuum storage. The hand-painted decorative tile backsplash provides a beautiful focal point while also providing waterproofing for the drip-dry hanging rod. Bright brushed brass hardware pop against the blues used in the space.

This was a fun kitchen transformation to work on and one that was mainly about new finishes and new cabinetry. We kept almost all the major appliances where they were. We added beadboard, beams and new white oak floors for character.
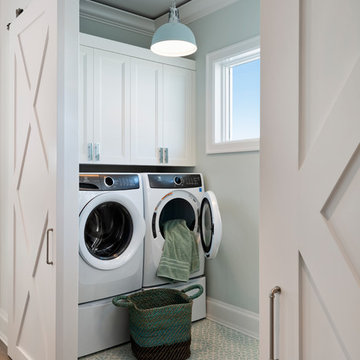
Classic separated utility room in Miami with recessed-panel cabinets, white cabinets, grey walls, a side by side washer and dryer and blue floors.

Light and Airy! Fresh and Modern Architecture by Arch Studio, Inc. 2021
This is an example of a large traditional single-wall separated utility room in San Francisco with a submerged sink, shaker cabinets, blue cabinets, marble worktops, multi-coloured walls, porcelain flooring, a side by side washer and dryer, blue floors and black worktops.
This is an example of a large traditional single-wall separated utility room in San Francisco with a submerged sink, shaker cabinets, blue cabinets, marble worktops, multi-coloured walls, porcelain flooring, a side by side washer and dryer, blue floors and black worktops.

Fun & Colourful makes Laundry less of a chore! durable quartz countertops are perfect for heavy duty utility rooms. An open shelf above the machines offers great storage and easy access to detergents and cleaning supplies

Small classic single-wall separated utility room in Houston with shaker cabinets, blue cabinets, a built-in sink, wood worktops, white splashback, porcelain splashback, grey walls, porcelain flooring, a side by side washer and dryer, blue floors and brown worktops.

Photo of a medium sized nautical galley utility room in Other with a submerged sink, flat-panel cabinets, blue cabinets, wood worktops, white walls, ceramic flooring, a concealed washer and dryer, blue floors and brown worktops.

Contemporary single-wall utility room in Seattle with flat-panel cabinets, light wood cabinets, white walls, a stacked washer and dryer and blue floors.

Farmhouse style laundry room featuring navy patterned Cement Tile flooring, custom white overlay cabinets, brass cabinet hardware, farmhouse sink, and wall mounted faucet.
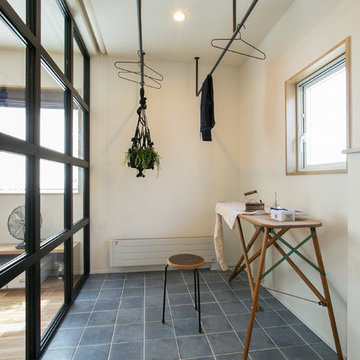
リビングに隣接したランドリールームは、年中使える便利なスペース。隠したいときは、天井に設けたロールスクリーンをさげることで目隠しも可能です。
This is an example of a small urban separated utility room in Other with white walls, ceramic flooring and blue floors.
This is an example of a small urban separated utility room in Other with white walls, ceramic flooring and blue floors.

Photography by Michael J. Lee
Photo of a medium sized coastal u-shaped separated utility room in New York with a submerged sink, shaker cabinets, blue cabinets, engineered stone countertops, white walls, ceramic flooring, a side by side washer and dryer, blue floors and white worktops.
Photo of a medium sized coastal u-shaped separated utility room in New York with a submerged sink, shaker cabinets, blue cabinets, engineered stone countertops, white walls, ceramic flooring, a side by side washer and dryer, blue floors and white worktops.

Inspiration for a large traditional separated utility room in Chicago with a belfast sink, flat-panel cabinets, blue cabinets, engineered stone countertops, white splashback, metro tiled splashback, white walls, ceramic flooring, a side by side washer and dryer, blue floors and white worktops.

Walls Could Talk
This is an example of a large rural single-wall utility room in Houston with a belfast sink, recessed-panel cabinets, grey cabinets, granite worktops, grey walls, porcelain flooring, a side by side washer and dryer, blue floors and white worktops.
This is an example of a large rural single-wall utility room in Houston with a belfast sink, recessed-panel cabinets, grey cabinets, granite worktops, grey walls, porcelain flooring, a side by side washer and dryer, blue floors and white worktops.
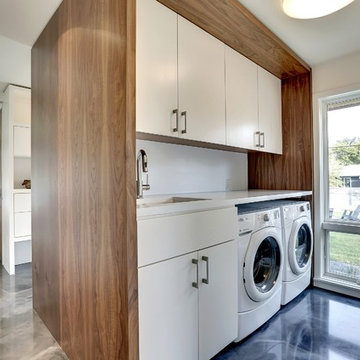
Photo of a modern galley utility room in Minneapolis with flat-panel cabinets, white cabinets, white walls, a side by side washer and dryer, blue floors and white worktops.

One word - awkward. This room has 2 angled walls and needed to hold a freezer, washer & dryer plus storage and dog space/crate. We stacked the washer & dryer and used open shelving with baskets to help the space feel less crowded. The glass entry door with the decal adds a touch of fun!

photo credit: Haris Kenjar
Inspiration for a classic u-shaped utility room in Albuquerque with a belfast sink, white cabinets, wood worktops, white walls, terracotta flooring, a concealed washer and dryer, blue floors and shaker cabinets.
Inspiration for a classic u-shaped utility room in Albuquerque with a belfast sink, white cabinets, wood worktops, white walls, terracotta flooring, a concealed washer and dryer, blue floors and shaker cabinets.

Inspiration for a medium sized traditional single-wall utility room in Los Angeles with wood worktops, lino flooring, a side by side washer and dryer, orange floors, recessed-panel cabinets, dark wood cabinets and grey walls.
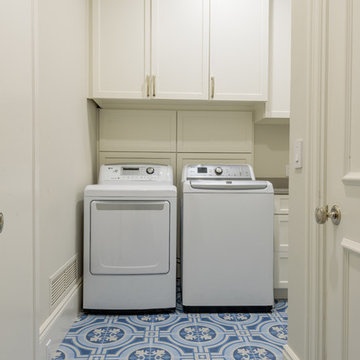
Design/Build: RPCD, Inc.
All Photos © Mike Healey Photography
This is an example of a large classic l-shaped separated utility room in Dallas with a submerged sink, recessed-panel cabinets, white cabinets, engineered stone countertops, white walls, ceramic flooring, a side by side washer and dryer, blue floors and grey worktops.
This is an example of a large classic l-shaped separated utility room in Dallas with a submerged sink, recessed-panel cabinets, white cabinets, engineered stone countertops, white walls, ceramic flooring, a side by side washer and dryer, blue floors and grey worktops.
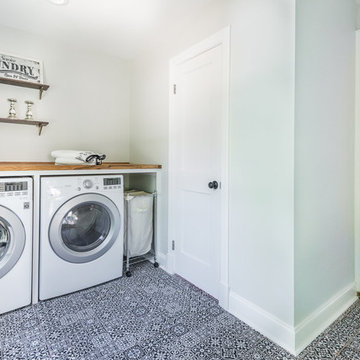
Inspiration for a large classic galley separated utility room in Richmond with wood worktops, white walls, a side by side washer and dryer and blue floors.
Utility Room with Blue Floors and Orange Floors Ideas and Designs
1