Utility Room with Blue Floors and White Worktops Ideas and Designs
Refine by:
Budget
Sort by:Popular Today
41 - 60 of 177 photos
Item 1 of 3

Photo of a large single-wall laundry cupboard in Sydney with a belfast sink, shaker cabinets, white cabinets, engineered stone countertops, white splashback, ceramic splashback, grey walls, porcelain flooring, a side by side washer and dryer, blue floors, white worktops and a vaulted ceiling.
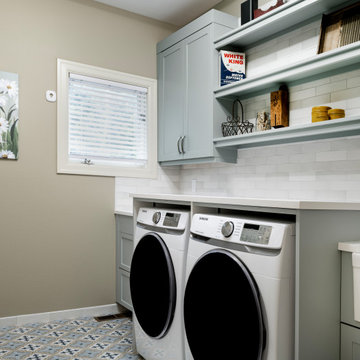
This laundry room features a colorful encaustic floor pattern and custom built light blue cabinets with free standing shelves.
Inspiration for a medium sized contemporary single-wall separated utility room in Seattle with a belfast sink, shaker cabinets, blue cabinets, engineered stone countertops, white splashback, ceramic splashback, beige walls, porcelain flooring, a side by side washer and dryer, blue floors and white worktops.
Inspiration for a medium sized contemporary single-wall separated utility room in Seattle with a belfast sink, shaker cabinets, blue cabinets, engineered stone countertops, white splashback, ceramic splashback, beige walls, porcelain flooring, a side by side washer and dryer, blue floors and white worktops.

Mary Carol Fitzgerald
Design ideas for a medium sized modern single-wall separated utility room in Chicago with a submerged sink, shaker cabinets, blue cabinets, engineered stone countertops, blue walls, concrete flooring, a side by side washer and dryer, blue floors and white worktops.
Design ideas for a medium sized modern single-wall separated utility room in Chicago with a submerged sink, shaker cabinets, blue cabinets, engineered stone countertops, blue walls, concrete flooring, a side by side washer and dryer, blue floors and white worktops.
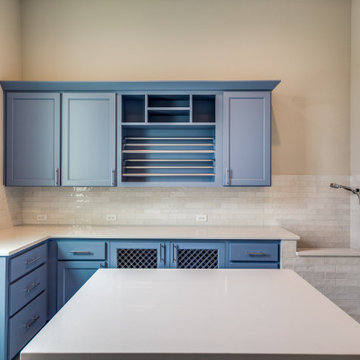
Inspiration for a contemporary utility room in Dallas with a submerged sink, shaker cabinets, blue cabinets, engineered stone countertops, white splashback, porcelain splashback, white walls, porcelain flooring, blue floors and white worktops.
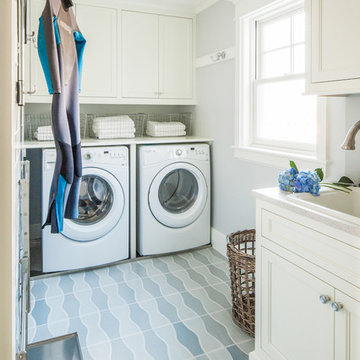
Design ideas for a nautical separated utility room in Portland Maine with a built-in sink, recessed-panel cabinets, white cabinets, grey walls, a side by side washer and dryer, blue floors and white worktops.
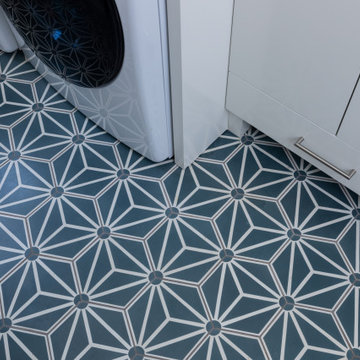
Photo of a medium sized traditional l-shaped utility room in Los Angeles with a submerged sink, shaker cabinets, white cabinets, engineered stone countertops, concrete flooring, a side by side washer and dryer, blue floors and white worktops.

Flat panel high gloss cabinets with pattern blue cement tiles to create drama
This is an example of a large contemporary galley separated utility room in Orange County with a submerged sink, flat-panel cabinets, white cabinets, engineered stone countertops, white walls, concrete flooring, a side by side washer and dryer, blue floors and white worktops.
This is an example of a large contemporary galley separated utility room in Orange County with a submerged sink, flat-panel cabinets, white cabinets, engineered stone countertops, white walls, concrete flooring, a side by side washer and dryer, blue floors and white worktops.
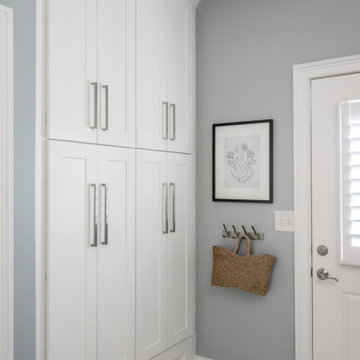
This busy family needed a functional yet beautiful laundry room since it is off the garage entrance as well as it's own entrance off the front of the house too!

Medium sized classic single-wall utility room in San Francisco with recessed-panel cabinets, blue cabinets, quartz worktops, white splashback, ceramic splashback, grey walls, porcelain flooring, a side by side washer and dryer, blue floors, white worktops and tongue and groove walls.
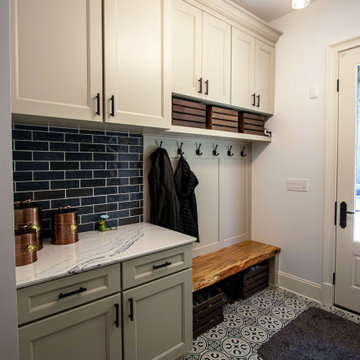
In this laundry room, Medallion Providence Reverse Raised with Chai Latte Classic Painted Finish with Cambria Portrush quartz countertops. The backsplash is Emser 3x8 Passion Gloss Azul Tile and the tile on the floor is Emser 9x9 Design Mural Tile. The hardware on the cabinets is Top Knobs Hillmont pull in flat black.
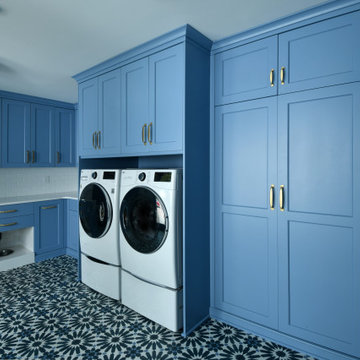
Photo of an expansive traditional u-shaped utility room in Other with a submerged sink, flat-panel cabinets, blue cabinets, engineered stone countertops, white splashback, metro tiled splashback, white walls, concrete flooring, a side by side washer and dryer, blue floors and white worktops.
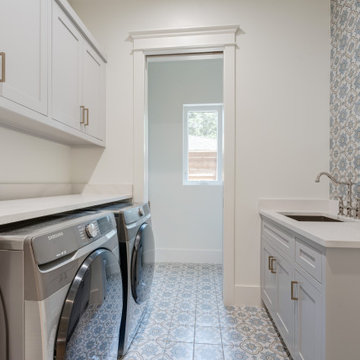
Inspiration for a medium sized rural galley separated utility room in Dallas with a submerged sink, shaker cabinets, grey cabinets, engineered stone countertops, blue splashback, ceramic splashback, white walls, ceramic flooring, a side by side washer and dryer, blue floors and white worktops.
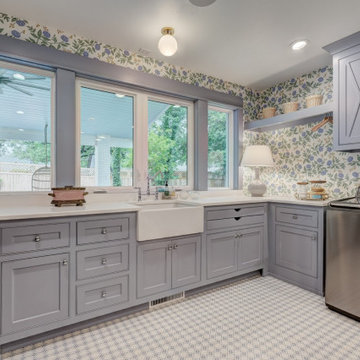
Utility/Laundry/Craft Room - patterned tile floors, Peonie Wallpaper and Periwinkle trim - Custom cabinets with dry racks, dog food storage, desk area, laundry basket storage, hanging, broom/mop closet, bulk storage, and extra fridge. Island in middle for folding and sorting.
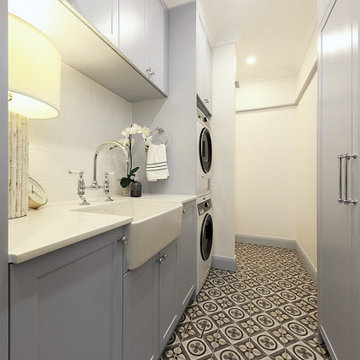
This is an example of a medium sized classic single-wall separated utility room in Sydney with a belfast sink, shaker cabinets, blue cabinets, engineered stone countertops, white splashback, ceramic splashback, white walls, ceramic flooring, a stacked washer and dryer, blue floors and white worktops.
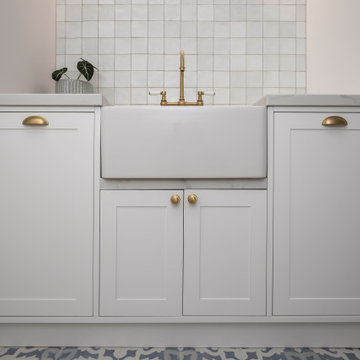
Design ideas for a large single-wall laundry cupboard in Sydney with a belfast sink, shaker cabinets, white cabinets, engineered stone countertops, white splashback, ceramic splashback, grey walls, porcelain flooring, a side by side washer and dryer, blue floors, white worktops and a vaulted ceiling.
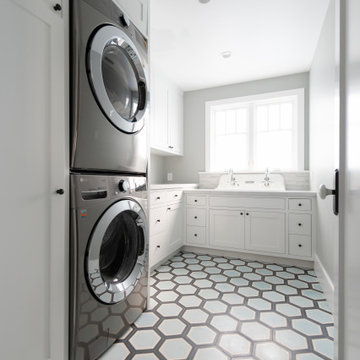
Beautiful laundry with clean lines and open feel. Eurostone quartz counter tops, Ann Sacks backsplash and cement floor tiles.
Inspiration for a large bohemian l-shaped separated utility room in Los Angeles with a belfast sink, shaker cabinets, white cabinets, engineered stone countertops, white splashback, brick splashback, white walls, concrete flooring, a stacked washer and dryer, blue floors, white worktops and brick walls.
Inspiration for a large bohemian l-shaped separated utility room in Los Angeles with a belfast sink, shaker cabinets, white cabinets, engineered stone countertops, white splashback, brick splashback, white walls, concrete flooring, a stacked washer and dryer, blue floors, white worktops and brick walls.
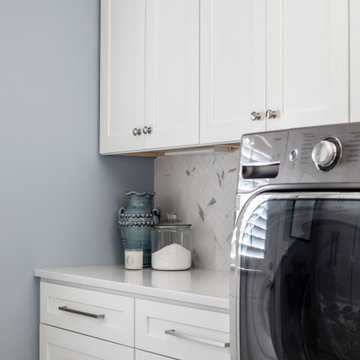
This busy family needed a functional yet beautiful laundry room since it is off the garage entrance as well as it's own entrance off the front of the house too!
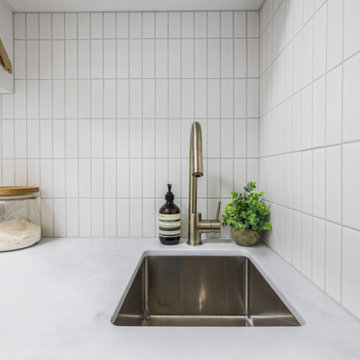
Laundry
Inspiration for a small modern single-wall separated utility room in Sydney with a built-in sink, flat-panel cabinets, white cabinets, white splashback, metro tiled splashback, white walls, an integrated washer and dryer, blue floors and white worktops.
Inspiration for a small modern single-wall separated utility room in Sydney with a built-in sink, flat-panel cabinets, white cabinets, white splashback, metro tiled splashback, white walls, an integrated washer and dryer, blue floors and white worktops.

Design ideas for a large classic galley separated utility room in Dallas with a submerged sink, shaker cabinets, white cabinets, engineered stone countertops, white splashback, cement tile splashback, white walls, ceramic flooring, a side by side washer and dryer, blue floors and white worktops.
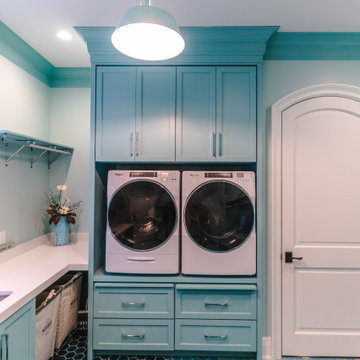
Photo of a large bohemian u-shaped utility room in Chicago with a submerged sink, flat-panel cabinets, blue cabinets, engineered stone countertops, blue walls, ceramic flooring, an integrated washer and dryer, blue floors, white worktops and tongue and groove walls.
Utility Room with Blue Floors and White Worktops Ideas and Designs
3