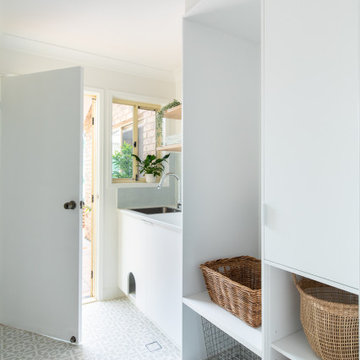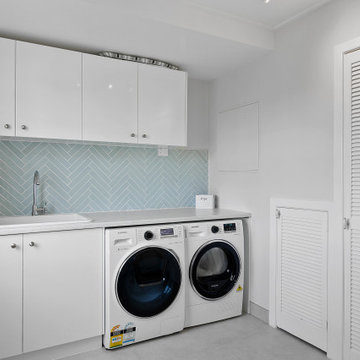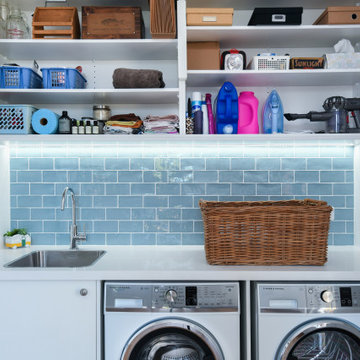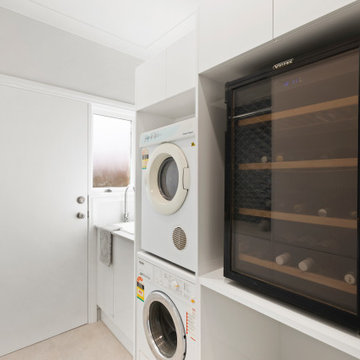Utility Room with Blue Splashback and White Walls Ideas and Designs
Refine by:
Budget
Sort by:Popular Today
1 - 20 of 159 photos
Item 1 of 3

playful utility room, with pink cabinets and bright red handles
Design ideas for a small bohemian single-wall utility room in London with a single-bowl sink, flat-panel cabinets, engineered stone countertops, blue splashback, white walls, cork flooring, an integrated washer and dryer and grey worktops.
Design ideas for a small bohemian single-wall utility room in London with a single-bowl sink, flat-panel cabinets, engineered stone countertops, blue splashback, white walls, cork flooring, an integrated washer and dryer and grey worktops.

Inspiration for a large classic u-shaped separated utility room in Chicago with a submerged sink, shaker cabinets, blue cabinets, wood worktops, blue splashback, tonge and groove splashback, white walls, dark hardwood flooring, a side by side washer and dryer, brown floors, brown worktops and wallpapered walls.

This super laundry room has lots of built in storage, including three extra large drying drawers with air flow and a timer, a built in ironing board with outlet and a light, a hanging area for drip drying, pet food alcoves, a center island and extra tall slated cupboards for long-handled items like brooms and mops. The mosaic glass tile backsplash was matched around corners. The pendant adds a fun industrial touch. The floor tiles are hard-wearing porcelain that looks like stone. The countertops are a quartz that mimics marble.

French Country laundry room with farmhouse sink in all white cabinetry vanity with blue countertop and backsplash, beige travertine flooring, black metal framed window, and painted white brick wall.

Make the most of a small space with a wall-mounted ironing board
Photo of a small nautical l-shaped separated utility room in San Diego with a submerged sink, flat-panel cabinets, light wood cabinets, engineered stone countertops, blue splashback, cement tile splashback, white walls, porcelain flooring, a stacked washer and dryer, beige floors and white worktops.
Photo of a small nautical l-shaped separated utility room in San Diego with a submerged sink, flat-panel cabinets, light wood cabinets, engineered stone countertops, blue splashback, cement tile splashback, white walls, porcelain flooring, a stacked washer and dryer, beige floors and white worktops.

We also created push to open built in units around white goods, for our clients utility room with WC and basin. Bringing the blue hue across to a practical room.

Design ideas for a small traditional galley separated utility room in Sydney with a built-in sink, flat-panel cabinets, blue splashback, mosaic tiled splashback, white walls, a stacked washer and dryer and white worktops.

Laundry Room Remodel
Large mediterranean utility room in Orange County with a submerged sink, light wood cabinets, engineered stone countertops, blue splashback, ceramic splashback, white walls, porcelain flooring, a stacked washer and dryer, multi-coloured floors and grey worktops.
Large mediterranean utility room in Orange County with a submerged sink, light wood cabinets, engineered stone countertops, blue splashback, ceramic splashback, white walls, porcelain flooring, a stacked washer and dryer, multi-coloured floors and grey worktops.

Expansive nautical utility room in Other with blue cabinets, wood worktops, blue splashback, glass tiled splashback, white walls, ceramic flooring, a stacked washer and dryer, multi-coloured floors and brown worktops.

In this laundry room, Medallion Providence Reverse Raised with Chai Latte Classic Painted Finish with Cambria Portrush quartz countertops. The backsplash is Emser 3x8 Passion Gloss Azul Tile and the tile on the floor is Emser 9x9 Design Mural Tile. The hardware on the cabinets is Top Knobs Hillmont pull in flat black.

Santa Barbara Laundry Room - Coastal vibes with clean, contemporary esthetic
Photo of a medium sized nautical single-wall separated utility room in Santa Barbara with a submerged sink, flat-panel cabinets, grey cabinets, engineered stone countertops, blue splashback, glass tiled splashback, white walls, vinyl flooring, a stacked washer and dryer, brown floors and white worktops.
Photo of a medium sized nautical single-wall separated utility room in Santa Barbara with a submerged sink, flat-panel cabinets, grey cabinets, engineered stone countertops, blue splashback, glass tiled splashback, white walls, vinyl flooring, a stacked washer and dryer, brown floors and white worktops.

Modern scandinavian inspired laundry. Features grey and white encaustic patterned floor tiles, pale blue wall tiles and chrome taps.
Photo of a medium sized nautical single-wall separated utility room in Brisbane with flat-panel cabinets, white walls, porcelain flooring, grey floors, white cabinets, blue splashback, porcelain splashback, a built-in sink, laminate countertops, a stacked washer and dryer and white worktops.
Photo of a medium sized nautical single-wall separated utility room in Brisbane with flat-panel cabinets, white walls, porcelain flooring, grey floors, white cabinets, blue splashback, porcelain splashback, a built-in sink, laminate countertops, a stacked washer and dryer and white worktops.

Ocean Bank is a contemporary style oceanfront home located in Chemainus, BC. We broke ground on this home in March 2021. Situated on a sloped lot, Ocean Bank includes 3,086 sq.ft. of finished space over two floors.
The main floor features 11′ ceilings throughout. However, the ceiling vaults to 16′ in the Great Room. Large doors and windows take in the amazing ocean view.
The Kitchen in this custom home is truly a beautiful work of art. The 10′ island is topped with beautiful marble from Vancouver Island. A panel fridge and matching freezer, a large butler’s pantry, and Wolf range are other desirable features of this Kitchen. Also on the main floor, the double-sided gas fireplace that separates the Living and Dining Rooms is lined with gorgeous tile slabs. The glass and steel stairwell railings were custom made on site.

Nautical single-wall utility room in Brisbane with a built-in sink, flat-panel cabinets, white cabinets, blue splashback, white walls, a side by side washer and dryer, grey floors and grey worktops.

This fun little laundry room is perfectly positioned upstairs between the home's four bedrooms. A handy drying rack can be folded away when not in use. The textured tile backsplash adds a touch of blue to the room.

Our client asked for a built in dog bed and a large sink for washing the pup in the mudroom. In addition to the custom cabinetry, we fabricated the solid wood butcher block countertops and the custom designed doors to the hallway!

Design ideas for a small classic single-wall separated utility room in Sydney with a built-in sink, shaker cabinets, white cabinets, engineered stone countertops, blue splashback, metro tiled splashback, white walls, ceramic flooring, a side by side washer and dryer, blue floors and white worktops.

Small classic galley separated utility room in Sydney with a built-in sink, flat-panel cabinets, blue splashback, mosaic tiled splashback, white walls, a stacked washer and dryer and white worktops.

A small beachside home was reconfigured to allow for a larger kitchen opening to the back yard with compact adjacent laundry. The feature tiled wall makes quite a statement with striking dark turquoise hand-made tiles. The wall conceals the small walk-in pantry we managed to fit in behind. Used for food storage and making messy afternoon snacks without cluttering the open plan kitchen/dining living room. Lots of drawers and benchspace in the actual kitchen make this kitchen a dream to work in. And enhances the whole living dining space. The laundry continues with the same materials as the kitchen so make a small but functional space connect with the kitchen.

Modern scandinavian inspired laundry. Features grey and white encaustic patterned floor tiles, pale blue wall tiles and chrome taps.
Design ideas for a medium sized nautical single-wall separated utility room in Brisbane with a built-in sink, flat-panel cabinets, white cabinets, laminate countertops, blue splashback, porcelain splashback, white walls, porcelain flooring, a stacked washer and dryer, grey floors and white worktops.
Design ideas for a medium sized nautical single-wall separated utility room in Brisbane with a built-in sink, flat-panel cabinets, white cabinets, laminate countertops, blue splashback, porcelain splashback, white walls, porcelain flooring, a stacked washer and dryer, grey floors and white worktops.
Utility Room with Blue Splashback and White Walls Ideas and Designs
1