Utility Room with Blue Walls and Beige Worktops Ideas and Designs
Refine by:
Budget
Sort by:Popular Today
1 - 20 of 53 photos
Item 1 of 3

Tripp Smith Photography
Architect: Architecture +
This is an example of a medium sized traditional l-shaped utility room in Charleston with a submerged sink, shaker cabinets, beige cabinets, engineered stone countertops, blue walls, porcelain flooring, a side by side washer and dryer, multi-coloured floors and beige worktops.
This is an example of a medium sized traditional l-shaped utility room in Charleston with a submerged sink, shaker cabinets, beige cabinets, engineered stone countertops, blue walls, porcelain flooring, a side by side washer and dryer, multi-coloured floors and beige worktops.

A fun laundry and craft room complete with a sink, bench, and ample folding space! Check out that patterned cement floor tile!
Design ideas for an expansive mediterranean utility room in San Diego with a single-bowl sink, shaker cabinets, blue cabinets, quartz worktops, blue walls, ceramic flooring, a side by side washer and dryer, white floors and beige worktops.
Design ideas for an expansive mediterranean utility room in San Diego with a single-bowl sink, shaker cabinets, blue cabinets, quartz worktops, blue walls, ceramic flooring, a side by side washer and dryer, white floors and beige worktops.
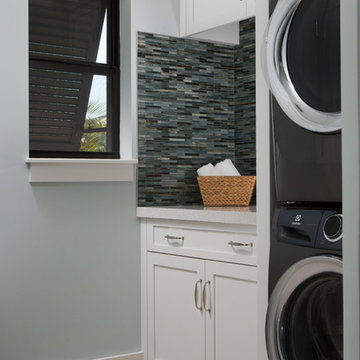
Inspiration for a nautical separated utility room in Miami with shaker cabinets, white cabinets, blue walls, light hardwood flooring, a stacked washer and dryer, beige floors and beige worktops.

Mark Lohman
Photo of a medium sized eclectic l-shaped separated utility room in Los Angeles with a belfast sink, shaker cabinets, white cabinets, engineered stone countertops, blue walls, painted wood flooring, a side by side washer and dryer, white floors and beige worktops.
Photo of a medium sized eclectic l-shaped separated utility room in Los Angeles with a belfast sink, shaker cabinets, white cabinets, engineered stone countertops, blue walls, painted wood flooring, a side by side washer and dryer, white floors and beige worktops.

Pull out shelves installed in the laundry room make deep cabinet space easily accessible. These standard height slide out shelves fully extend and can hold up to 100 pounds!
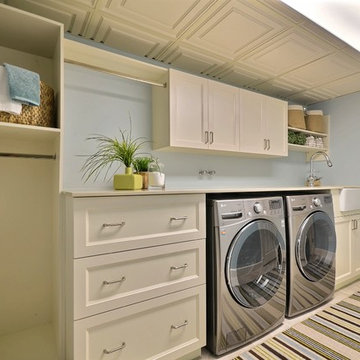
France Larose Photos
This is an example of a large traditional single-wall separated utility room in Montreal with beige cabinets, a belfast sink, blue walls, porcelain flooring, shaker cabinets, engineered stone countertops, a side by side washer and dryer, beige floors and beige worktops.
This is an example of a large traditional single-wall separated utility room in Montreal with beige cabinets, a belfast sink, blue walls, porcelain flooring, shaker cabinets, engineered stone countertops, a side by side washer and dryer, beige floors and beige worktops.
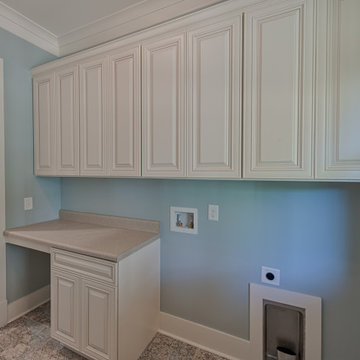
Medium sized rural single-wall separated utility room in Atlanta with shaker cabinets, beige cabinets, laminate countertops, blue walls, limestone flooring, a side by side washer and dryer, multi-coloured floors and beige worktops.
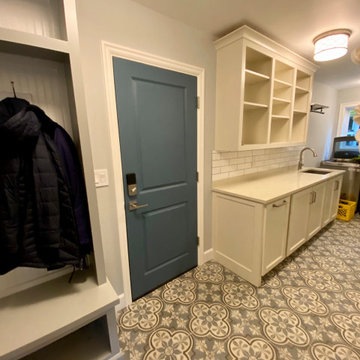
Monogram Builders LLC
Design ideas for a medium sized farmhouse l-shaped separated utility room in Portland with a submerged sink, recessed-panel cabinets, white cabinets, engineered stone countertops, blue walls, porcelain flooring, a side by side washer and dryer, blue floors and beige worktops.
Design ideas for a medium sized farmhouse l-shaped separated utility room in Portland with a submerged sink, recessed-panel cabinets, white cabinets, engineered stone countertops, blue walls, porcelain flooring, a side by side washer and dryer, blue floors and beige worktops.
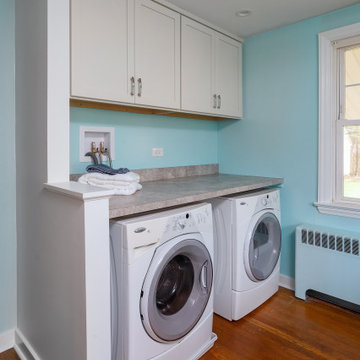
Photo of a small classic single-wall utility room in Philadelphia with shaker cabinets, medium wood cabinets, laminate countertops, beige splashback, blue walls, medium hardwood flooring, a side by side washer and dryer, brown floors and beige worktops.
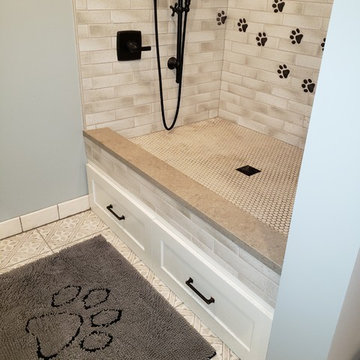
Custom dog paw tile dog wash station.
Photo of a medium sized traditional utility room in Minneapolis with flat-panel cabinets, blue walls, ceramic flooring and beige worktops.
Photo of a medium sized traditional utility room in Minneapolis with flat-panel cabinets, blue walls, ceramic flooring and beige worktops.
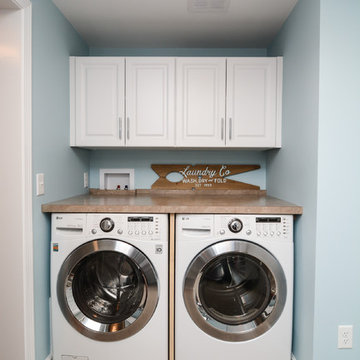
Inspiration for a small traditional single-wall utility room in Boston with raised-panel cabinets, white cabinets, laminate countertops, blue walls, ceramic flooring, a side by side washer and dryer, beige floors and beige worktops.
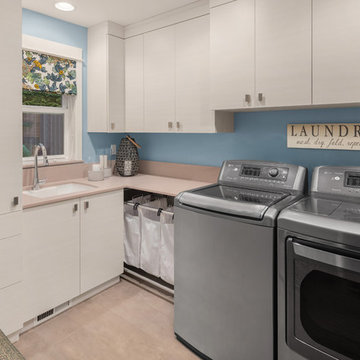
Small traditional galley separated utility room in Seattle with a submerged sink, flat-panel cabinets, white cabinets, quartz worktops, blue walls, lino flooring, a side by side washer and dryer, beige floors and beige worktops.
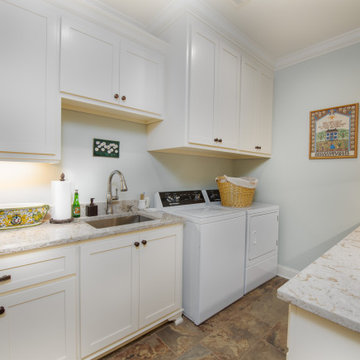
Laundry room
This is an example of a medium sized classic galley separated utility room in Atlanta with a built-in sink, shaker cabinets, white cabinets, engineered stone countertops, blue walls, porcelain flooring, a side by side washer and dryer, brown floors and beige worktops.
This is an example of a medium sized classic galley separated utility room in Atlanta with a built-in sink, shaker cabinets, white cabinets, engineered stone countertops, blue walls, porcelain flooring, a side by side washer and dryer, brown floors and beige worktops.
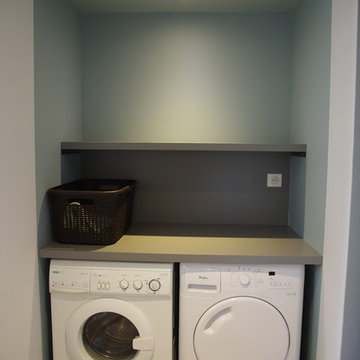
This is an example of a medium sized contemporary single-wall utility room in Paris with laminate countertops, blue walls, vinyl flooring, a side by side washer and dryer, open cabinets, brown floors and beige worktops.
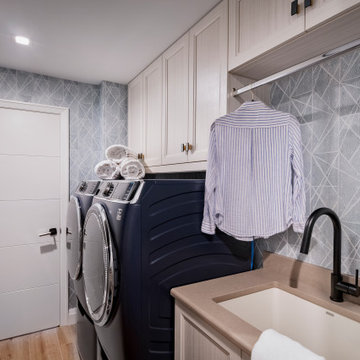
Design ideas for a classic separated utility room in Miami with a built-in sink, flat-panel cabinets, white cabinets, blue walls, a side by side washer and dryer, beige worktops and wallpapered walls.
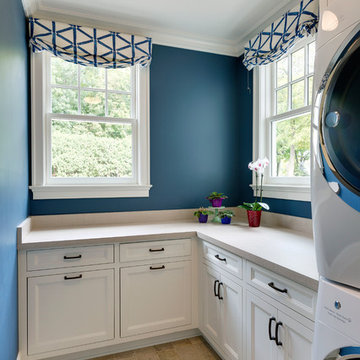
Inspiration for a medium sized classic l-shaped separated utility room in Minneapolis with white cabinets, concrete worktops, blue walls, porcelain flooring, a stacked washer and dryer, beige floors, beige worktops and recessed-panel cabinets.

Inspiration for a large classic l-shaped separated utility room in Other with a submerged sink, recessed-panel cabinets, beige cabinets, engineered stone countertops, beige splashback, tonge and groove splashback, blue walls, ceramic flooring, a side by side washer and dryer, beige floors, beige worktops and tongue and groove walls.
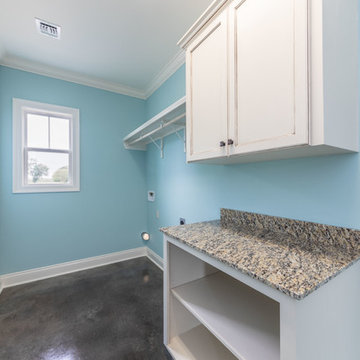
Inspiration for a medium sized rural single-wall separated utility room in New Orleans with flat-panel cabinets, white cabinets, granite worktops, blue walls, concrete flooring, a side by side washer and dryer, brown floors and beige worktops.
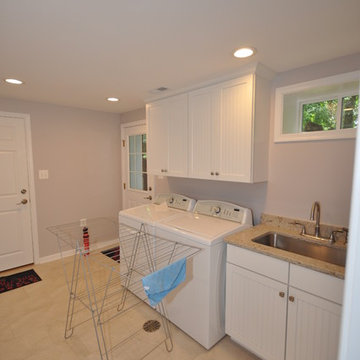
This is an example of a medium sized classic galley laundry cupboard in DC Metro with a built-in sink, beaded cabinets, white cabinets, engineered stone countertops, blue walls, ceramic flooring, a side by side washer and dryer, beige floors and beige worktops.
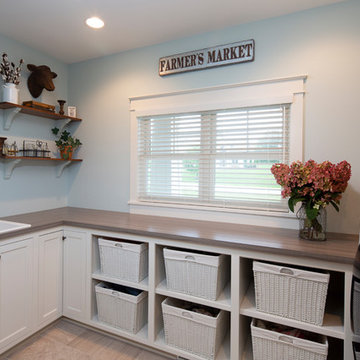
Light blue and malt beige decorate this cheerful laundry room with a white millwork cased window. Inset flat panel cabinets and open shelving provide proper storage. Venetian bronze faucet on a drop in utility sink with a farm style hanging goose neck light fixture. (Ryan Hainey)
Utility Room with Blue Walls and Beige Worktops Ideas and Designs
1