Utility Room with Blue Walls and Brown Walls Ideas and Designs
Refine by:
Budget
Sort by:Popular Today
161 - 180 of 2,358 photos
Item 1 of 3
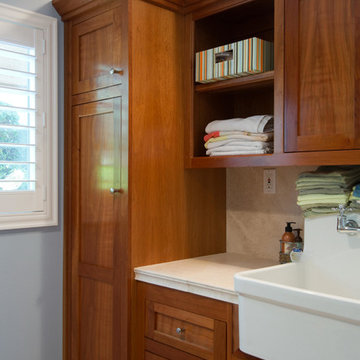
Inspiration for a medium sized modern galley separated utility room in Los Angeles with a belfast sink, shaker cabinets, medium wood cabinets, limestone worktops, blue walls and a side by side washer and dryer.
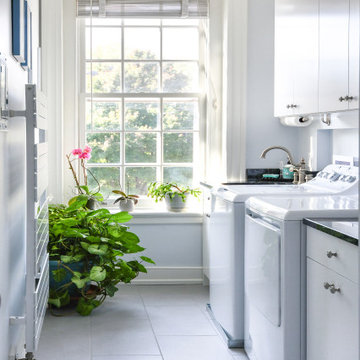
Many older homes in the Fan area of Richmond have their laundry appliances relegated to the basement. But why not enjoy a sunny space and tree-lined view of the City? In this project, we converted a hall bath to a laundry room (and added a bath elsewhere, see more of this home in our project Fan Area - Master Bathroom Suite). Flat panel cabinets from our Luxor Collection line.
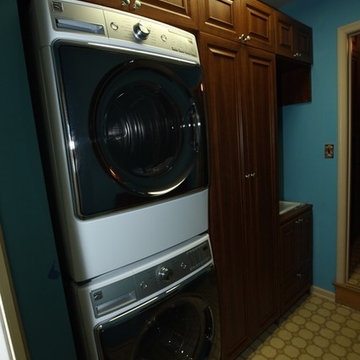
Elaborate laundry room in Ruby Planked Maple. Custom cabinetry with a sink and raised panel doors. Roll-out shelves and ironing board behind cabinet doors. Traditional style doors. Yardley, PA 19067. Installed 2015
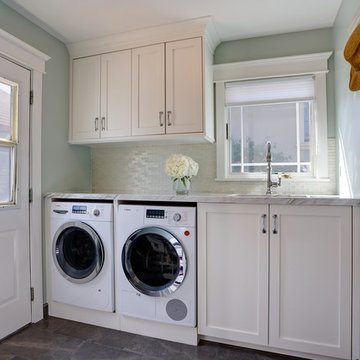
Pristine white cabinets, natural stone floors and deep laundry room sink.
Inspiration for a small nautical galley separated utility room in San Francisco with a submerged sink, shaker cabinets, white cabinets, marble worktops, blue walls, marble flooring and a side by side washer and dryer.
Inspiration for a small nautical galley separated utility room in San Francisco with a submerged sink, shaker cabinets, white cabinets, marble worktops, blue walls, marble flooring and a side by side washer and dryer.
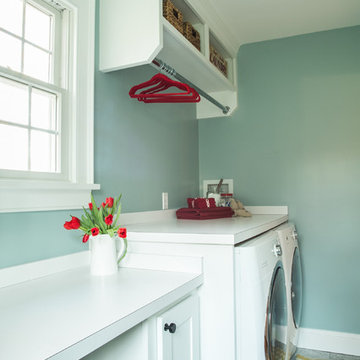
Photo credit: Robin Ivy Photography
Design credit: Fresh Nest Color and Design
Design ideas for a medium sized classic separated utility room in Providence with shaker cabinets, white cabinets, laminate countertops, blue walls, porcelain flooring and a side by side washer and dryer.
Design ideas for a medium sized classic separated utility room in Providence with shaker cabinets, white cabinets, laminate countertops, blue walls, porcelain flooring and a side by side washer and dryer.
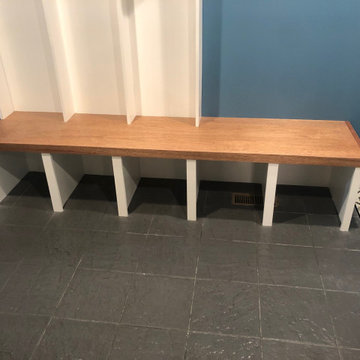
Eclectic single-wall utility room in Boston with shaker cabinets, white cabinets, wood worktops, blue walls, ceramic flooring, a side by side washer and dryer and grey floors.

Laundry room design for function. Side by side washer and dryer, hanging rack and floating shelves provides the perfect amount of space to fold and hang laundry.

The laundry room & pantry were also updated to include lovely built-in storage and tie in with the finishes in the kitchen.
Small eclectic l-shaped utility room in Denver with shaker cabinets, white cabinets, wood worktops, white splashback, tonge and groove splashback, blue walls, medium hardwood flooring, a side by side washer and dryer, brown floors and tongue and groove walls.
Small eclectic l-shaped utility room in Denver with shaker cabinets, white cabinets, wood worktops, white splashback, tonge and groove splashback, blue walls, medium hardwood flooring, a side by side washer and dryer, brown floors and tongue and groove walls.

Amazing transformation of a cluttered and old laundry room into a bright and organized space. We divided the large closet into 2 closets. The right side with open shelving for animal food, cat litter box, baskets and other items. While the left side is now organized for all of their cleaning products, shoes and vacuum/brooms. The coolest part of the new space is the custom BI_FOLD BARN DOOR SYSTEM for the closet. Hard to engineer but so worth it! Tons of storage in these grey shaker cabinets and lots of counter space with a deeper sink area and stacked washer/dryer.
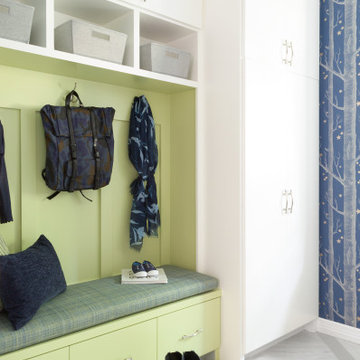
This remodel was for a family moving from Dallas to The Woodlands/Spring Area. They wanted to find a home in the area that they could remodel to their more modern style. Design kid-friendly for two young children and two dogs. You don't have to sacrifice good design for family-friendly
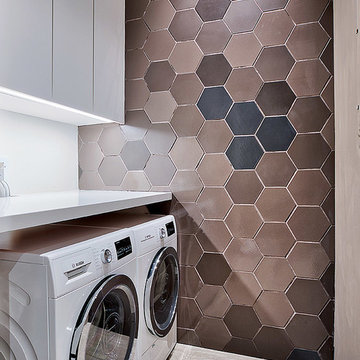
Architecture: GK Architecture
Photos: Brian Ashby (Briansperspective.com)
Photo of a medium sized modern single-wall separated utility room in San Francisco with flat-panel cabinets, white cabinets, quartz worktops, brown walls, ceramic flooring, a side by side washer and dryer, grey floors and white worktops.
Photo of a medium sized modern single-wall separated utility room in San Francisco with flat-panel cabinets, white cabinets, quartz worktops, brown walls, ceramic flooring, a side by side washer and dryer, grey floors and white worktops.
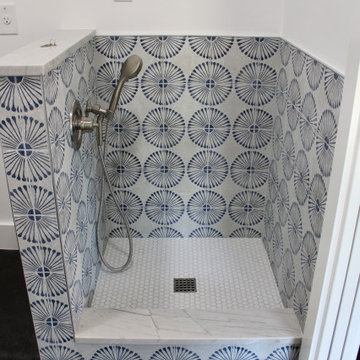
Laundry room with dog shower.
Inspiration for a small midcentury l-shaped separated utility room in Austin with blue walls and grey floors.
Inspiration for a small midcentury l-shaped separated utility room in Austin with blue walls and grey floors.
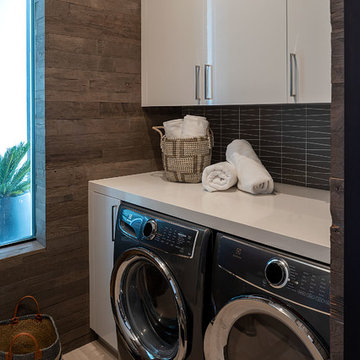
Inspiration for a small modern laundry cupboard in San Diego with brown walls, a side by side washer and dryer, beige floors and white worktops.
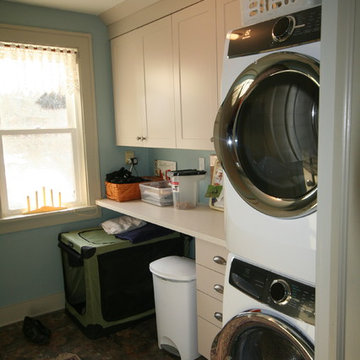
Photo of a medium sized rural single-wall utility room in Detroit with shaker cabinets, beige cabinets, laminate countertops, blue walls, laminate floors and a stacked washer and dryer.
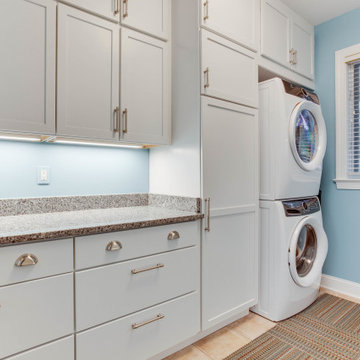
Designed by Marc Jean-Michel of Reico Kitchen & Bath in Bethesda, MD in collaboration with Kim Christie Interiors, this laundry room design features Merillat Basic cabinets in the Wesley door style in Birch with a Cotton finish.
Photos courtesy of BTW Images LLC.
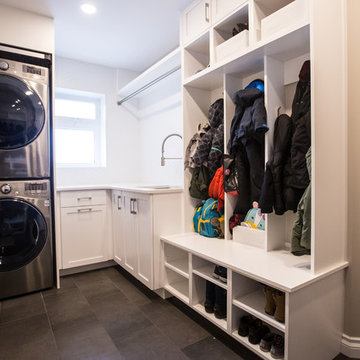
Photo by Naked Rain Creative
Medium sized contemporary l-shaped utility room in Edmonton with a submerged sink, recessed-panel cabinets, engineered stone countertops, brown walls, porcelain flooring, a stacked washer and dryer and grey cabinets.
Medium sized contemporary l-shaped utility room in Edmonton with a submerged sink, recessed-panel cabinets, engineered stone countertops, brown walls, porcelain flooring, a stacked washer and dryer and grey cabinets.

Christopher Davison, AIA
Design ideas for a large traditional u-shaped utility room in Austin with an utility sink, recessed-panel cabinets, white cabinets, engineered stone countertops, travertine flooring, a side by side washer and dryer and brown walls.
Design ideas for a large traditional u-shaped utility room in Austin with an utility sink, recessed-panel cabinets, white cabinets, engineered stone countertops, travertine flooring, a side by side washer and dryer and brown walls.
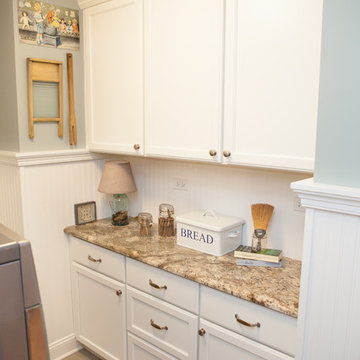
See "5-Year Kitchen in Elgin" for the kitchen featured in this description.
Bud Kane has remodeled nearly every room in his own home over many years. Now reaching his 70’s, he contemplated heading up a major kitchen and laundry room renovation himself, planning on doing the carpentry work with his own hands. “I was not convinced I would ever meet anyone who could do it as well as I could do it myself”, said Bud. Ruth and Bud spent 5 years visiting kitchen firms and interviewing designers. They couldn’t however bring themselves to pull the trigger on the project, until they met Advance Design Studio in 2015.
“No one understood what I wanted”, said Ruth. She was continually frustrated by experiences with designers who weren’t hearing what was important to her. “Everyone kept designing my kitchen with what they thought it should look like; I couldn’t find anyone who would listen to me”!
When they met designer Scott Christensen from Advance Design Studio, they liked him right away. He listened to Ruth and designed a kitchen that she loved, all the while interjecting years of wisdom and design expertise that Ruth appreciated. “The finished product is better than I expected”, says Ruth. “I respected Scott’s opinions and together we created the perfect place for me to bake with my grandkids and truly enjoy the kitchen and laundry room I’ve been dreaming of for many years!”
The kitchen transformation began with removing the home’s soffits, and extending new painted maple cabinetry to the ceiling with the addition of an elegant crown molding. Ruth’s new Vita Mix holds a coveted place on her counter, and adjustments were planned to size the cabinets in conjunction with the under cabinet decorative light molding to fit this appliance just right. “This one small detail was really important to me”, says Ruth smiling. An elegant new island replaced the original island, complete with room for 3 stools where her grandchildren will sit to make home-made pasta every Thanksgiving, and cookies at Christmas time. “Traditions are very important in my family, and making my kitchen work to suit cherished activities with my family was the number one reason this renovation was so desired”, replied Ruth when asked about the island.
A picture perfect new tea station replaced a cluttered unused desk area, creating a wonderful place to prepare hot drinks for sipping any season of the year while overlooking the couple’s wonderfully manicured gardens from the lovely 3 season’s room just off the kitchen. The soft sage island bead panel detail was repeated on the backsplash, replicating the feel of a fine old piece of furniture.
The biggest problem with the laundry room was 3 doors, one from the garage, one from the closet, and one to the hallway. “Scott designed a pocket door, and oh what a dream it is now to bring groceries in from the garage!” exclaims Bud who grew to disdain this task! Doing laundry is now a breeze in this attractive new space that doubles as a wonderful pantry for the kitchen with room to store food items that didn’t have a home in the poorly designed original space.
New Hickory distressed wood flooring was laid both in the kitchen and leading to the hall foyer. Soft gray wood-replicating porcelain was placed in the laundry area, making for an easily cleanable surface for what doubles as a mud room from the garage. Creamy tumbled marble graces an unobtrusive backsplash spilling onto shiny granite counter tops in a rich earthy pattern of fall colors that mimic colors throughout the home. Advance is known details that included custom crafted furniture toe kicks, luxurious crown moldings, and beaded under cabinet moldings. The kitchen is complete with a glass display cabinet showing Ruth’s treasured china tea collection.
Early on, it was initially only their intention of purchasing cabinets for the new design. They were so impressed however with Advance Design’s complete program for budgeting, design, installation and management that it became clear to them both that they wanted Advance to handle the entire project from start to finish. “After seeing the quality work they did, coupled with the in-house team completely dedicated to our satisfaction, it became apparent there was no other choice but to hire them to handle everything. And we’re so glad we did, we have not one regret”, says Bud.
“The attention to detail by the carpentry crew more than satisfied my perfectionist expectations of the finished carpentry,” exclaimed Bud. “Every one of Advance Design’s people we encountered from design through construction was wonderful. We’ve never met a group of people so dedicated to making sure we were happy with every single detail, and every single part of this experience”, said Ruth and Bud.
Designer: Scott Christensen
Photographer: Joe Nowak
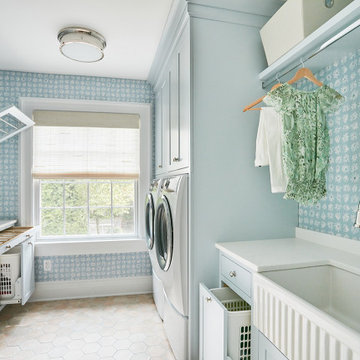
New second floor laundry room.
Design ideas for a medium sized classic galley utility room in New York with a belfast sink, shaker cabinets, blue cabinets, composite countertops, blue walls, porcelain flooring, a side by side washer and dryer, white floors, white worktops and wallpapered walls.
Design ideas for a medium sized classic galley utility room in New York with a belfast sink, shaker cabinets, blue cabinets, composite countertops, blue walls, porcelain flooring, a side by side washer and dryer, white floors, white worktops and wallpapered walls.
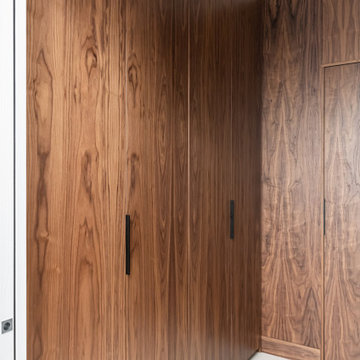
This is an example of a small contemporary galley laundry cupboard in London with flat-panel cabinets, dark wood cabinets, brown walls, ceramic flooring, a stacked washer and dryer, beige floors and wood walls.
Utility Room with Blue Walls and Brown Walls Ideas and Designs
9