Utility Room with Blue Walls and Light Hardwood Flooring Ideas and Designs
Refine by:
Budget
Sort by:Popular Today
21 - 40 of 77 photos
Item 1 of 3
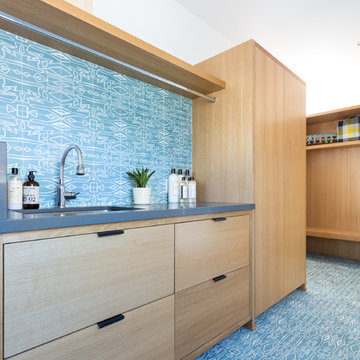
Remodeled by Lion Builder construction
Design By Veneer Designs
Design ideas for a large midcentury single-wall utility room in Los Angeles with a submerged sink, flat-panel cabinets, light wood cabinets, engineered stone countertops, blue walls, light hardwood flooring, a side by side washer and dryer and grey worktops.
Design ideas for a large midcentury single-wall utility room in Los Angeles with a submerged sink, flat-panel cabinets, light wood cabinets, engineered stone countertops, blue walls, light hardwood flooring, a side by side washer and dryer and grey worktops.
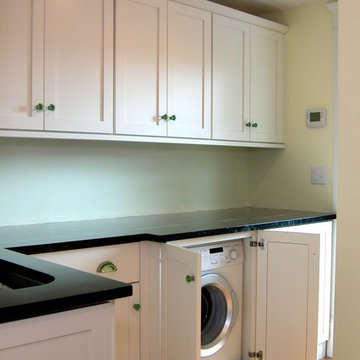
Design ideas for a small classic separated utility room in Detroit with a submerged sink, shaker cabinets, white cabinets, blue walls, light hardwood flooring and a concealed washer and dryer.
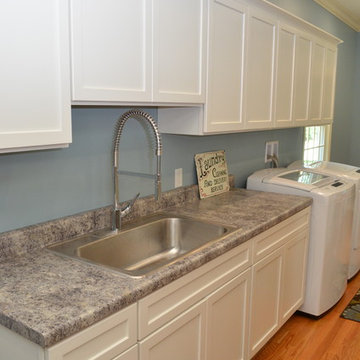
Haas Cabinetry
Wood Species: Maple
Cabinet Finish: Whip Cream
Door Style: Heartland
Countertop: Laminate Perlato Granite color
Medium sized farmhouse galley separated utility room in Other with a single-bowl sink, recessed-panel cabinets, white cabinets, laminate countertops, a side by side washer and dryer, blue walls, light hardwood flooring, brown floors and grey worktops.
Medium sized farmhouse galley separated utility room in Other with a single-bowl sink, recessed-panel cabinets, white cabinets, laminate countertops, a side by side washer and dryer, blue walls, light hardwood flooring, brown floors and grey worktops.
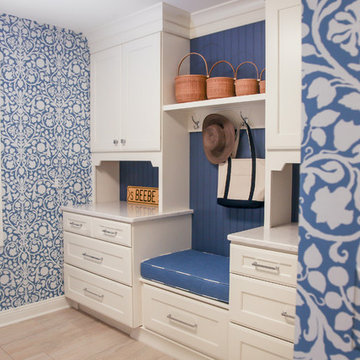
S. Photography
Design ideas for a medium sized classic galley utility room in Other with recessed-panel cabinets, white cabinets, engineered stone countertops, blue walls, light hardwood flooring and a side by side washer and dryer.
Design ideas for a medium sized classic galley utility room in Other with recessed-panel cabinets, white cabinets, engineered stone countertops, blue walls, light hardwood flooring and a side by side washer and dryer.
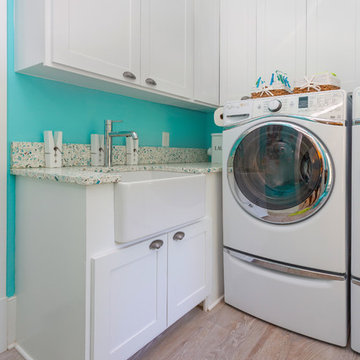
Recycled Glass Countertops
This is an example of a medium sized beach style galley utility room in Charleston with a belfast sink, raised-panel cabinets, white cabinets, recycled glass countertops, blue walls, light hardwood flooring, a side by side washer and dryer, beige floors and multicoloured worktops.
This is an example of a medium sized beach style galley utility room in Charleston with a belfast sink, raised-panel cabinets, white cabinets, recycled glass countertops, blue walls, light hardwood flooring, a side by side washer and dryer, beige floors and multicoloured worktops.
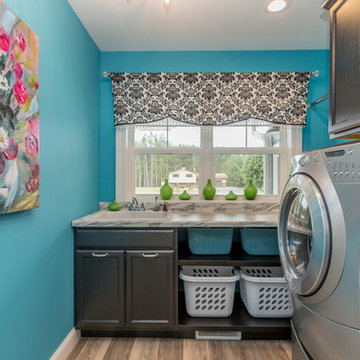
Stacy Koshak
Classic l-shaped separated utility room in Other with a built-in sink, recessed-panel cabinets, black cabinets, blue walls, light hardwood flooring, a side by side washer and dryer, beige floors and grey worktops.
Classic l-shaped separated utility room in Other with a built-in sink, recessed-panel cabinets, black cabinets, blue walls, light hardwood flooring, a side by side washer and dryer, beige floors and grey worktops.
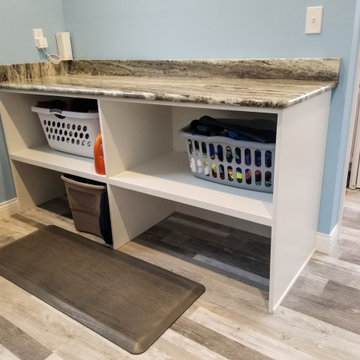
This is an example of a medium sized contemporary galley utility room in Cleveland with a submerged sink, recessed-panel cabinets, white cabinets, granite worktops, blue walls, light hardwood flooring, a side by side washer and dryer, grey floors and multicoloured worktops.
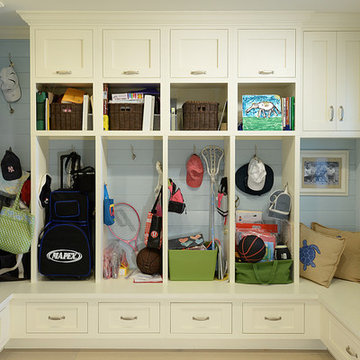
© KimSmithPhoto.com
Photo of a medium sized classic utility room in Miami with blue walls and light hardwood flooring.
Photo of a medium sized classic utility room in Miami with blue walls and light hardwood flooring.
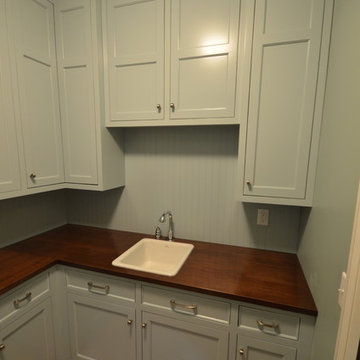
A Historic Home Second Floor Laundry Room renovation with custom-made colored cabinets and a wood countertop. - Rigsby Group, Inc.
Design ideas for a traditional u-shaped separated utility room in Milwaukee with a built-in sink, beaded cabinets, wood worktops, light hardwood flooring, blue cabinets and blue walls.
Design ideas for a traditional u-shaped separated utility room in Milwaukee with a built-in sink, beaded cabinets, wood worktops, light hardwood flooring, blue cabinets and blue walls.
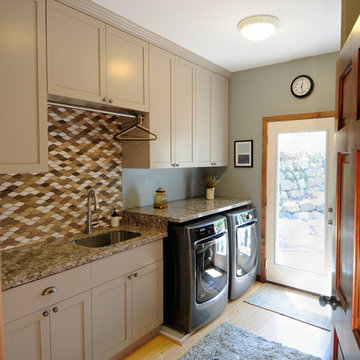
Inspiration for a medium sized single-wall utility room in Minneapolis with a submerged sink, shaker cabinets, grey cabinets, granite worktops, blue walls, light hardwood flooring and a stacked washer and dryer.
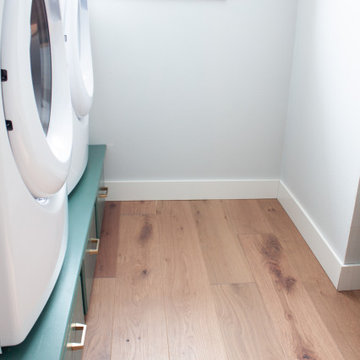
Modern laundry room with baby blue paint and beautiful water-resistant hardwood flooring by Hearthwood in Nude from the Au Naturelle collection.
Photo of a country utility room in Nashville with blue walls, light hardwood flooring, a side by side washer and dryer and brown floors.
Photo of a country utility room in Nashville with blue walls, light hardwood flooring, a side by side washer and dryer and brown floors.
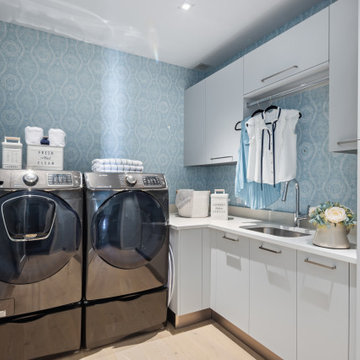
Inspiration for a medium sized classic l-shaped separated utility room in Tampa with a submerged sink, flat-panel cabinets, grey cabinets, engineered stone countertops, white splashback, engineered quartz splashback, blue walls, light hardwood flooring, a side by side washer and dryer, beige floors, white worktops and wallpapered walls.
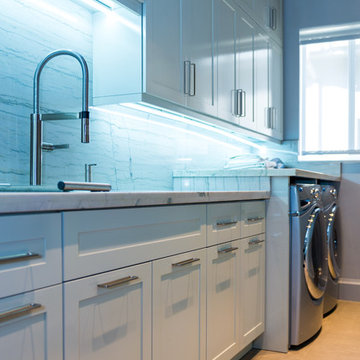
Photo of a large contemporary single-wall separated utility room in Miami with shaker cabinets, white cabinets, a submerged sink, marble worktops, blue walls, a side by side washer and dryer and light hardwood flooring.
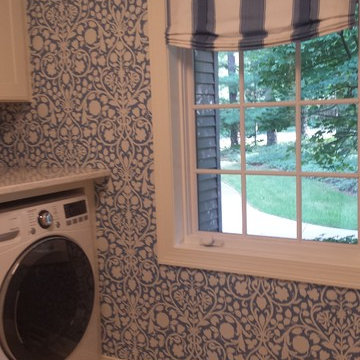
This charming laundry room features blue and white wallpaper from Thibaut and a simple valance on the window.
Inspiration for a small traditional separated utility room in Milwaukee with blue walls, light hardwood flooring and a side by side washer and dryer.
Inspiration for a small traditional separated utility room in Milwaukee with blue walls, light hardwood flooring and a side by side washer and dryer.
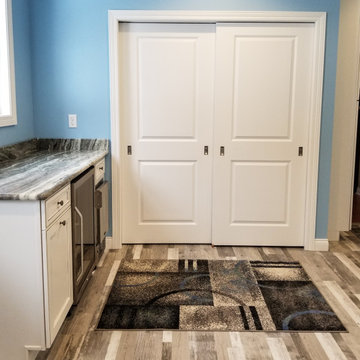
Medium sized contemporary galley utility room in Cleveland with a submerged sink, recessed-panel cabinets, white cabinets, granite worktops, blue walls, light hardwood flooring, a side by side washer and dryer, grey floors and multicoloured worktops.
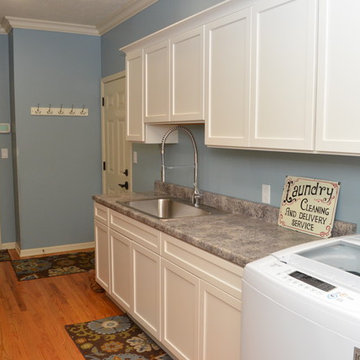
Haas Cabinetry
Wood Species: Maple
Cabinet Finish: Whip Cream
Door Style: Heartland
Countertop: Laminate Perlato Granite color
Design ideas for a medium sized rural galley separated utility room in Other with recessed-panel cabinets, white cabinets, laminate countertops, a side by side washer and dryer, a single-bowl sink, blue walls, light hardwood flooring, brown floors and grey worktops.
Design ideas for a medium sized rural galley separated utility room in Other with recessed-panel cabinets, white cabinets, laminate countertops, a side by side washer and dryer, a single-bowl sink, blue walls, light hardwood flooring, brown floors and grey worktops.
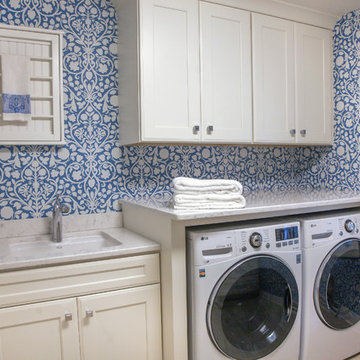
S. Photography
Medium sized traditional galley utility room in Other with a submerged sink, recessed-panel cabinets, white cabinets, engineered stone countertops, blue walls, light hardwood flooring and a side by side washer and dryer.
Medium sized traditional galley utility room in Other with a submerged sink, recessed-panel cabinets, white cabinets, engineered stone countertops, blue walls, light hardwood flooring and a side by side washer and dryer.
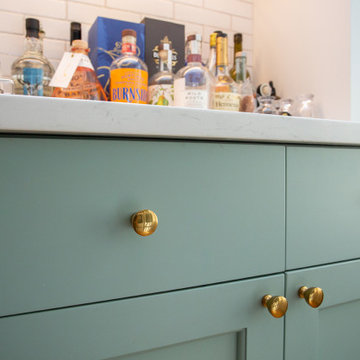
simple blue and white laundry room cabinetry.
Design ideas for a medium sized traditional galley utility room in Portland with blue cabinets, shaker cabinets, white splashback, stone tiled splashback, blue walls, light hardwood flooring, a side by side washer and dryer, brown floors, white worktops and feature lighting.
Design ideas for a medium sized traditional galley utility room in Portland with blue cabinets, shaker cabinets, white splashback, stone tiled splashback, blue walls, light hardwood flooring, a side by side washer and dryer, brown floors, white worktops and feature lighting.
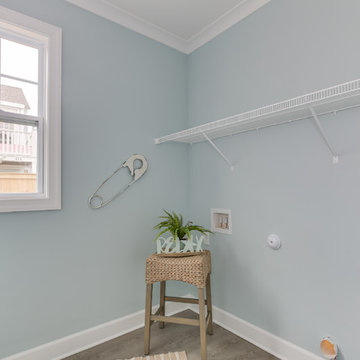
Medium sized coastal single-wall laundry cupboard in Other with flat-panel cabinets, blue walls, light hardwood flooring, a side by side washer and dryer and grey floors.
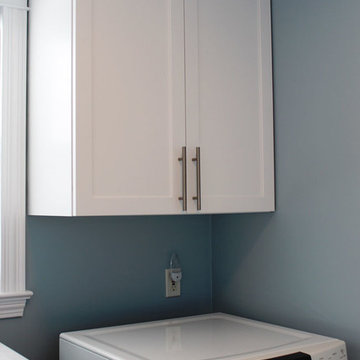
From dated and bland to fresh and exciting! Renovation managed and completed by Kitchen Fashions. Design, drywall repair, painting, tear out, cabinetry supplied and installed by Kitchen Fashions.
Cabinets - Glenwood, Painted white birch cabinets in a frameless shaker style.
Utility Room with Blue Walls and Light Hardwood Flooring Ideas and Designs
2