Utility Room with Blue Walls and Lino Flooring Ideas and Designs
Refine by:
Budget
Sort by:Popular Today
21 - 40 of 42 photos
Item 1 of 3
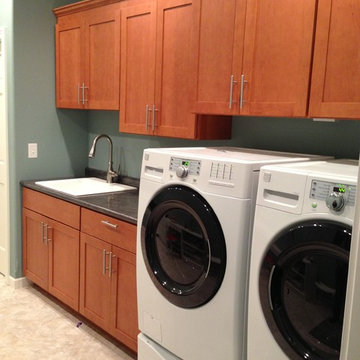
Cabinets By Woodland Cabinetry
Hill Door Maple wood
Dakota Mahogany Granite
Inspiration for a classic galley separated utility room in Other with a built-in sink, flat-panel cabinets, medium wood cabinets, laminate countertops, blue walls, lino flooring and a side by side washer and dryer.
Inspiration for a classic galley separated utility room in Other with a built-in sink, flat-panel cabinets, medium wood cabinets, laminate countertops, blue walls, lino flooring and a side by side washer and dryer.

Retro utility room in Other with an utility sink, medium wood cabinets, laminate countertops, blue walls, lino flooring, a side by side washer and dryer, grey floors and multicoloured worktops.
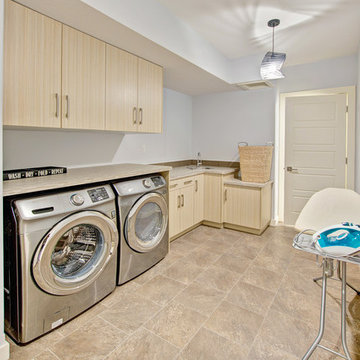
This is an example of a large contemporary l-shaped separated utility room in Calgary with a built-in sink, flat-panel cabinets, light wood cabinets, laminate countertops, blue walls, lino flooring and a side by side washer and dryer.
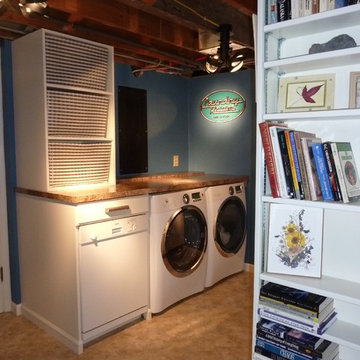
A blend of historic home with some modern twist, and a nod to the couple's unique tastes.
Medium sized traditional galley utility room in Other with raised-panel cabinets, white cabinets, laminate countertops, blue walls, lino flooring and a side by side washer and dryer.
Medium sized traditional galley utility room in Other with raised-panel cabinets, white cabinets, laminate countertops, blue walls, lino flooring and a side by side washer and dryer.
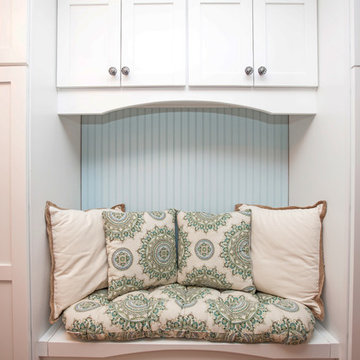
This laundry room design is exactly what every home needs! As a dedicated utility, storage, and laundry room, it includes space to store laundry supplies, pet products, and much more. It also incorporates a utility sink, countertop, and dedicated areas to sort dirty clothes and hang wet clothes to dry. The space also includes a relaxing bench set into the wall of cabinetry.
Photos by Susan Hagstrom
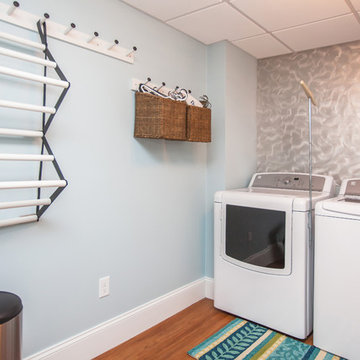
This laundry room design is exactly what every home needs! As a dedicated utility, storage, and laundry room, it includes space to store laundry supplies, pet products, and much more. It also incorporates a utility sink, countertop, and dedicated areas to sort dirty clothes and hang wet clothes to dry. The space also includes a relaxing bench set into the wall of cabinetry.
Photos by Susan Hagstrom
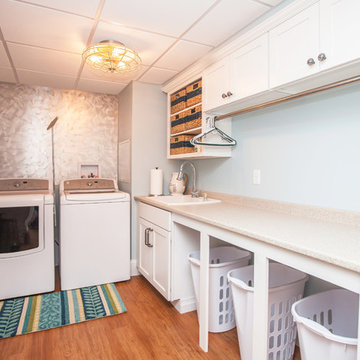
This laundry room design is exactly what every home needs! As a dedicated utility, storage, and laundry room, it includes space to store laundry supplies, pet products, and much more. It also incorporates a utility sink, countertop, and dedicated areas to sort dirty clothes and hang wet clothes to dry. The space also includes a relaxing bench set into the wall of cabinetry.
Photos by Susan Hagstrom

This laundry room design is exactly what every home needs! As a dedicated utility, storage, and laundry room, it includes space to store laundry supplies, pet products, and much more. It also incorporates a utility sink, countertop, and dedicated areas to sort dirty clothes and hang wet clothes to dry. The space also includes a relaxing bench set into the wall of cabinetry.
Photos by Susan Hagstrom
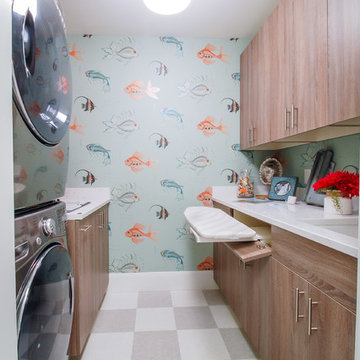
Laundry room in rustic textured melamine for 2015 ASID Showcase Home
Interior Deisgn by Renae Keller Interior Design, ASID
This is an example of a medium sized beach style galley separated utility room in Minneapolis with a submerged sink, flat-panel cabinets, marble worktops, blue walls, lino flooring, a stacked washer and dryer and medium wood cabinets.
This is an example of a medium sized beach style galley separated utility room in Minneapolis with a submerged sink, flat-panel cabinets, marble worktops, blue walls, lino flooring, a stacked washer and dryer and medium wood cabinets.
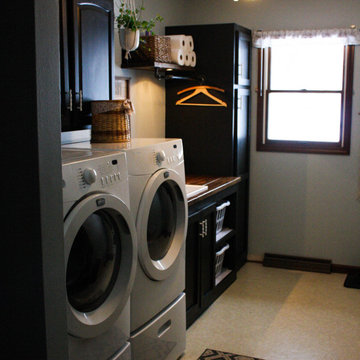
After removing an old hairdresser's sink, this laundry was a blank slate.
Needs; cleaning cabinet, utility sink, laundry sorting.
Custom cabinets were made to fit the space including shelves for laundry baskets, a deep utility sink, and additional storage space underneath for cleaning supplies. The tall closet cabinet holds brooms, mop, and vacuums. A decorative shelf adds a place to hang dry clothes and an opportunity for a little extra light. A fun handmade sign was added to lighten the mood in an otherwise solely utilitarian space.
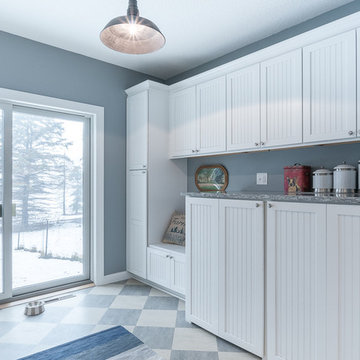
Designer Viewpoint - Photography
http://designerviewpoint3.com
Design ideas for a farmhouse single-wall utility room in Minneapolis with beaded cabinets, white cabinets, granite worktops, blue walls, lino flooring and a side by side washer and dryer.
Design ideas for a farmhouse single-wall utility room in Minneapolis with beaded cabinets, white cabinets, granite worktops, blue walls, lino flooring and a side by side washer and dryer.

This laundry room design is exactly what every home needs! As a dedicated utility, storage, and laundry room, it includes space to store laundry supplies, pet products, and much more. It also incorporates a utility sink, countertop, and dedicated areas to sort dirty clothes and hang wet clothes to dry. The space also includes a relaxing bench set into the wall of cabinetry.
Photos by Susan Hagstrom
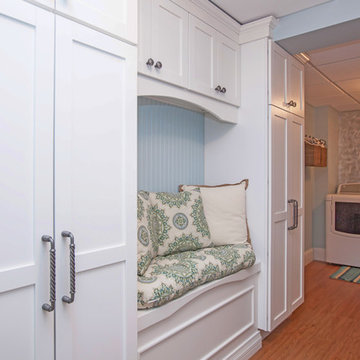
This laundry room design is exactly what every home needs! As a dedicated utility, storage, and laundry room, it includes space to store laundry supplies, pet products, and much more. It also incorporates a utility sink, countertop, and dedicated areas to sort dirty clothes and hang wet clothes to dry. The space also includes a relaxing bench set into the wall of cabinetry.
Photos by Susan Hagstrom
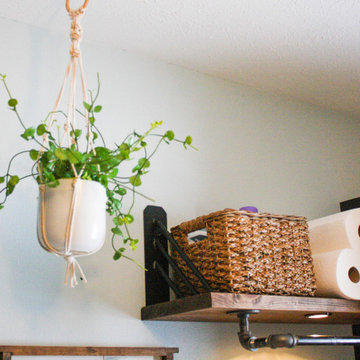
After removing an old hairdresser's sink, this laundry was a blank slate.
Needs; cleaning cabinet, utility sink, laundry sorting.
Custom cabinets were made to fit the space including shelves for laundry baskets, a deep utility sink, and additional storage space underneath for cleaning supplies. The tall closet cabinet holds brooms, mop, and vacuums. A decorative shelf adds a place to hang dry clothes and an opportunity for a little extra light. A fun handmade sign was added to lighten the mood in an otherwise solely utilitarian space.
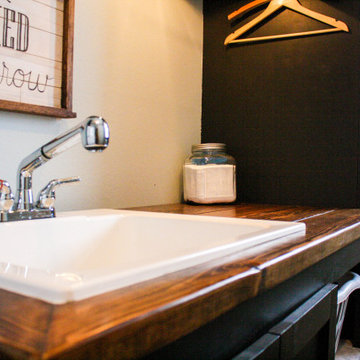
After removing an old hairdresser's sink, this laundry was a blank slate.
Needs; cleaning cabinet, utility sink, laundry sorting.
Custom cabinets were made to fit the space including shelves for laundry baskets, a deep utility sink, and additional storage space underneath for cleaning supplies. The tall closet cabinet holds brooms, mop, and vacuums. A decorative shelf adds a place to hang dry clothes and an opportunity for a little extra light. A fun handmade sign was added to lighten the mood in an otherwise solely utilitarian space.
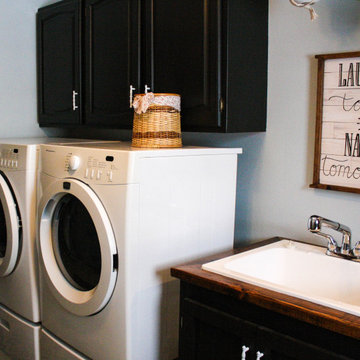
After removing an old hairdresser's sink, this laundry was a blank slate.
Needs; cleaning cabinet, utility sink, laundry sorting.
Custom cabinets were made to fit the space including shelves for laundry baskets, a deep utility sink, and additional storage space underneath for cleaning supplies. The tall closet cabinet holds brooms, mop, and vacuums. A decorative shelf adds a place to hang dry clothes and an opportunity for a little extra light. A fun handmade sign was added to lighten the mood in an otherwise solely utilitarian space.
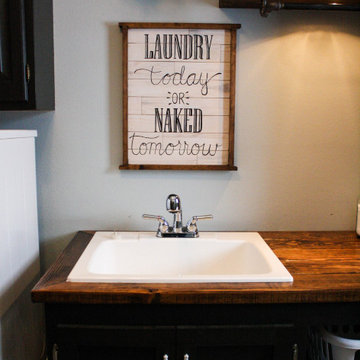
After removing an old hairdresser's sink, this laundry was a blank slate.
Needs; cleaning cabinet, utility sink, laundry sorting.
Custom cabinets were made to fit the space including shelves for laundry baskets, a deep utility sink, and additional storage space underneath for cleaning supplies. The tall closet cabinet holds brooms, mop, and vacuums. A decorative shelf adds a place to hang dry clothes and an opportunity for a little extra light. A fun handmade sign was added to lighten the mood in an otherwise solely utilitarian space.
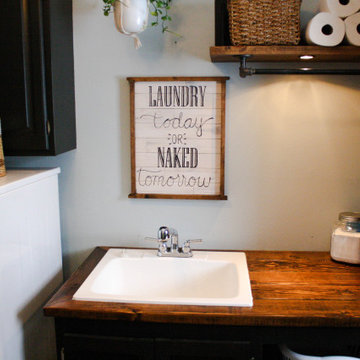
After removing an old hairdresser's sink, this laundry was a blank slate.
Needs; cleaning cabinet, utility sink, laundry sorting.
Custom cabinets were made to fit the space including shelves for laundry baskets, a deep utility sink, and additional storage space underneath for cleaning supplies. The tall closet cabinet holds brooms, mop, and vacuums. A decorative shelf adds a place to hang dry clothes and an opportunity for a little extra light. A fun handmade sign was added to lighten the mood in an otherwise solely utilitarian space.
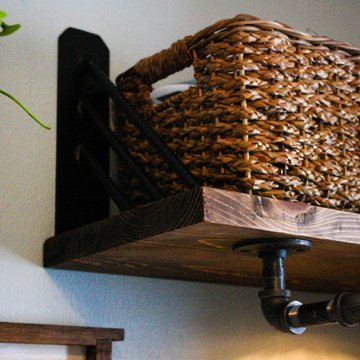
After removing an old hairdresser's sink, this laundry was a blank slate.
Needs; cleaning cabinet, utility sink, laundry sorting.
Custom cabinets were made to fit the space including shelves for laundry baskets, a deep utility sink, and additional storage space underneath for cleaning supplies. The tall closet cabinet holds brooms, mop, and vacuums. A decorative shelf adds a place to hang dry clothes and an opportunity for a little extra light. A fun handmade sign was added to lighten the mood in an otherwise solely utilitarian space.
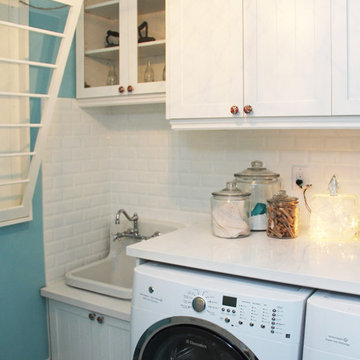
Traditional sink, fixtures, cabinets, and ceramic tiles create a clean, organized space.
Photo: Karl Braun
This is an example of a medium sized classic galley separated utility room in Toronto with a single-bowl sink, shaker cabinets, laminate countertops, blue walls, lino flooring and a side by side washer and dryer.
This is an example of a medium sized classic galley separated utility room in Toronto with a single-bowl sink, shaker cabinets, laminate countertops, blue walls, lino flooring and a side by side washer and dryer.
Utility Room with Blue Walls and Lino Flooring Ideas and Designs
2