Utility Room with Blue Walls and Marble Flooring Ideas and Designs
Refine by:
Budget
Sort by:Popular Today
41 - 48 of 48 photos
Item 1 of 3
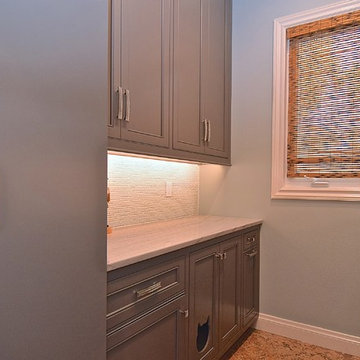
Gauntlet Gray painted cabinetry
On the cooking wall, the small and high windows were eliminated to allow for more wall space and so that the cabinetry could be installed from floor to ceiling. The crown molding around the cabinetry surrounds the entire space which encompasses the family room and breakfast room.
The homeowner decided on keeping the existing marble flooring which is installed throughout the house.
The perimeter and all the millwork is painted Creamy by Sherwin Williams SW7012. The island, media center and laundry room cabinetry are painted Gauntlet Gray SW7017. All the cabinetry was custom milled by Wood.Mode custom cabinetry.
design and layout by Missi Bart, Renaissance Design Studio.
photography of finished spaces by Rick Ambrose, iSeeHomes
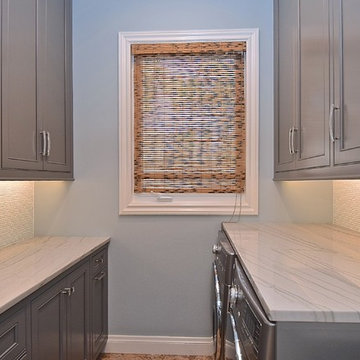
This custom family home was built in 2000. The 4 kids have grown into teenagers so Mom decided it was time for an elegant yet functional renovation for her to enjoy. The end result is a functional repurposing of the space with a lighter color palette and a fresh updated look.
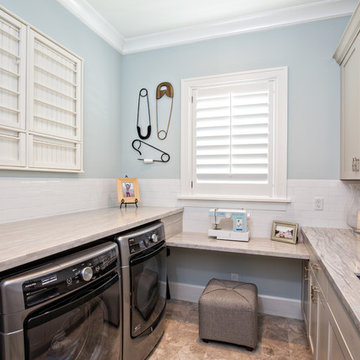
British West Indies Architecture
Architectural Photography - Ron Rosenzweig
Inspiration for a medium sized beach style u-shaped utility room in Miami with a submerged sink, shaker cabinets, grey cabinets, marble worktops, blue walls, marble flooring and a side by side washer and dryer.
Inspiration for a medium sized beach style u-shaped utility room in Miami with a submerged sink, shaker cabinets, grey cabinets, marble worktops, blue walls, marble flooring and a side by side washer and dryer.
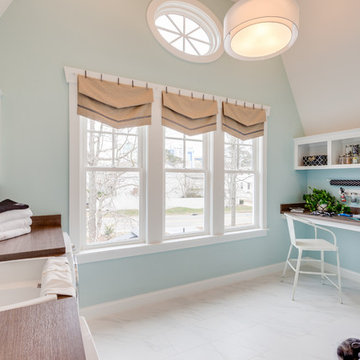
Jonathan Edwards
Design ideas for a large nautical u-shaped utility room in Other with recessed-panel cabinets, white cabinets, laminate countertops, blue walls, marble flooring, a side by side washer and dryer and a belfast sink.
Design ideas for a large nautical u-shaped utility room in Other with recessed-panel cabinets, white cabinets, laminate countertops, blue walls, marble flooring, a side by side washer and dryer and a belfast sink.
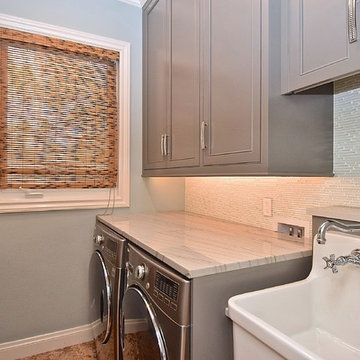
Gauntlet Gray painted cabinetry
The washer and dryers were taken off their platforms for additional counter space. A charming farm sink was selected for the sink. There is a hidden clothes rod above the farm sink.
The laundry room cabinetry is painted Gauntlet Gray SW7017. All the cabinetry was custom milled by Wood.Mode custom cabinetry.
design and layout by Missi Bart, Renaissance Design Studio.
photography of finished spaces by Rick Ambrose, iSeeHomes
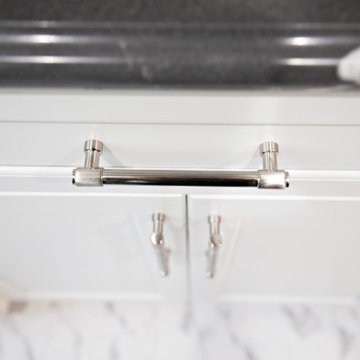
Keeping the machines where they were, storage was updated to include a broom closet and a small pantry, as well as folding space. A large window floods the space with light, reflecting off the white cabinets, white subway tile backsplash, and hexagonal white marble floor tiles. Baby blue walls and a blue patterned accent tile adds contrast and interest.
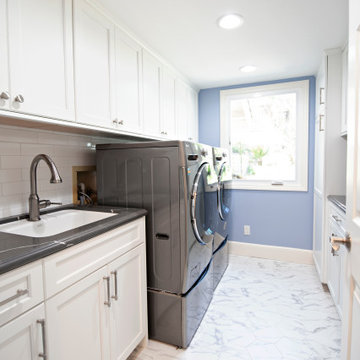
Keeping the machines where they were, storage was updated to include a broom closet and a small pantry, as well as folding space. A large window floods the space with light, reflecting off the white cabinets, white subway tile backsplash, and hexagonal white marble floor tiles. Baby blue walls and a blue patterned accent tile adds contrast and interest.
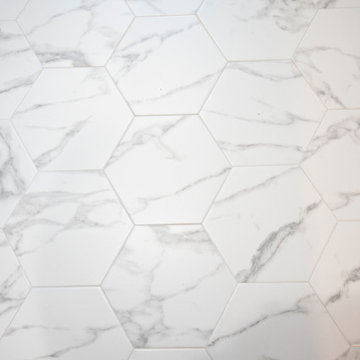
Keeping the machines where they were, storage was updated to include a broom closet and a small pantry, as well as folding space. A large window floods the space with light, reflecting off the white cabinets, white subway tile backsplash, and hexagonal white marble floor tiles. Baby blue walls and a blue patterned accent tile adds contrast and interest.
Utility Room with Blue Walls and Marble Flooring Ideas and Designs
3