Utility Room with Blue Worktops and Red Worktops Ideas and Designs
Refine by:
Budget
Sort by:Popular Today
101 - 120 of 126 photos
Item 1 of 3
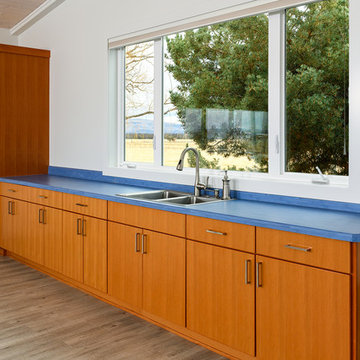
Steve Tague
Inspiration for a medium sized country single-wall utility room in Other with a double-bowl sink, flat-panel cabinets, medium wood cabinets, wood worktops, beige walls, dark hardwood flooring, brown floors and blue worktops.
Inspiration for a medium sized country single-wall utility room in Other with a double-bowl sink, flat-panel cabinets, medium wood cabinets, wood worktops, beige walls, dark hardwood flooring, brown floors and blue worktops.
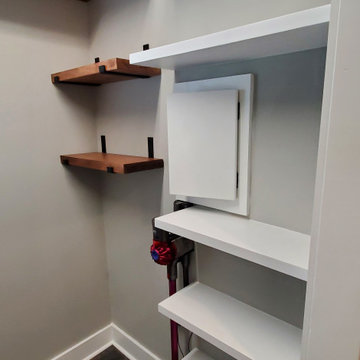
This laundry room was full of stuff with not enough storage. Wire racks were removed from above the machines and custom built cabinets were installed. These are painted Naval by Sherwin-Williams. The folding table was built and stained to the client's choice of color, Mahogany and we incorporated new open shelves in the same style that will feature their barware over the to-be-installed kegerator.
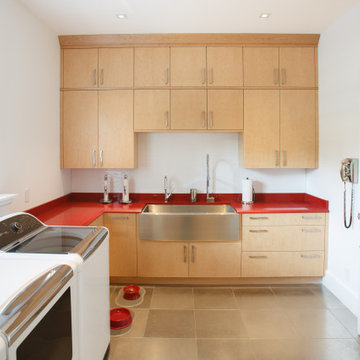
Photo of a contemporary utility room in Baltimore with a belfast sink, flat-panel cabinets, light wood cabinets, engineered stone countertops, a side by side washer and dryer and red worktops.
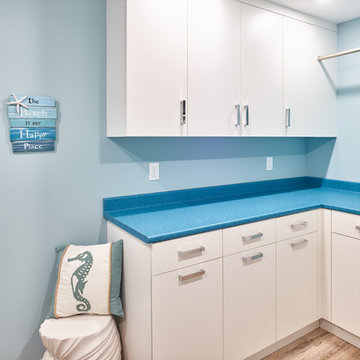
My House Design/Build Team | www.myhousedesignbuild.com | 604-694-6873 | Martin Knowles Photography -----
We also re-vamped and brightened up the laundry room for her, complete with a crystal chandelier and laundry chute from the linen cabinetry upstairs. As she said, “If I’m going to spend half of my life doing laundry, I at least want to enjoy it”, and we couldn’t agree more.
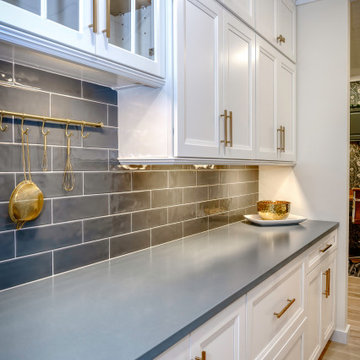
Inspiration for a small traditional galley separated utility room in New York with recessed-panel cabinets, white cabinets, engineered stone countertops and blue worktops.
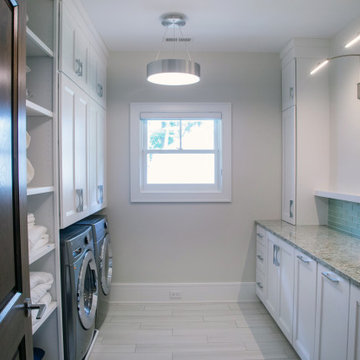
Inspiration for a large traditional galley utility room in Milwaukee with white cabinets, engineered stone countertops, engineered quartz splashback, white walls, porcelain flooring, a side by side washer and dryer, shaker cabinets, blue splashback, white floors and blue worktops.
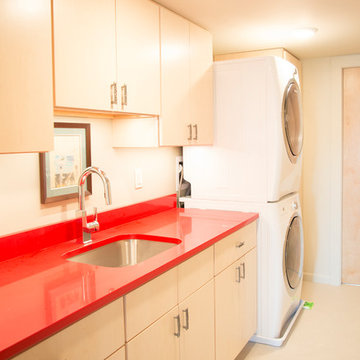
Doing laundry in this room takes it from being a dreaded chore to an enjoyable activity. What good space and storage!
Contemporary single-wall separated utility room in St Louis with an utility sink, flat-panel cabinets, a stacked washer and dryer and red worktops.
Contemporary single-wall separated utility room in St Louis with an utility sink, flat-panel cabinets, a stacked washer and dryer and red worktops.
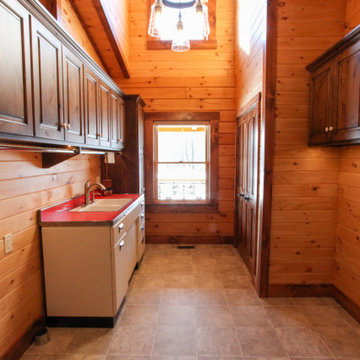
Design ideas for a rustic separated utility room with a double-bowl sink, raised-panel cabinets, medium wood cabinets, light hardwood flooring, a side by side washer and dryer, yellow floors, red worktops, a wood ceiling and wood walls.
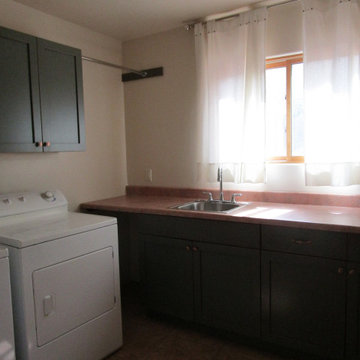
Remodeled laundry room had sink, window and cabinetry with remodel we added powder bath using sliding glass barn doors and installed Travertine floor tile, custom shelving

French Country laundry room with farmhouse sink in all white cabinetry vanity, beige travertine flooring, black metal framed windows, and distressed wood folding table.
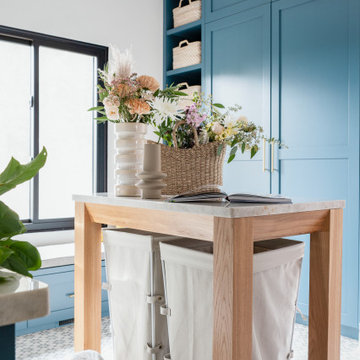
Design ideas for a traditional utility room in Chicago with a built-in sink, blue cabinets, white splashback, white walls, a side by side washer and dryer and blue worktops.
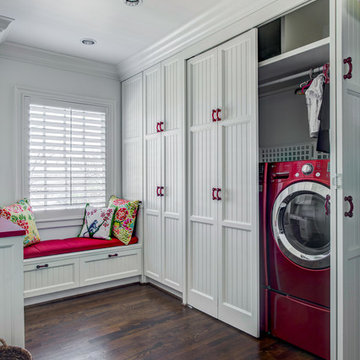
Cabinetry: Elmwood Full Access cabinetry, Chamberlain Rail Providence door style, with a Dove White Matte paint.
Countertops: 3cm Red Shimmer from Caesarstone
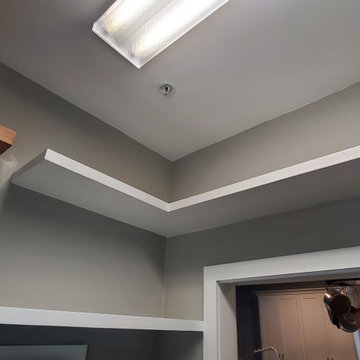
This laundry room was full of stuff with not enough storage. Wire racks were removed from above the machines and custom built cabinets were installed. These are painted Naval by Sherwin-Williams. The folding table was built and stained to the client's choice of color, Mahogany and we incorporated new open shelves in the same style that will feature their barware over the to-be-installed kegerator.
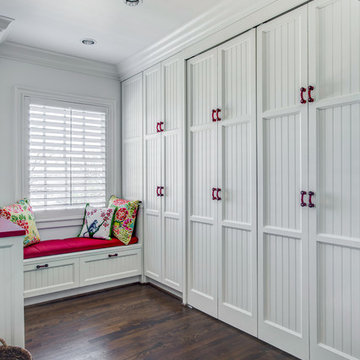
Cabinetry: Elmwood Full Access cabinetry, Chamberlain Rail Providence door style, with a Dove White Matte paint.
Countertops: 3cm Red Shimmer from Caesarstone

© Lassiter Photography | ReVisionCharlotte.com
Medium sized coastal galley utility room in Charlotte with recessed-panel cabinets, grey cabinets, granite worktops, multi-coloured splashback, cement tile splashback, white walls, a side by side washer and dryer, grey floors, blue worktops, wainscoting and porcelain flooring.
Medium sized coastal galley utility room in Charlotte with recessed-panel cabinets, grey cabinets, granite worktops, multi-coloured splashback, cement tile splashback, white walls, a side by side washer and dryer, grey floors, blue worktops, wainscoting and porcelain flooring.
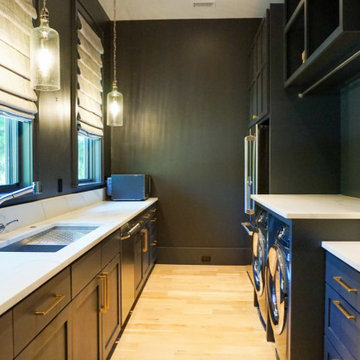
Design ideas for a beach style utility room in Charleston with a side by side washer and dryer and blue worktops.
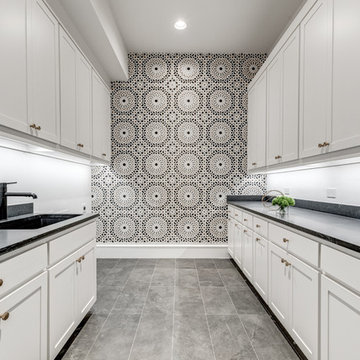
Hunter Coon - True Homes Photography
Contemporary galley separated utility room in Dallas with a submerged sink, shaker cabinets, white cabinets, engineered stone countertops, ceramic flooring, a side by side washer and dryer, grey floors, blue worktops and grey walls.
Contemporary galley separated utility room in Dallas with a submerged sink, shaker cabinets, white cabinets, engineered stone countertops, ceramic flooring, a side by side washer and dryer, grey floors, blue worktops and grey walls.
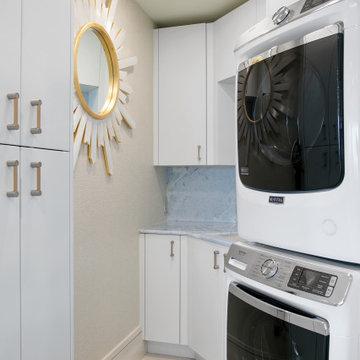
Inspiration for a small eclectic single-wall separated utility room in Tampa with a submerged sink, flat-panel cabinets, white cabinets, quartz worktops, blue splashback, stone slab splashback, beige walls, porcelain flooring, a stacked washer and dryer, beige floors, blue worktops and wallpapered walls.
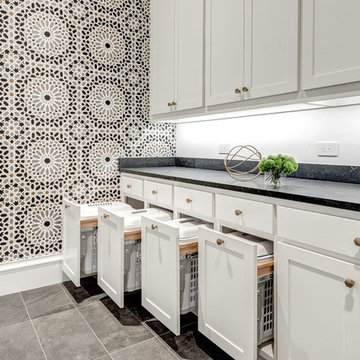
Hunter Coon - True Homes Photography
Contemporary galley separated utility room in Dallas with a submerged sink, shaker cabinets, white cabinets, engineered stone countertops, multi-coloured walls, ceramic flooring, a side by side washer and dryer, grey floors and blue worktops.
Contemporary galley separated utility room in Dallas with a submerged sink, shaker cabinets, white cabinets, engineered stone countertops, multi-coloured walls, ceramic flooring, a side by side washer and dryer, grey floors and blue worktops.
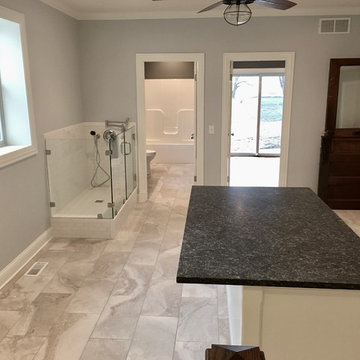
Inspiration for a large country galley utility room in Austin with raised-panel cabinets, white cabinets, granite worktops, grey walls, porcelain flooring, a side by side washer and dryer, multi-coloured floors and blue worktops.
Utility Room with Blue Worktops and Red Worktops Ideas and Designs
6