Utility Room with Brick Splashback and Tonge and Groove Splashback Ideas and Designs
Refine by:
Budget
Sort by:Popular Today
141 - 160 of 283 photos
Item 1 of 3
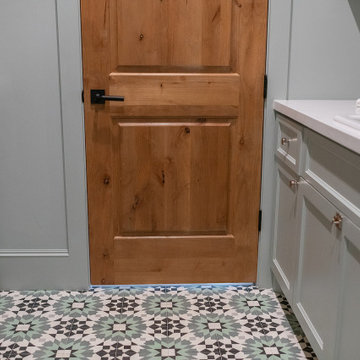
This is an example of a medium sized rural u-shaped separated utility room in Houston with a built-in sink, recessed-panel cabinets, grey cabinets, grey splashback, tonge and groove splashback, grey walls, porcelain flooring, a side by side washer and dryer, multi-coloured floors and white worktops.
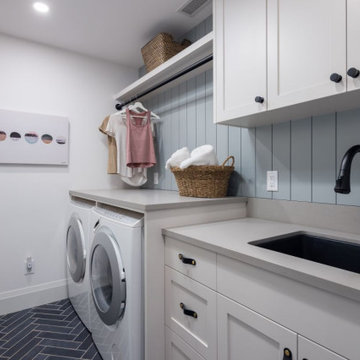
Inspiration for a medium sized traditional single-wall separated utility room in Vancouver with a submerged sink, shaker cabinets, white cabinets, engineered stone countertops, blue splashback, tonge and groove splashback, white walls, porcelain flooring, a side by side washer and dryer, grey floors and grey worktops.
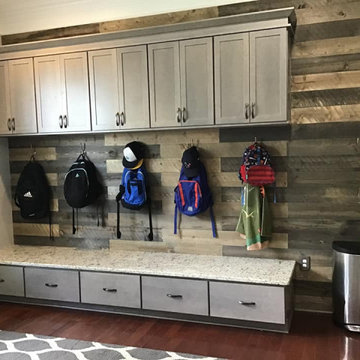
Mudroom/Laundry
Photo of a medium sized farmhouse single-wall utility room in Nashville with shaker cabinets, light wood cabinets, granite worktops, tonge and groove splashback, brown walls, dark hardwood flooring, brown floors, multicoloured worktops and tongue and groove walls.
Photo of a medium sized farmhouse single-wall utility room in Nashville with shaker cabinets, light wood cabinets, granite worktops, tonge and groove splashback, brown walls, dark hardwood flooring, brown floors, multicoloured worktops and tongue and groove walls.
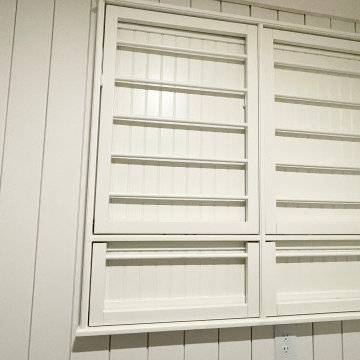
Antimicrobial light tech + a dependable front-load Maytag laundry pair work overtime in this Quad Cities area laundry room remodeled by Village Home Stores. Ivory painted Koch cabinets in the Prairie door and wood look Formica counters with an apron sink featured with painted farmhouse Morella tiles from Glazzio's Vincenza Royale series.
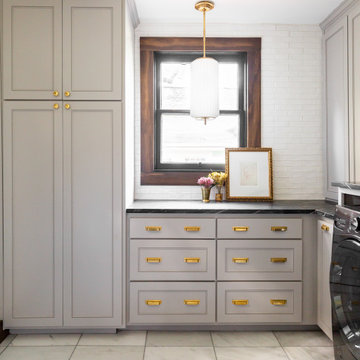
As you enter this expansive and contemporary laundry room, you'll be captivated by its charming rustic allure. The wooden elements create a welcoming and cozy ambiance, and the addition of gold accents infuses an air of opulence. This area is an ideal spot to tackle all your laundry needs
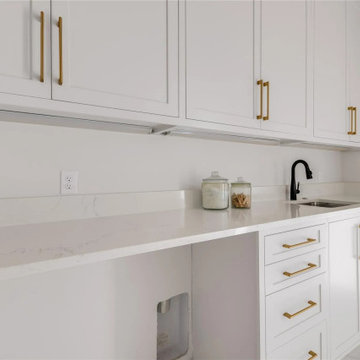
Large contemporary galley utility room in Dallas with a submerged sink, beaded cabinets, white cabinets, marble worktops, white splashback, brick splashback, white walls, ceramic flooring, a side by side washer and dryer, white floors and grey worktops.
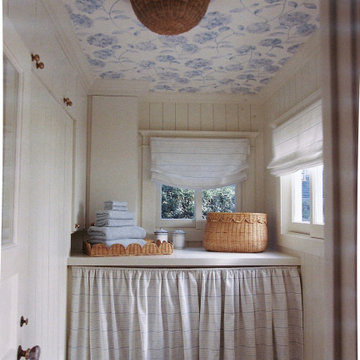
Design ideas for a medium sized traditional single-wall separated utility room in Los Angeles with white cabinets, tonge and groove splashback, a side by side washer and dryer, a wallpapered ceiling and tongue and groove walls.
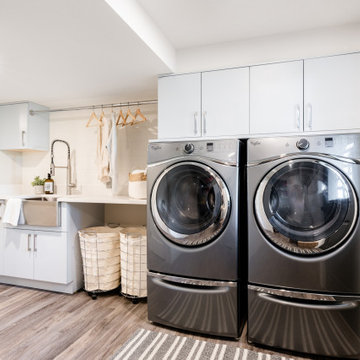
Medium sized contemporary single-wall separated utility room in Vancouver with a belfast sink, flat-panel cabinets, blue cabinets, engineered stone countertops, white splashback, tonge and groove splashback, white walls, vinyl flooring, a side by side washer and dryer, grey floors, white worktops and tongue and groove walls.
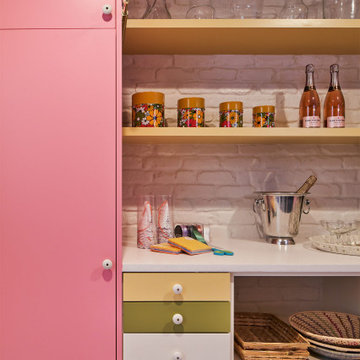
Design ideas for a medium sized eclectic utility room in Austin with flat-panel cabinets, brick splashback and white worktops.
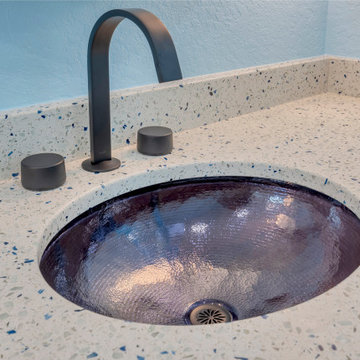
Welcome to our project hub, where we turn your vision into reality! Located in the vibrant area of 33756 in Clearwater, FL., we specialize in creating bespoke homes that reflect your unique style and personality.
With a focus on quality craftsmanship and attention to detail, our team offers a comprehensive range of services, including custom home design and construction, Home Additions, and Remodeling projects. Whether you're dreaming of a spacious kitchen with granite countertops and flats cabinets or envisioning a cozy living space adorned with ceiling lights and wall luxury lamps, we're here to bring your ideas to life.
Explore our curated collection of interior ideas and remodeling ideas, where inspiration meets innovation. From timeless tiles floors to elegant glass windows and wooden doors, every element is carefully selected to enhance the beauty and functionality of your home.
Let us handle the logistics with our expert general contracting services, ensuring seamless execution and exceptional results. Whether you're in Tampa or beyond, our team is dedicated to delivering excellence in every project.
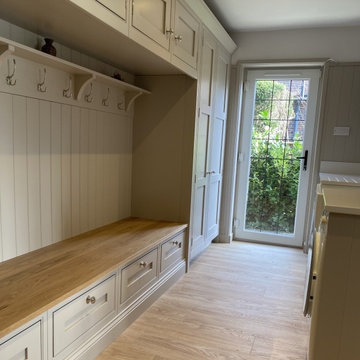
Handmade in-frame kitchen, boot and utility room featuring a two colour scheme, Caesarstone Eternal Statuario main countertops, Sensa premium Glacial Blue island countertop. Bora vented induction hob, Miele oven quad and appliances, Fisher and Paykel fridge freezer and caple wine coolers.
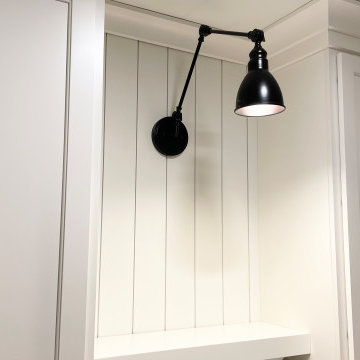
Antimicrobial light tech + a dependable front-load Maytag laundry pair work overtime in this Quad Cities area laundry room remodeled by Village Home Stores. Ivory painted Koch cabinets in the Prairie door and wood look Formica counters with an apron sink featured with painted farmhouse Morella tiles from Glazzio's Vincenza Royale series.
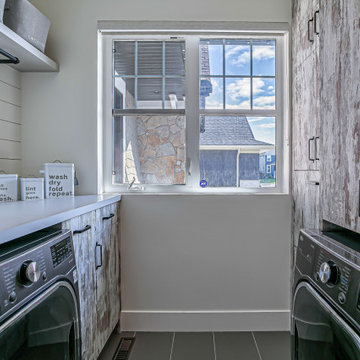
In order to fit in a full sized W/D, we reconfigured the layout, as the new washer & dryer could not be side by side. By removing a sink, the storage increased to include a pull out for detergents, and 2 large drop down wire hampers.

The client wanted a spare room off the kitchen transformed into a bright and functional laundry room with custom designed millwork, cabinetry, doors, and plenty of counter space. All this while respecting her preference for French-Country styling and traditional decorative elements. She also wanted to add functional storage with space to air dry her clothes and a hide-away ironing board. We brightened it up with the off-white millwork, ship lapped ceiling and the gorgeous beadboard. We imported from Scotland the delicate lace for the custom curtains on the doors and cabinets. The custom Quartzite countertop covers the washer and dryer and was also designed into the cabinetry wall on the other side. This fabulous laundry room is well outfitted with integrated appliances, custom cabinets, and a lot of storage with extra room for sorting and folding clothes. A pure pleasure!
Materials used:
Taj Mahal Quartzite stone countertops, Custom wood cabinetry lacquered with antique finish, Heated white-oak wood floor, apron-front porcelain utility sink, antique vintage glass pendant lighting, Lace imported from Scotland for doors and cabinets, French doors and sidelights with beveled glass, beadboard on walls and for open shelving, shiplap ceilings with recessed lighting.
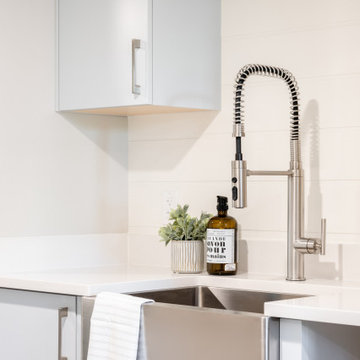
Design ideas for a medium sized contemporary single-wall separated utility room in Vancouver with a belfast sink, flat-panel cabinets, blue cabinets, engineered stone countertops, white splashback, tonge and groove splashback, white walls, vinyl flooring, a side by side washer and dryer, grey floors, white worktops and tongue and groove walls.
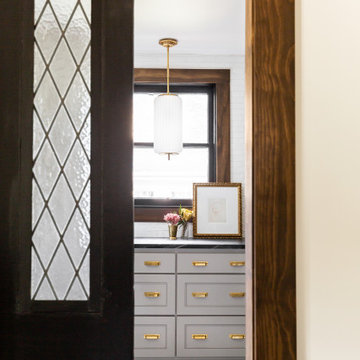
As you enter your laundry room, you'll be immediately drawn in by its charming rustic charm. The wooden furnishings and accents exude a welcoming and cozy atmosphere, while the gold embellishments add a touch of luxury.
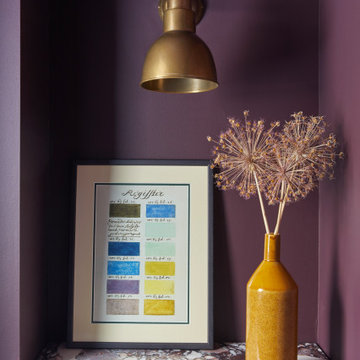
Utility connecting to the kitchen with plum walls and ceiling, wooden worktop, belfast sink and copper accents. Mustard yellow gingham curtains hide the utilities.
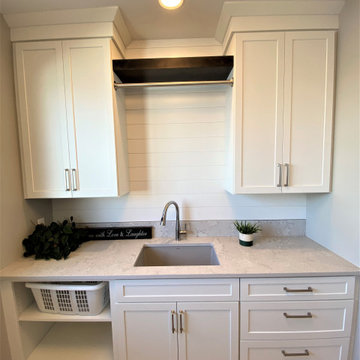
Laundry room with storage and rod for hanging clothes.
Inspiration for a traditional galley separated utility room in Grand Rapids with a submerged sink, shaker cabinets, white cabinets, engineered stone countertops, white splashback, tonge and groove splashback, vinyl flooring, brown floors and grey worktops.
Inspiration for a traditional galley separated utility room in Grand Rapids with a submerged sink, shaker cabinets, white cabinets, engineered stone countertops, white splashback, tonge and groove splashback, vinyl flooring, brown floors and grey worktops.
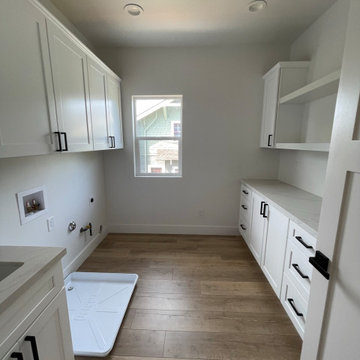
Medium sized farmhouse single-wall utility room in Sacramento with black cabinets, black splashback, tonge and groove splashback, white walls, light hardwood flooring and brown floors.
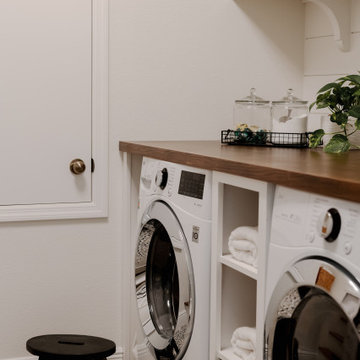
This laundry room has a modern farmhouse look with the tile design on the floor and with the shiplap on the walls.
Inspiration for a medium sized classic galley separated utility room in Orlando with wood worktops, white splashback, tonge and groove splashback, white walls, ceramic flooring, a side by side washer and dryer, multi-coloured floors, brown worktops and tongue and groove walls.
Inspiration for a medium sized classic galley separated utility room in Orlando with wood worktops, white splashback, tonge and groove splashback, white walls, ceramic flooring, a side by side washer and dryer, multi-coloured floors, brown worktops and tongue and groove walls.
Utility Room with Brick Splashback and Tonge and Groove Splashback Ideas and Designs
8