Utility Room with Brown Cabinets and a Stacked Washer and Dryer Ideas and Designs
Refine by:
Budget
Sort by:Popular Today
21 - 40 of 51 photos
Item 1 of 3
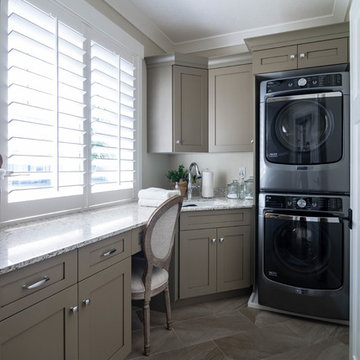
Design ideas for a medium sized traditional single-wall separated utility room in Salt Lake City with recessed-panel cabinets, brown cabinets, granite worktops, beige walls, ceramic flooring, a stacked washer and dryer, beige floors and a submerged sink.
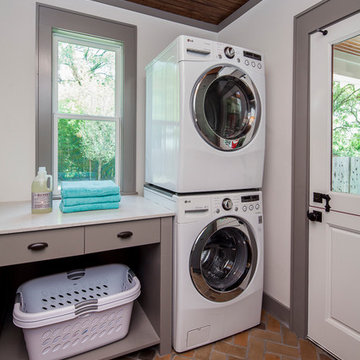
Laundry Room
Dutch door allows dogs to be corralled when desired.
Brick tile floor and stained wood ceiling warm up the space.
Construction by CG&S Design-Build
Photo: Tre Dunham, Fine Focus Photography
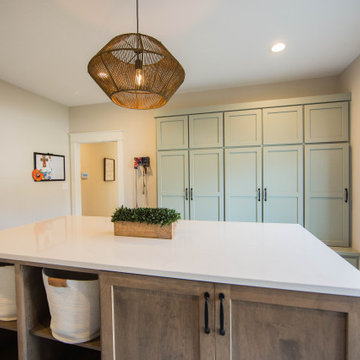
The new laundry and craft room features custom storage, a retro free standing sink and dramatic floor tile.
Photo of a large traditional utility room in Indianapolis with an utility sink, recessed-panel cabinets, brown cabinets, quartz worktops, beige walls, porcelain flooring, a stacked washer and dryer, multi-coloured floors and beige worktops.
Photo of a large traditional utility room in Indianapolis with an utility sink, recessed-panel cabinets, brown cabinets, quartz worktops, beige walls, porcelain flooring, a stacked washer and dryer, multi-coloured floors and beige worktops.
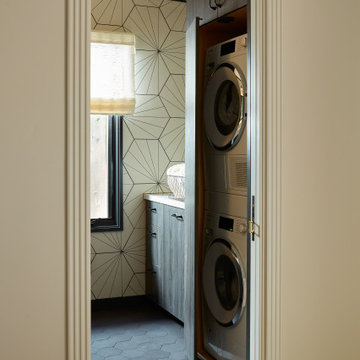
Interior design by Pamela Pennington Studios
Photography by: Eric Zepeda
Victorian galley utility room in San Francisco with a submerged sink, louvered cabinets, brown cabinets, quartz worktops, white walls, marble flooring, a stacked washer and dryer, multi-coloured floors, white worktops and wallpapered walls.
Victorian galley utility room in San Francisco with a submerged sink, louvered cabinets, brown cabinets, quartz worktops, white walls, marble flooring, a stacked washer and dryer, multi-coloured floors, white worktops and wallpapered walls.
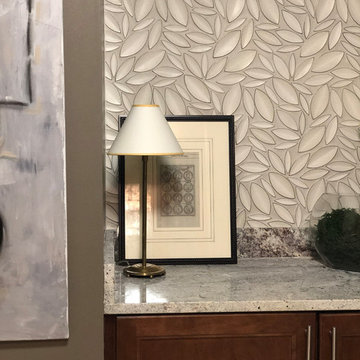
At this upscale classical-contemporary space, we wanted to create a functional environment that continued the same language of elegance throughout. With an eclectic mix of materials and textures we balanced the space through changes in scale and line.
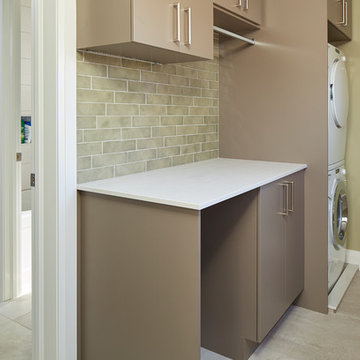
Inspiration for a medium sized contemporary single-wall utility room in Toronto with flat-panel cabinets, brown cabinets, quartz worktops, beige walls, ceramic flooring, a stacked washer and dryer and beige floors.
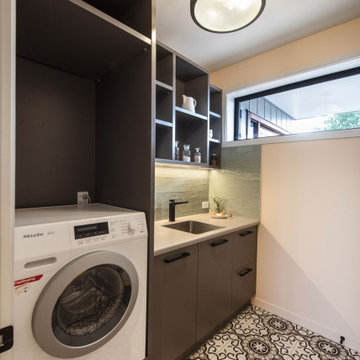
Being in this room will feel less like a chore and more enjoyable
Photo of a contemporary separated utility room in Hamilton with a single-bowl sink, flat-panel cabinets, brown cabinets, laminate countertops, green splashback, ceramic splashback, ceramic flooring, a stacked washer and dryer and beige worktops.
Photo of a contemporary separated utility room in Hamilton with a single-bowl sink, flat-panel cabinets, brown cabinets, laminate countertops, green splashback, ceramic splashback, ceramic flooring, a stacked washer and dryer and beige worktops.
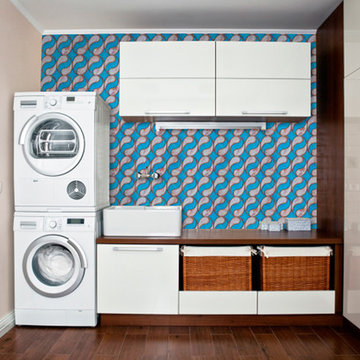
Production of hand-made MOSAIC ARTISTIC TILES that are of artistic quality with a touch of variation in their colour, shade, tone and size. Each product has an intrinsic characteristic that is peculiar to them. A customization of all products by using hand made pattern with any combination of colours from our classic colour palette.
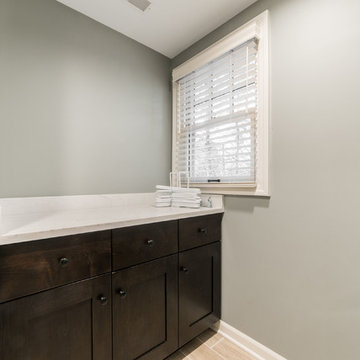
This quaint laundry room features stacked washer and dryer, a folding station and the same Coffee cabinets and quartz countertop as in the bathrooms.
This is an example of a large traditional galley separated utility room in Chicago with brown cabinets, quartz worktops, grey walls, ceramic flooring, a stacked washer and dryer, beige floors and white worktops.
This is an example of a large traditional galley separated utility room in Chicago with brown cabinets, quartz worktops, grey walls, ceramic flooring, a stacked washer and dryer, beige floors and white worktops.
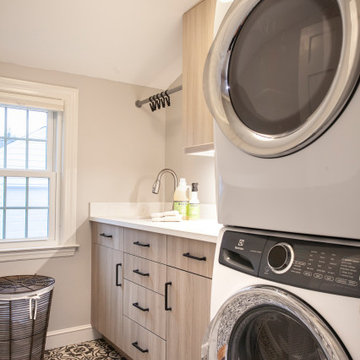
We opted for a stacking washer and dryer in the laundry to free up space for cabinetry, adding a quartz countertop for folding clothes. Who says doing laundry has to be boring?! To give the room style, we went with a stamped cement-look floor tile which brings all of the soft fawn colors of the room together.
Photo by Chrissy Racho.
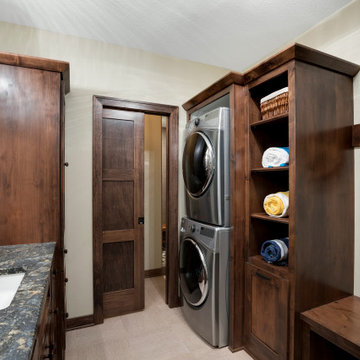
Laundry room with built-in storage, boot bench, stacked washer/dryer and under-mount sink.
This is an example of a galley utility room in Minneapolis with a submerged sink, flat-panel cabinets, brown cabinets, granite worktops, beige walls, ceramic flooring, a stacked washer and dryer, beige floors and black worktops.
This is an example of a galley utility room in Minneapolis with a submerged sink, flat-panel cabinets, brown cabinets, granite worktops, beige walls, ceramic flooring, a stacked washer and dryer, beige floors and black worktops.
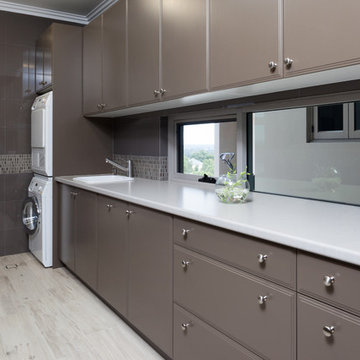
Laminate bench: Duropal Sahara Light Grey R6455VV with 40mm edges.
Doors/drawers: satin lacquer Dulux Jasper.
Handles: Annabelle satin nickle by Bauer.
Note: Tiles and other features unknown - by owner.
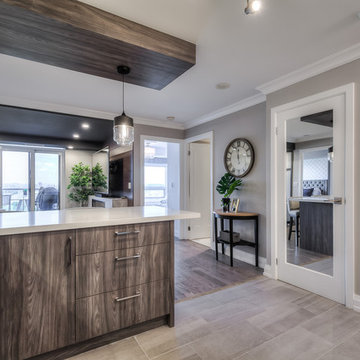
This is an example of a small contemporary single-wall utility room in Toronto with a built-in sink, flat-panel cabinets, brown cabinets, quartz worktops, grey walls, porcelain flooring, a stacked washer and dryer, grey floors and white worktops.
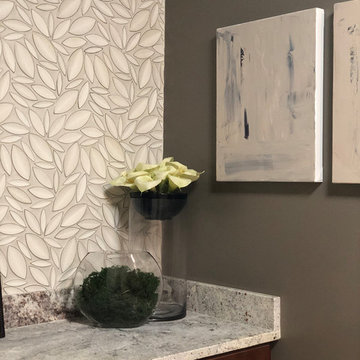
At this upscale classical-contemporary space, we wanted to create a functional environment that continued the same language of elegance throughout. With an eclectic mix of materials and textures we balanced the space through changes in scale and line.

Production of hand-made MOSAIC ARTISTIC TILES that are of artistic quality with a touch of variation in their colour, shade, tone and size. Each product has an intrinsic characteristic that is peculiar to them. A customization of all products by using hand made pattern with any combination of colours from our classic colour palette.
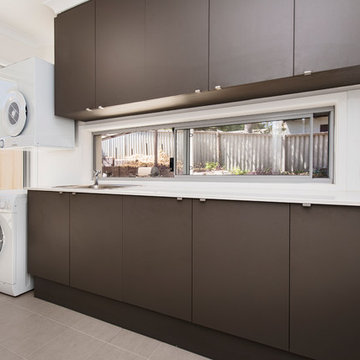
Laundry renovated by Exactus Homes.
Photography by Joel Barbitta at D-Max Photography.
Design ideas for a medium sized contemporary single-wall separated utility room in Perth with a built-in sink, flat-panel cabinets, brown cabinets, composite countertops, white walls and a stacked washer and dryer.
Design ideas for a medium sized contemporary single-wall separated utility room in Perth with a built-in sink, flat-panel cabinets, brown cabinets, composite countertops, white walls and a stacked washer and dryer.
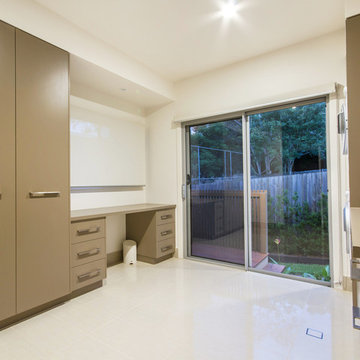
Medium sized contemporary galley utility room in Brisbane with a single-bowl sink, flat-panel cabinets, brown cabinets, white walls, porcelain flooring, a stacked washer and dryer and white floors.
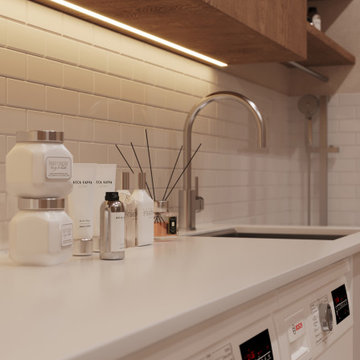
Medium sized contemporary utility room in Palma de Mallorca with flat-panel cabinets, brown cabinets, composite countertops, beige walls, ceramic flooring, a stacked washer and dryer, beige floors and white worktops.
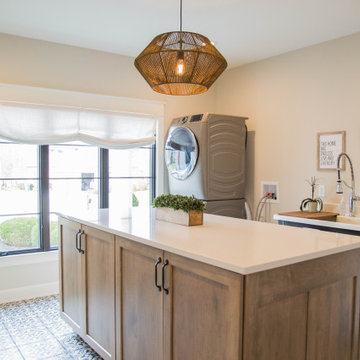
The new laundry and craft room features custom storage, a retro free standing sink and dramatic floor tile.
Photo of a large traditional utility room in Indianapolis with an utility sink, recessed-panel cabinets, brown cabinets, quartz worktops, beige walls, porcelain flooring, a stacked washer and dryer, multi-coloured floors and beige worktops.
Photo of a large traditional utility room in Indianapolis with an utility sink, recessed-panel cabinets, brown cabinets, quartz worktops, beige walls, porcelain flooring, a stacked washer and dryer, multi-coloured floors and beige worktops.
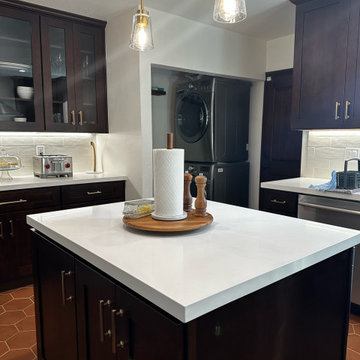
Step into this amazing, remodeled Spanish-style kitchen in Pasadena that captivates your attention with its striking style and design. Their earthy hues of deep oranges and rustic reds contribute to a vibrant yet soothing atmosphere, embodying the warmth of the Spanish sun.
The custom-made Espresso cabinets stand tall throughout the room and emanate a rich and deep tone. They exude an air of sophistication. In addition, the brass handles on these cabinets add a subtle touch of elegance, forming a beautiful contrast against the dark wood.
As your eyes wander, they are inevitably drawn to the exquisite white quartz countertops. The sleek and cool surfaces provide a perfect counterbalance to the warm and rustic elements present in the kitchen. This seamless blend of modern and traditional aesthetics is further enhanced by the spaciousness of the countertops They offer ample room for meal preparation. Additionally, their smooth finish ensures effortless cleaning, combining beauty with practicality.
Traditional to State-of-the-art
Against the backdrop of rich Espresso cabinets, a wavy subway tile backsplash is arranged in a traditional brick pattern. Its off-white hue, illuminated by LED recessed lighting, adds depth and interest to the kitchen.
The Spanish kitchen proudly showcases state-of-the-art stainless-steel appliances. With their modern and gleaming surfaces, as well as streamlined designs. Without a doubt, they blend well with the more traditional elements of the room. These appliances provide all the conveniences necessary for a contemporary lifestyle.
A custom aluminum window floods the room with natural light that is perfectly positioned above a farmhouse kitchen sink. Undoubtedly, this impressive feature is complemented by a brass faucet that continues over to the cabinet handles. Obviously, this helps to maintain consistency in the room’s design.
Charm in the details
Particularly above the kitchen island, pendant lights hang gracefully from the high ceiling. it should be noted, that they cast a gentle and welcoming glow over the area. Furthermore, the island itself has the same gleaming white quartz as the countertops providing additional prep space.
Clearly, to add a touch of authentic Spanish charm, the area over the range showcases stunning Spanish tiles. These tiles become a focal point in the kitchen. Even so, they serve both as a practical backsplash and a captivating piece of art that truly completes the aesthetic of the room.
In conclusion, this Spanish-style kitchen effortlessly combines tradition with contemporary elements, resulting in a space that is not only incredibly functional but also a true joy to spend time in. Clearly, the blend of rustic and modern, light and dark, creates an interesting collaboration that brings this kitchen to life. Finally, it captures the essence of Spanish style while adding a personalized touch that reflects the unique character of the homeowners.
Utility Room with Brown Cabinets and a Stacked Washer and Dryer Ideas and Designs
2