Utility Room with Brown Cabinets and Black Worktops Ideas and Designs
Refine by:
Budget
Sort by:Popular Today
1 - 20 of 36 photos
Item 1 of 3

Country galley separated utility room in Minneapolis with a submerged sink, shaker cabinets, brown cabinets, white walls, medium hardwood flooring, a side by side washer and dryer, brown floors, black worktops and granite worktops.

Inspiration for a medium sized classic galley utility room in Chicago with a submerged sink, raised-panel cabinets, brown cabinets, onyx worktops, blue walls, porcelain flooring, a side by side washer and dryer, blue floors, black worktops, a wallpapered ceiling, wallpapered walls, black splashback, marble splashback and feature lighting.
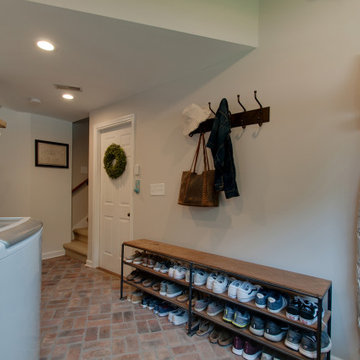
Photo of a small farmhouse utility room in Nashville with a belfast sink, shaker cabinets, brown cabinets, granite worktops, grey walls, brick flooring, a side by side washer and dryer, multi-coloured floors and black worktops.

Photo of a large farmhouse u-shaped utility room in Seattle with a submerged sink, recessed-panel cabinets, brown cabinets, wood worktops, black splashback, ceramic splashback, white walls, light hardwood flooring, a side by side washer and dryer, brown floors, black worktops and tongue and groove walls.
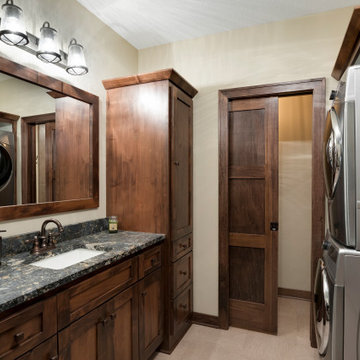
Medium sized contemporary galley utility room in Minneapolis with a submerged sink, flat-panel cabinets, brown cabinets, granite worktops, beige walls, a stacked washer and dryer, beige floors and black worktops.

Laundry Room in Oak Endgrainm, with Zentrum Laundry Sink ZT36
This is an example of a medium sized contemporary galley utility room in Atlanta with a submerged sink, flat-panel cabinets, brown cabinets, tile countertops, black splashback, porcelain splashback, black walls, a concealed washer and dryer and black worktops.
This is an example of a medium sized contemporary galley utility room in Atlanta with a submerged sink, flat-panel cabinets, brown cabinets, tile countertops, black splashback, porcelain splashback, black walls, a concealed washer and dryer and black worktops.

Inspiration for an expansive modern single-wall separated utility room in Charleston with a submerged sink, flat-panel cabinets, brown cabinets, quartz worktops, multi-coloured splashback, porcelain flooring, a side by side washer and dryer, black floors, black worktops, a vaulted ceiling and wallpapered walls.
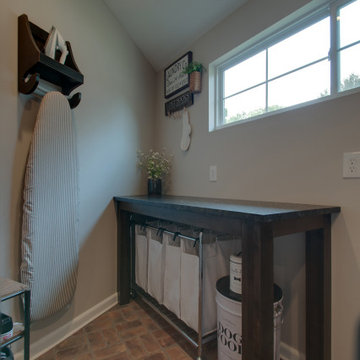
Small country utility room in Nashville with a belfast sink, shaker cabinets, brown cabinets, granite worktops, grey walls, brick flooring, a side by side washer and dryer, multi-coloured floors and black worktops.

This window was added to bring more sunlight and scenery from the wooded lot
This is an example of a large traditional l-shaped separated utility room in Milwaukee with a belfast sink, recessed-panel cabinets, brown cabinets, granite worktops, white splashback, metro tiled splashback, terracotta flooring, a side by side washer and dryer, white floors and black worktops.
This is an example of a large traditional l-shaped separated utility room in Milwaukee with a belfast sink, recessed-panel cabinets, brown cabinets, granite worktops, white splashback, metro tiled splashback, terracotta flooring, a side by side washer and dryer, white floors and black worktops.

This is an example of a medium sized classic galley utility room in Chicago with a submerged sink, raised-panel cabinets, brown cabinets, onyx worktops, black splashback, marble splashback, blue walls, porcelain flooring, a side by side washer and dryer, blue floors, black worktops, a wallpapered ceiling, wallpapered walls and feature lighting.
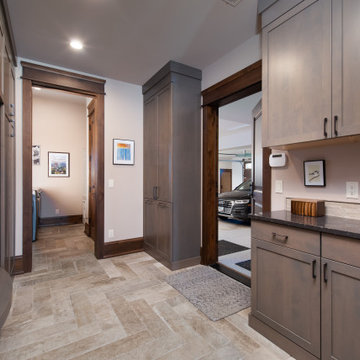
This is an example of a rustic galley utility room in Other with brown cabinets, white walls, ceramic flooring, a side by side washer and dryer, beige floors and black worktops.

Upon Completion
Medium sized traditional l-shaped separated utility room in Chicago with a belfast sink, shaker cabinets, brown cabinets, granite worktops, green splashback, wood splashback, green walls, slate flooring, a side by side washer and dryer, brown floors, black worktops, wood walls and exposed beams.
Medium sized traditional l-shaped separated utility room in Chicago with a belfast sink, shaker cabinets, brown cabinets, granite worktops, green splashback, wood splashback, green walls, slate flooring, a side by side washer and dryer, brown floors, black worktops, wood walls and exposed beams.
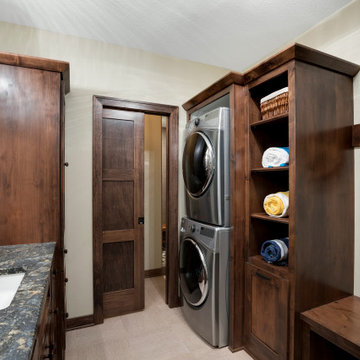
Laundry room with built-in storage, boot bench, stacked washer/dryer and under-mount sink.
This is an example of a galley utility room in Minneapolis with a submerged sink, flat-panel cabinets, brown cabinets, granite worktops, beige walls, ceramic flooring, a stacked washer and dryer, beige floors and black worktops.
This is an example of a galley utility room in Minneapolis with a submerged sink, flat-panel cabinets, brown cabinets, granite worktops, beige walls, ceramic flooring, a stacked washer and dryer, beige floors and black worktops.
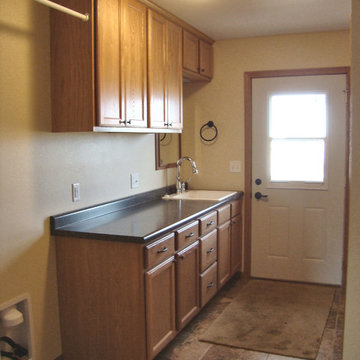
This is the combination mud room and laundry room. This space used to be part of the existing single car garage.
This is an example of a medium sized traditional galley utility room in Other with a built-in sink, shaker cabinets, brown cabinets, laminate countertops, yellow walls, ceramic flooring, a side by side washer and dryer, brown floors and black worktops.
This is an example of a medium sized traditional galley utility room in Other with a built-in sink, shaker cabinets, brown cabinets, laminate countertops, yellow walls, ceramic flooring, a side by side washer and dryer, brown floors and black worktops.
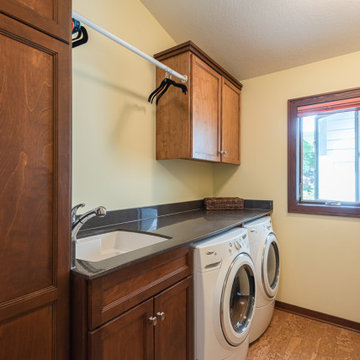
Medium sized galley utility room in Minneapolis with a submerged sink, flat-panel cabinets, brown cabinets, engineered stone countertops, beige walls, cork flooring, a side by side washer and dryer, brown floors and black worktops.

An unusual but sensible decision was made to convert the shower area of the lower floor’s half bath into a laundry room which the house previously lacked. The first half of the original space became the powder room. A pocket door creates a physical and acoustical barrier when needed.

Large classic separated utility room in Las Vegas with a belfast sink, raised-panel cabinets, brown cabinets, beige walls, porcelain flooring, a side by side washer and dryer, grey floors and black worktops.
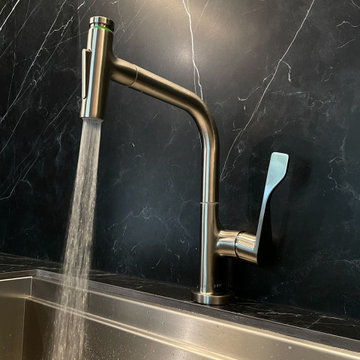
Close Up of Axor Faucet, Stainless Steel
Inspiration for a medium sized contemporary galley utility room in Atlanta with a submerged sink, flat-panel cabinets, brown cabinets, tile countertops, black splashback, porcelain splashback, black walls, a concealed washer and dryer and black worktops.
Inspiration for a medium sized contemporary galley utility room in Atlanta with a submerged sink, flat-panel cabinets, brown cabinets, tile countertops, black splashback, porcelain splashback, black walls, a concealed washer and dryer and black worktops.
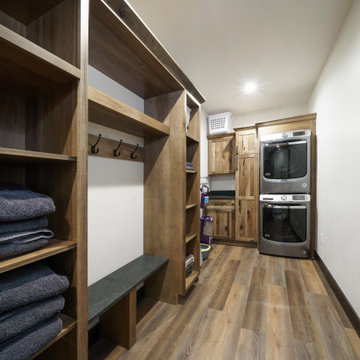
This is an example of a small rustic l-shaped utility room in Denver with shaker cabinets, brown cabinets, granite worktops, white walls, vinyl flooring, a stacked washer and dryer, brown floors and black worktops.
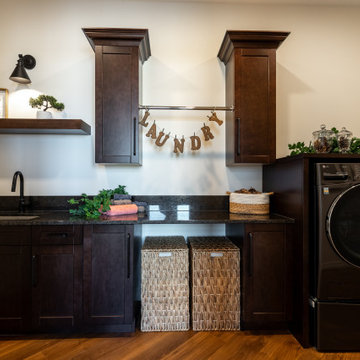
Inspiration for a large classic single-wall separated utility room in Calgary with a submerged sink, recessed-panel cabinets, brown cabinets, granite worktops, black splashback, granite splashback, white walls, medium hardwood flooring, a side by side washer and dryer, brown floors and black worktops.
Utility Room with Brown Cabinets and Black Worktops Ideas and Designs
1