Utility Room with Brown Cabinets and Dark Wood Cabinets Ideas and Designs
Refine by:
Budget
Sort by:Popular Today
121 - 140 of 2,668 photos
Item 1 of 3
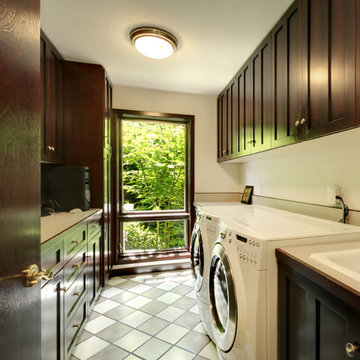
This beautiful laundry room offers a large folding area, ample storage, and beautiful wood grain cabinets with a dark finish.
Inspiration for a medium sized traditional galley utility room in Atlanta with a belfast sink, shaker cabinets, dark wood cabinets, beige walls, ceramic flooring and a side by side washer and dryer.
Inspiration for a medium sized traditional galley utility room in Atlanta with a belfast sink, shaker cabinets, dark wood cabinets, beige walls, ceramic flooring and a side by side washer and dryer.

Photo of a large modern l-shaped separated utility room in Seattle with a submerged sink, flat-panel cabinets, dark wood cabinets, engineered stone countertops, white splashback, ceramic splashback, white walls, ceramic flooring, a side by side washer and dryer, grey floors and white worktops.

Inspiration for a medium sized classic galley utility room in Chicago with a submerged sink, raised-panel cabinets, brown cabinets, onyx worktops, blue walls, porcelain flooring, a side by side washer and dryer, blue floors, black worktops, a wallpapered ceiling, wallpapered walls, black splashback, marble splashback and feature lighting.
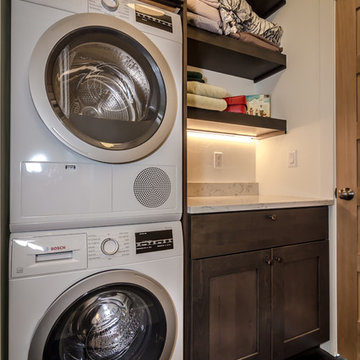
Builder | Middle Park Construction
Photography | Jon Kohlwey
Designer | Tara Bender
Starmark Cabinetry
Small modern single-wall separated utility room in Denver with shaker cabinets, dark wood cabinets, engineered stone countertops, white walls, laminate floors, a stacked washer and dryer, brown floors and white worktops.
Small modern single-wall separated utility room in Denver with shaker cabinets, dark wood cabinets, engineered stone countertops, white walls, laminate floors, a stacked washer and dryer, brown floors and white worktops.

Photo of a medium sized traditional separated utility room in Other with a submerged sink, shaker cabinets, dark wood cabinets, granite worktops, beige walls, slate flooring, a stacked washer and dryer and multi-coloured floors.

An elegant laundry room with black and white tile, dark stained maple cabinets, and yellow paint, designed and built by Powell Construction.
This is an example of an expansive classic separated utility room in Portland with a submerged sink, shaker cabinets, dark wood cabinets, engineered stone countertops, yellow walls, porcelain flooring and a side by side washer and dryer.
This is an example of an expansive classic separated utility room in Portland with a submerged sink, shaker cabinets, dark wood cabinets, engineered stone countertops, yellow walls, porcelain flooring and a side by side washer and dryer.
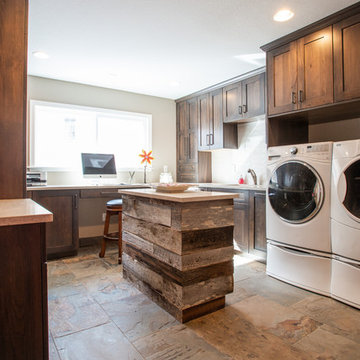
This room can be used as a home office or for the more utilitarian purposes of laundry.
The island makes a great place to fold all that freshly washed laundry.
Photography by Libbie Martin

Renovation of a master bath suite, dressing room and laundry room in a log cabin farm house.
The laundry room has a fabulous white enamel and iron trough sink with double goose neck faucets - ideal for scrubbing dirty farmer's clothing. The cabinet and shelving were custom made using the reclaimed wood from the farm. A quartz counter for folding laundry is set above the washer and dryer. A ribbed glass panel was installed in the door to the laundry room, which was retrieved from a wood pile, so that the light from the room's window would flow through to the dressing room and vestibule, while still providing privacy between the spaces.
Interior Design & Photo ©Suzanne MacCrone Rogers
Architectural Design - Robert C. Beeland, AIA, NCARB
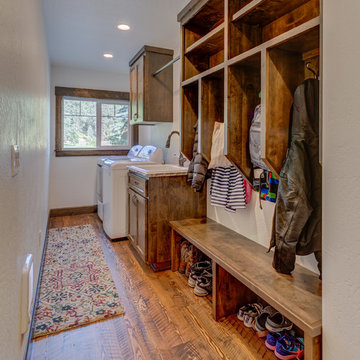
Arne Loren
Inspiration for a small rustic single-wall utility room in Seattle with a built-in sink, shaker cabinets, quartz worktops, white walls, medium hardwood flooring, a side by side washer and dryer and dark wood cabinets.
Inspiration for a small rustic single-wall utility room in Seattle with a built-in sink, shaker cabinets, quartz worktops, white walls, medium hardwood flooring, a side by side washer and dryer and dark wood cabinets.

This large mudroom features a custom dog wash, ample storage with lockers, cubbies and cabinets and a custom bench with divided shoe storage underneath. On the floor is a concrete looking porcelain tile. It's a perfect space to come into year round and to store year round equipment and clothes like jackets and hats.

Photo of a medium sized traditional single-wall laundry cupboard in Baltimore with a submerged sink, shaker cabinets, brown cabinets, granite worktops, grey walls, light hardwood flooring, a stacked washer and dryer and grey worktops.
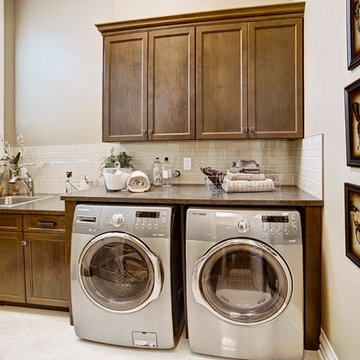
Laundry room.
Inspiration for a traditional single-wall separated utility room in Calgary with a built-in sink, shaker cabinets, dark wood cabinets, beige walls, a side by side washer and dryer, white floors and grey worktops.
Inspiration for a traditional single-wall separated utility room in Calgary with a built-in sink, shaker cabinets, dark wood cabinets, beige walls, a side by side washer and dryer, white floors and grey worktops.
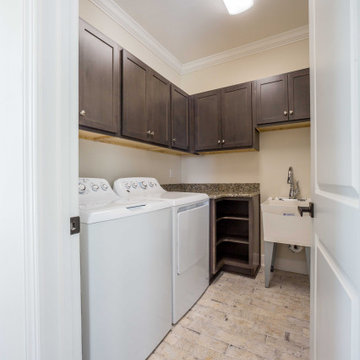
Custom laundry room with a utility sink and side by side washer dryer.
Medium sized classic l-shaped separated utility room with an utility sink, recessed-panel cabinets, dark wood cabinets, granite worktops, beige walls, porcelain flooring, a side by side washer and dryer, beige floors and multicoloured worktops.
Medium sized classic l-shaped separated utility room with an utility sink, recessed-panel cabinets, dark wood cabinets, granite worktops, beige walls, porcelain flooring, a side by side washer and dryer, beige floors and multicoloured worktops.
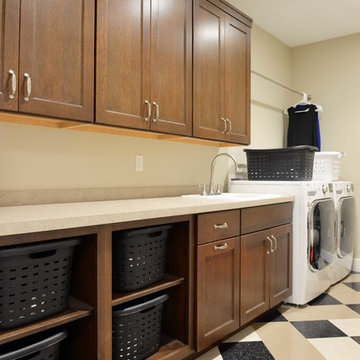
Robb Siverson Photography
Large traditional single-wall separated utility room in Other with a built-in sink, shaker cabinets, laminate countertops, beige walls, lino flooring, a side by side washer and dryer and dark wood cabinets.
Large traditional single-wall separated utility room in Other with a built-in sink, shaker cabinets, laminate countertops, beige walls, lino flooring, a side by side washer and dryer and dark wood cabinets.
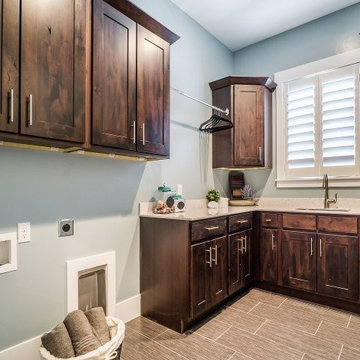
Laundry room with dark wood cabinets.
Design ideas for a large classic l-shaped separated utility room in Salt Lake City with a submerged sink, shaker cabinets, dark wood cabinets, quartz worktops, blue walls and ceramic flooring.
Design ideas for a large classic l-shaped separated utility room in Salt Lake City with a submerged sink, shaker cabinets, dark wood cabinets, quartz worktops, blue walls and ceramic flooring.
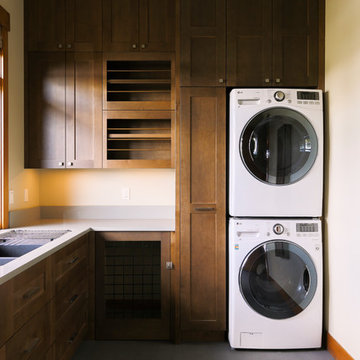
Medium sized rustic l-shaped separated utility room in Seattle with a double-bowl sink, shaker cabinets, white walls, a stacked washer and dryer and dark wood cabinets.
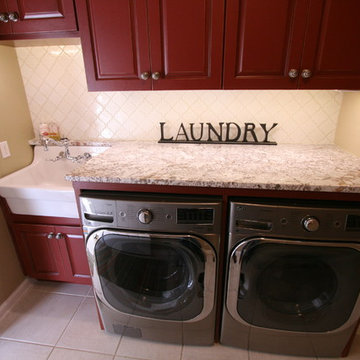
Jeff Martin
Inspiration for a farmhouse l-shaped utility room in Jacksonville with raised-panel cabinets, dark wood cabinets and a side by side washer and dryer.
Inspiration for a farmhouse l-shaped utility room in Jacksonville with raised-panel cabinets, dark wood cabinets and a side by side washer and dryer.
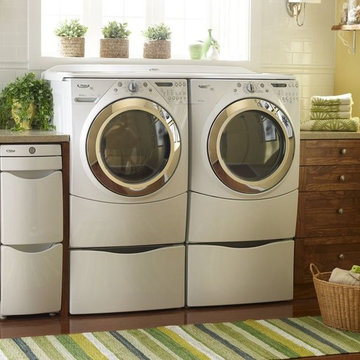
Our front load washers help you best care for your family. Browse today to find the right appliance for you. Every day, care.
Photo of a medium sized contemporary single-wall separated utility room in Boston with shaker cabinets, dark wood cabinets, laminate countertops, dark hardwood flooring, a side by side washer and dryer, a submerged sink, beige floors and beige walls.
Photo of a medium sized contemporary single-wall separated utility room in Boston with shaker cabinets, dark wood cabinets, laminate countertops, dark hardwood flooring, a side by side washer and dryer, a submerged sink, beige floors and beige walls.
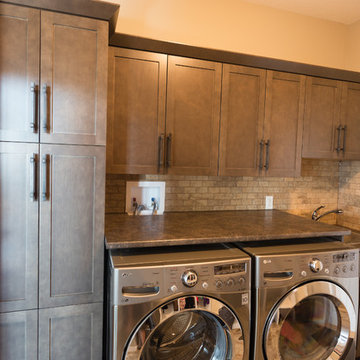
ihphotography
Medium sized farmhouse single-wall separated utility room in Calgary with a built-in sink, shaker cabinets, dark wood cabinets, laminate countertops, beige walls and a side by side washer and dryer.
Medium sized farmhouse single-wall separated utility room in Calgary with a built-in sink, shaker cabinets, dark wood cabinets, laminate countertops, beige walls and a side by side washer and dryer.
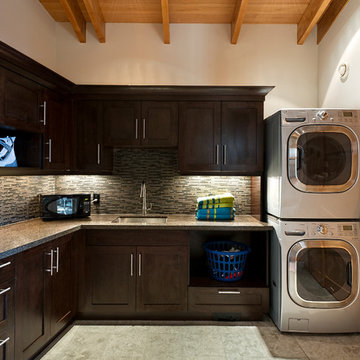
Inspiration for a classic utility room in Calgary with dark wood cabinets and a stacked washer and dryer.
Utility Room with Brown Cabinets and Dark Wood Cabinets Ideas and Designs
7