Utility Room with Brown Cabinets and Medium Hardwood Flooring Ideas and Designs
Refine by:
Budget
Sort by:Popular Today
1 - 20 of 29 photos
Item 1 of 3

Country galley separated utility room in Minneapolis with a submerged sink, shaker cabinets, brown cabinets, white walls, medium hardwood flooring, a side by side washer and dryer, brown floors, black worktops and granite worktops.

Small beach style single-wall utility room in Burlington with flat-panel cabinets, brown cabinets, medium hardwood flooring, a stacked washer and dryer and brown floors.

European Laundry Design with concealed cabinetry behind large bi-fold doors in hallway Entry.
Medium sized modern single-wall laundry cupboard in Melbourne with a built-in sink, engineered stone countertops, white walls, medium hardwood flooring, a side by side washer and dryer, flat-panel cabinets, white worktops and brown cabinets.
Medium sized modern single-wall laundry cupboard in Melbourne with a built-in sink, engineered stone countertops, white walls, medium hardwood flooring, a side by side washer and dryer, flat-panel cabinets, white worktops and brown cabinets.

Laundry Room
Large contemporary utility room in Sacramento with a single-bowl sink, all styles of cabinet, brown cabinets, concrete worktops, white walls, medium hardwood flooring, a concealed washer and dryer, brown floors, grey worktops, all types of ceiling and all types of wall treatment.
Large contemporary utility room in Sacramento with a single-bowl sink, all styles of cabinet, brown cabinets, concrete worktops, white walls, medium hardwood flooring, a concealed washer and dryer, brown floors, grey worktops, all types of ceiling and all types of wall treatment.
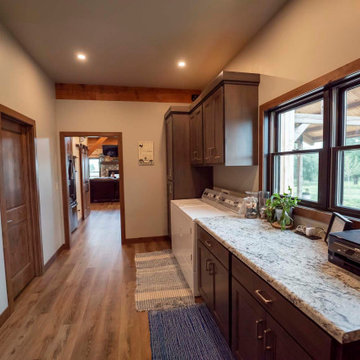
Post and beam barn home laundry room
This is an example of a medium sized rustic single-wall utility room with brown cabinets, granite worktops, medium hardwood flooring, a side by side washer and dryer, brown floors and beige worktops.
This is an example of a medium sized rustic single-wall utility room with brown cabinets, granite worktops, medium hardwood flooring, a side by side washer and dryer, brown floors and beige worktops.

This is an example of an expansive classic u-shaped separated utility room in Houston with a submerged sink, shaker cabinets, brown cabinets, engineered stone countertops, white splashback, ceramic splashback, white walls, medium hardwood flooring, a side by side washer and dryer, brown floors and beige worktops.
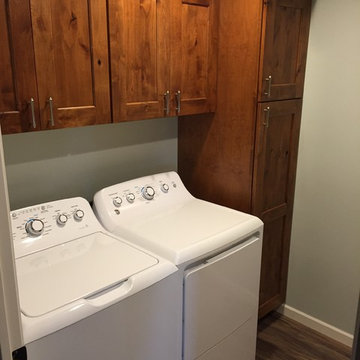
Woodland Cabinetry Portland Plus- Rustic Alder- Sienna stain
Design ideas for a medium sized classic galley separated utility room in Other with flat-panel cabinets, brown cabinets, laminate countertops, grey walls, medium hardwood flooring, a side by side washer and dryer and brown floors.
Design ideas for a medium sized classic galley separated utility room in Other with flat-panel cabinets, brown cabinets, laminate countertops, grey walls, medium hardwood flooring, a side by side washer and dryer and brown floors.

Photo of a small contemporary single-wall utility room in Other with a built-in sink, shaker cabinets, brown cabinets, laminate countertops, beige walls, medium hardwood flooring, a side by side washer and dryer, multi-coloured floors and brown worktops.
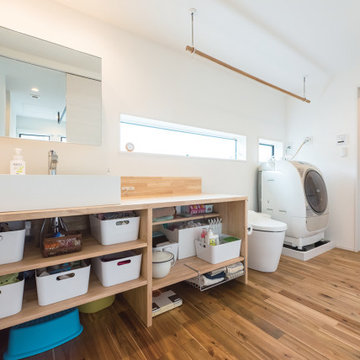
暮らしやすさを意識して、洗面・トイレ・お風呂を直線的にレイアウトしたシンプルな動線デザイン。掃除や洗濯をスムーズにして家事の負担を減らす、子育てファミリーにうれしい空間設計です。
This is an example of a medium sized urban single-wall utility room in Tokyo Suburbs with a built-in sink, open cabinets, brown cabinets, composite countertops, white walls, medium hardwood flooring, an integrated washer and dryer, brown floors and brown worktops.
This is an example of a medium sized urban single-wall utility room in Tokyo Suburbs with a built-in sink, open cabinets, brown cabinets, composite countertops, white walls, medium hardwood flooring, an integrated washer and dryer, brown floors and brown worktops.
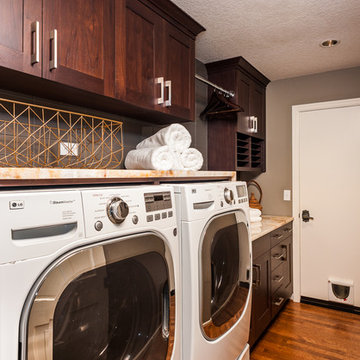
Laundry room designed to match the kitchen remodel. Dark stained cabinets, granite counter top.
Design ideas for a large classic utility room in Portland with a submerged sink, recessed-panel cabinets, brown cabinets, granite worktops, grey walls, medium hardwood flooring, a side by side washer and dryer, brown floors and multicoloured worktops.
Design ideas for a large classic utility room in Portland with a submerged sink, recessed-panel cabinets, brown cabinets, granite worktops, grey walls, medium hardwood flooring, a side by side washer and dryer, brown floors and multicoloured worktops.
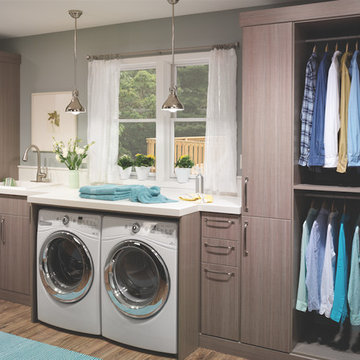
Photo of a medium sized classic single-wall laundry cupboard in Philadelphia with a built-in sink, flat-panel cabinets, brown cabinets, laminate countertops, grey walls, medium hardwood flooring, a side by side washer and dryer and brown floors.
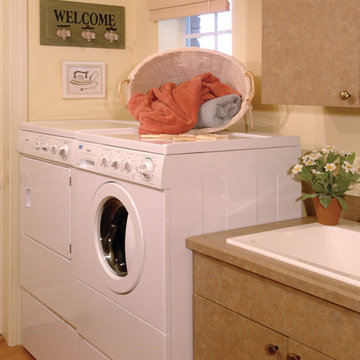
Laundry Room. Sater Design Collection's luxury, farmhouse home plan "Hammock Grove" (Plan #6780). saterdesign.com
This is an example of a large country galley separated utility room in Miami with a built-in sink, flat-panel cabinets, brown cabinets, composite countertops, medium hardwood flooring, a side by side washer and dryer and beige walls.
This is an example of a large country galley separated utility room in Miami with a built-in sink, flat-panel cabinets, brown cabinets, composite countertops, medium hardwood flooring, a side by side washer and dryer and beige walls.
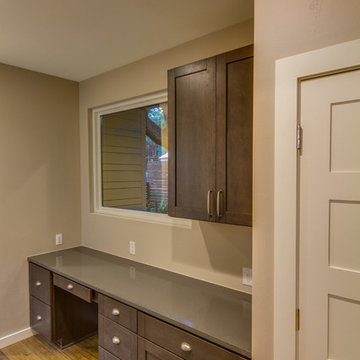
Side desk
This is an example of a medium sized contemporary utility room in Austin with flat-panel cabinets, brown cabinets, engineered stone countertops, beige walls, medium hardwood flooring, brown floors and grey worktops.
This is an example of a medium sized contemporary utility room in Austin with flat-panel cabinets, brown cabinets, engineered stone countertops, beige walls, medium hardwood flooring, brown floors and grey worktops.
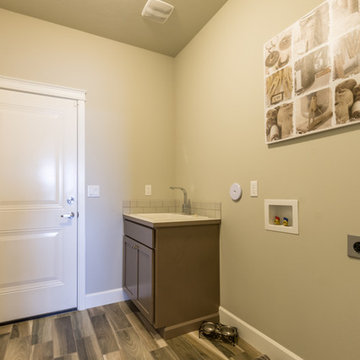
Laundry room off the garage.
Galley utility room in Seattle with an utility sink, shaker cabinets, brown cabinets, laminate countertops, grey walls and medium hardwood flooring.
Galley utility room in Seattle with an utility sink, shaker cabinets, brown cabinets, laminate countertops, grey walls and medium hardwood flooring.
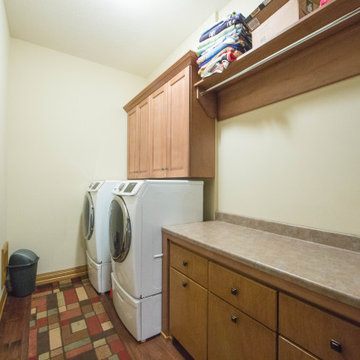
The extra long counter area in this custom laundry area provides plenty of folding area for a large family.
Inspiration for a large single-wall separated utility room in Indianapolis with flat-panel cabinets, brown cabinets, beige walls, medium hardwood flooring, a side by side washer and dryer, brown floors and brown worktops.
Inspiration for a large single-wall separated utility room in Indianapolis with flat-panel cabinets, brown cabinets, beige walls, medium hardwood flooring, a side by side washer and dryer, brown floors and brown worktops.
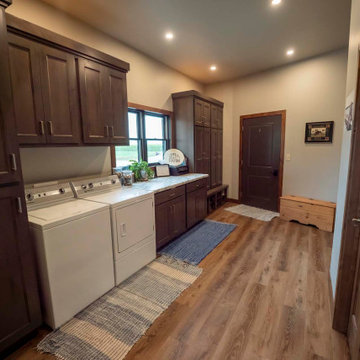
Post and beam barn home laundry room
Inspiration for a medium sized rustic single-wall utility room with brown cabinets, granite worktops, medium hardwood flooring, a side by side washer and dryer, brown floors and beige worktops.
Inspiration for a medium sized rustic single-wall utility room with brown cabinets, granite worktops, medium hardwood flooring, a side by side washer and dryer, brown floors and beige worktops.
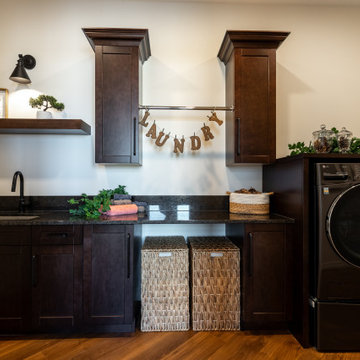
Inspiration for a large classic single-wall separated utility room in Calgary with a submerged sink, recessed-panel cabinets, brown cabinets, granite worktops, black splashback, granite splashback, white walls, medium hardwood flooring, a side by side washer and dryer, brown floors and black worktops.
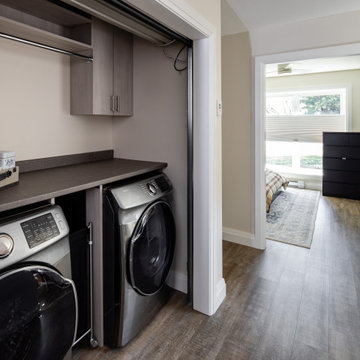
Photo of a country single-wall utility room in Vancouver with flat-panel cabinets, brown cabinets, concrete worktops, brown walls, medium hardwood flooring, a concealed washer and dryer, brown floors and brown worktops.
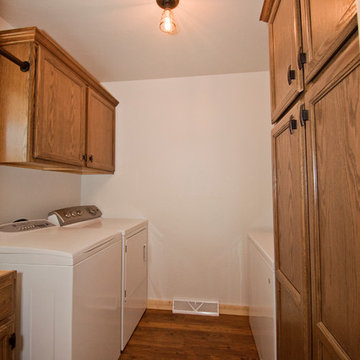
Right down the road from Klover House near High Falls in Crivitz, WI sits another DW3 masterpiece. Let's give a warm welcome to the Murawski House. This home is rustic elegance. The perfect marriage between modern decor and Up North charm. Please, take a look around and let us know if you have any questions. Thank you, Murawski Family. It was a pleasure.
Photo credit: Kim Hanson Photography, Art and Design Cabinetry: Atwood Cabinetry Special thanks to the following businesses who also made this dream home a reality: Maiden LAKE Plumbing LLC Kempka Excavating Mertens Electric, LLC A&M Heating, Cooling and Fireplace Sales
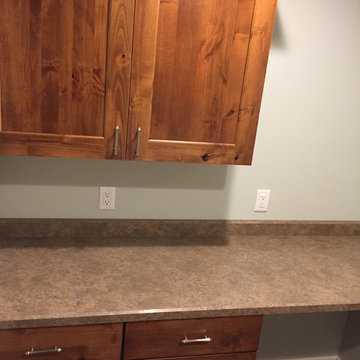
Woodland Cabinetry Portland Plus- Rustic Alder- Sienna stain
This is an example of a medium sized classic galley separated utility room in Other with flat-panel cabinets, brown cabinets, laminate countertops, grey walls, medium hardwood flooring, a side by side washer and dryer and brown floors.
This is an example of a medium sized classic galley separated utility room in Other with flat-panel cabinets, brown cabinets, laminate countertops, grey walls, medium hardwood flooring, a side by side washer and dryer and brown floors.
Utility Room with Brown Cabinets and Medium Hardwood Flooring Ideas and Designs
1