Utility Room with Brown Cabinets and Quartz Worktops Ideas and Designs
Refine by:
Budget
Sort by:Popular Today
1 - 20 of 34 photos
Item 1 of 3

Interior design by Pamela Pennington Studios
Photography by: Eric Zepeda
Victorian galley utility room in San Francisco with a submerged sink, louvered cabinets, brown cabinets, quartz worktops, white walls, marble flooring, a stacked washer and dryer, multi-coloured floors, white worktops and wallpapered walls.
Victorian galley utility room in San Francisco with a submerged sink, louvered cabinets, brown cabinets, quartz worktops, white walls, marble flooring, a stacked washer and dryer, multi-coloured floors, white worktops and wallpapered walls.
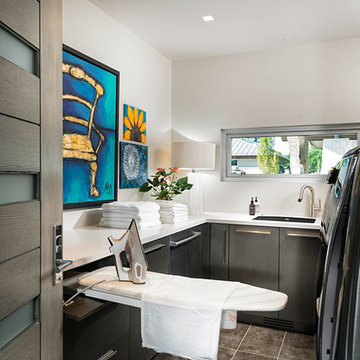
This is an example of a contemporary galley separated utility room in Other with a submerged sink, flat-panel cabinets, brown cabinets, quartz worktops, grey walls, a side by side washer and dryer and white worktops.

The laundry area features a fun ceramic tile design with open shelving and storage above the machine space.
This is an example of a small farmhouse l-shaped separated utility room in Denver with open cabinets, brown cabinets, quartz worktops, black splashback, cement tile splashback, grey walls, a side by side washer and dryer and white worktops.
This is an example of a small farmhouse l-shaped separated utility room in Denver with open cabinets, brown cabinets, quartz worktops, black splashback, cement tile splashback, grey walls, a side by side washer and dryer and white worktops.
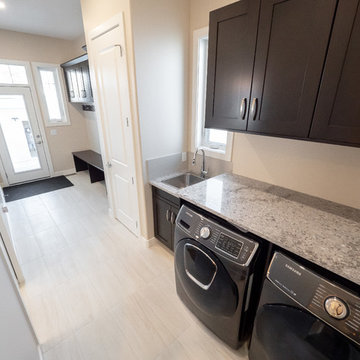
Photo of an utility room in Edmonton with shaker cabinets, brown cabinets, quartz worktops, white walls, white floors and grey worktops.
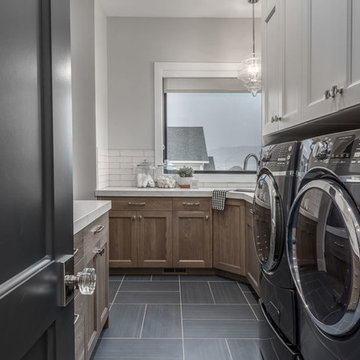
Brad Montgomery
This is an example of a medium sized traditional galley utility room in Salt Lake City with a submerged sink, recessed-panel cabinets, brown cabinets, quartz worktops, grey walls, ceramic flooring, a side by side washer and dryer, blue floors and white worktops.
This is an example of a medium sized traditional galley utility room in Salt Lake City with a submerged sink, recessed-panel cabinets, brown cabinets, quartz worktops, grey walls, ceramic flooring, a side by side washer and dryer, blue floors and white worktops.
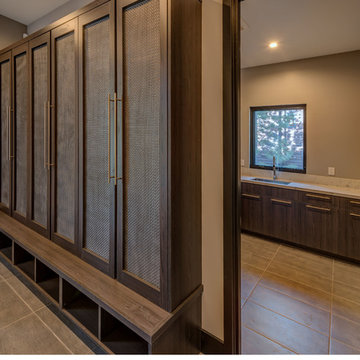
Vance Fox
Photo of a medium sized contemporary l-shaped separated utility room in Other with a submerged sink, flat-panel cabinets, brown cabinets, quartz worktops, grey walls, ceramic flooring, grey floors and white worktops.
Photo of a medium sized contemporary l-shaped separated utility room in Other with a submerged sink, flat-panel cabinets, brown cabinets, quartz worktops, grey walls, ceramic flooring, grey floors and white worktops.
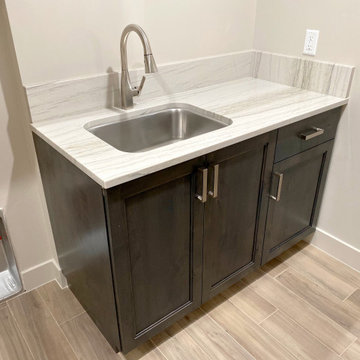
Washer, dryer hookups, extra storage room for the second fridge, storage shelves, clothes drying rod, stainless steel sink, modern brushed nickel fixtures, quartzite countertops, modern brown raised-panel cabinets, large brushed nickel modern drawer pulls and cabinet handles
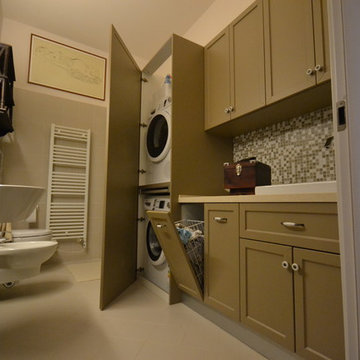
This is an example of a medium sized classic single-wall utility room in Bologna with a single-bowl sink, recessed-panel cabinets, brown cabinets, quartz worktops, beige walls, porcelain flooring and a stacked washer and dryer.
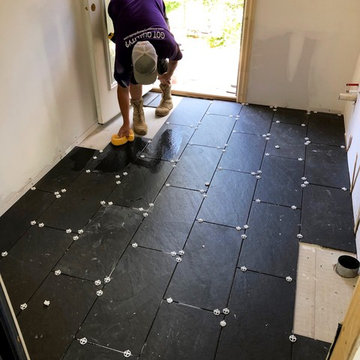
Nice tile!...
Photo of an eclectic galley separated utility room in Raleigh with brown cabinets, quartz worktops, beige walls, ceramic flooring, a side by side washer and dryer, black floors and white worktops.
Photo of an eclectic galley separated utility room in Raleigh with brown cabinets, quartz worktops, beige walls, ceramic flooring, a side by side washer and dryer, black floors and white worktops.
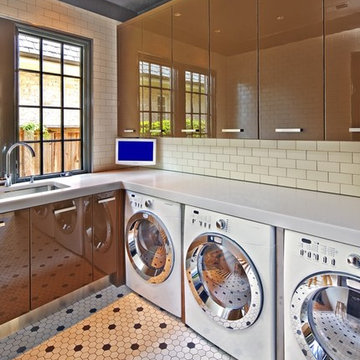
Modern Laundry Room Remodel inside a Traditional Residence
Inspiration for a medium sized modern utility room in Houston with a single-bowl sink, flat-panel cabinets, quartz worktops, porcelain flooring, a side by side washer and dryer, white walls and brown cabinets.
Inspiration for a medium sized modern utility room in Houston with a single-bowl sink, flat-panel cabinets, quartz worktops, porcelain flooring, a side by side washer and dryer, white walls and brown cabinets.
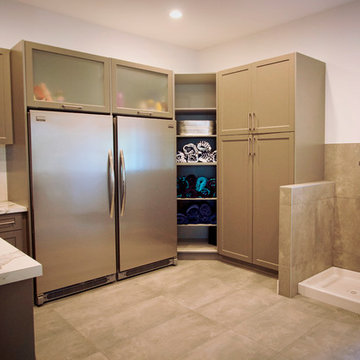
This is an example of a modern u-shaped utility room in Other with a built-in sink, shaker cabinets, brown cabinets, quartz worktops, white walls, a side by side washer and dryer, beige floors and white worktops.
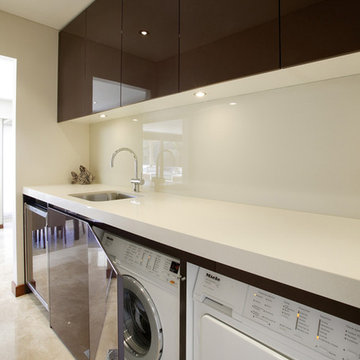
Metallic Polyurethane Laundry
Concealed washer Dryer
Small contemporary single-wall separated utility room in Sydney with a submerged sink, flat-panel cabinets, brown cabinets, quartz worktops, white walls, limestone flooring and a concealed washer and dryer.
Small contemporary single-wall separated utility room in Sydney with a submerged sink, flat-panel cabinets, brown cabinets, quartz worktops, white walls, limestone flooring and a concealed washer and dryer.
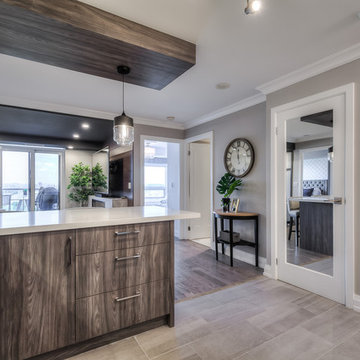
This is an example of a small contemporary single-wall utility room in Toronto with a built-in sink, flat-panel cabinets, brown cabinets, quartz worktops, grey walls, porcelain flooring, a stacked washer and dryer, grey floors and white worktops.

Inspiration for an expansive modern single-wall separated utility room in Charleston with a submerged sink, flat-panel cabinets, brown cabinets, quartz worktops, multi-coloured splashback, porcelain flooring, a side by side washer and dryer, black floors, black worktops, a vaulted ceiling and wallpapered walls.
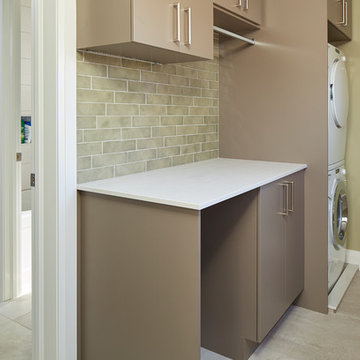
Inspiration for a medium sized contemporary single-wall utility room in Toronto with flat-panel cabinets, brown cabinets, quartz worktops, beige walls, ceramic flooring, a stacked washer and dryer and beige floors.
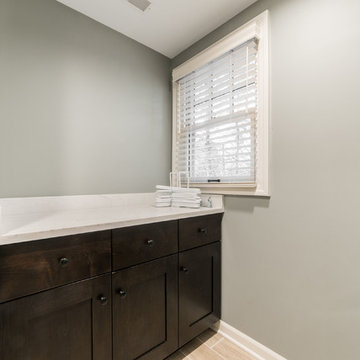
This quaint laundry room features stacked washer and dryer, a folding station and the same Coffee cabinets and quartz countertop as in the bathrooms.
This is an example of a large traditional galley separated utility room in Chicago with brown cabinets, quartz worktops, grey walls, ceramic flooring, a stacked washer and dryer, beige floors and white worktops.
This is an example of a large traditional galley separated utility room in Chicago with brown cabinets, quartz worktops, grey walls, ceramic flooring, a stacked washer and dryer, beige floors and white worktops.
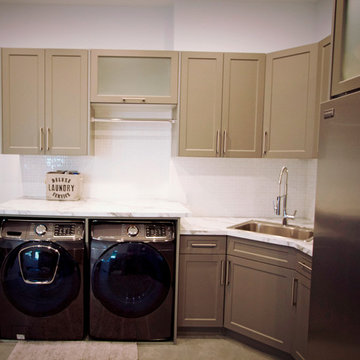
Modern u-shaped utility room in Other with a built-in sink, shaker cabinets, brown cabinets, quartz worktops, white walls, a side by side washer and dryer, beige floors and white worktops.
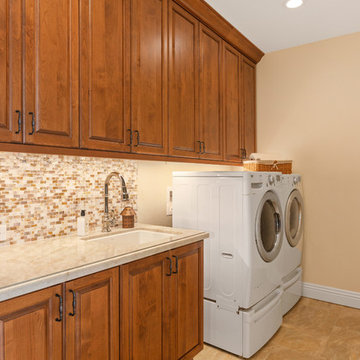
Design ideas for an expansive classic u-shaped utility room in Tampa with a submerged sink, raised-panel cabinets, brown cabinets, quartz worktops, multi-coloured splashback, mosaic tiled splashback, porcelain flooring, beige floors and multicoloured worktops.
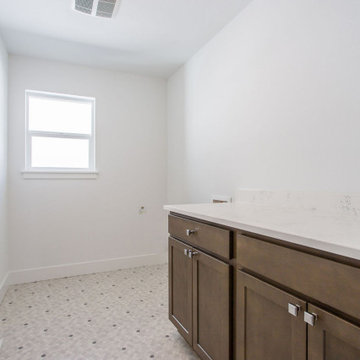
Laundry room with folding counter and sink
Photo of a large modern separated utility room in Seattle with a submerged sink, flat-panel cabinets, brown cabinets, quartz worktops, white walls, ceramic flooring, a side by side washer and dryer, white floors and white worktops.
Photo of a large modern separated utility room in Seattle with a submerged sink, flat-panel cabinets, brown cabinets, quartz worktops, white walls, ceramic flooring, a side by side washer and dryer, white floors and white worktops.
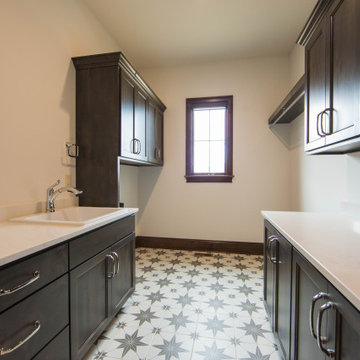
Custom cabinetry and a fun floor tile make this first floor laundry room stylish and functional.
Expansive traditional galley separated utility room in Indianapolis with a built-in sink, recessed-panel cabinets, brown cabinets, quartz worktops, beige walls, porcelain flooring, a side by side washer and dryer, multi-coloured floors and beige worktops.
Expansive traditional galley separated utility room in Indianapolis with a built-in sink, recessed-panel cabinets, brown cabinets, quartz worktops, beige walls, porcelain flooring, a side by side washer and dryer, multi-coloured floors and beige worktops.
Utility Room with Brown Cabinets and Quartz Worktops Ideas and Designs
1