Utility Room with Brown Cabinets and Stainless Steel Cabinets Ideas and Designs
Refine by:
Budget
Sort by:Popular Today
41 - 60 of 511 photos
Item 1 of 3

Laundry Room
Large contemporary utility room in Sacramento with a single-bowl sink, all styles of cabinet, brown cabinets, concrete worktops, white walls, medium hardwood flooring, a concealed washer and dryer, brown floors, grey worktops, all types of ceiling and all types of wall treatment.
Large contemporary utility room in Sacramento with a single-bowl sink, all styles of cabinet, brown cabinets, concrete worktops, white walls, medium hardwood flooring, a concealed washer and dryer, brown floors, grey worktops, all types of ceiling and all types of wall treatment.

This home and specifically Laundry room were designed to have gun and bow storage, plus space to display animals of the woods. Blending all styles together seamlessly to produce a family hunting lodge that is functional and beautiful!

The laundry area features a fun ceramic tile design with open shelving and storage above the machine space.
This is an example of a small farmhouse l-shaped separated utility room in Denver with open cabinets, brown cabinets, quartz worktops, black splashback, cement tile splashback, grey walls, a side by side washer and dryer and white worktops.
This is an example of a small farmhouse l-shaped separated utility room in Denver with open cabinets, brown cabinets, quartz worktops, black splashback, cement tile splashback, grey walls, a side by side washer and dryer and white worktops.

Photo of a small contemporary single-wall utility room in Other with a built-in sink, shaker cabinets, brown cabinets, laminate countertops, beige walls, medium hardwood flooring, a side by side washer and dryer, multi-coloured floors and brown worktops.

C.L. Fry Photo
Photo of a medium sized traditional galley utility room in Austin with ceramic flooring, shaker cabinets, brown cabinets, engineered stone countertops, a stacked washer and dryer, grey walls and grey floors.
Photo of a medium sized traditional galley utility room in Austin with ceramic flooring, shaker cabinets, brown cabinets, engineered stone countertops, a stacked washer and dryer, grey walls and grey floors.

Photo of a large farmhouse u-shaped utility room in Seattle with a submerged sink, recessed-panel cabinets, brown cabinets, wood worktops, black splashback, ceramic splashback, white walls, light hardwood flooring, a side by side washer and dryer, brown floors, black worktops and tongue and groove walls.

Design ideas for an expansive world-inspired u-shaped utility room in Miami with a submerged sink, recessed-panel cabinets, brown cabinets, marble worktops, white walls, limestone flooring, a side by side washer and dryer, beige floors, white worktops and tongue and groove walls.

Laundry Room with Custom Cabinets
Photo of a medium sized contemporary l-shaped separated utility room in Las Vegas with a submerged sink, flat-panel cabinets, brown cabinets, engineered stone countertops, white walls, porcelain flooring, a side by side washer and dryer, beige floors and white worktops.
Photo of a medium sized contemporary l-shaped separated utility room in Las Vegas with a submerged sink, flat-panel cabinets, brown cabinets, engineered stone countertops, white walls, porcelain flooring, a side by side washer and dryer, beige floors and white worktops.

The Alder shaker cabinets in the mud room have a ship wall accent behind the matte black coat hooks. The mudroom is off of the garage and connects to the laundry room and primary closet to the right, and then into the pantry and kitchen to the left. This mudroom is the perfect drop zone spot for shoes, coats, and keys. With cubbies above and below, there's a place for everything in this mudroom design.

Photo Credit: Red Pine Photography
Inspiration for a large beach style utility room in Minneapolis with engineered stone countertops, laminate floors, a side by side washer and dryer, brown floors, a single-bowl sink, shaker cabinets, brown cabinets, multi-coloured walls, white worktops and wallpapered walls.
Inspiration for a large beach style utility room in Minneapolis with engineered stone countertops, laminate floors, a side by side washer and dryer, brown floors, a single-bowl sink, shaker cabinets, brown cabinets, multi-coloured walls, white worktops and wallpapered walls.

Leaving the new lam-beam exposed added warmth and interest to the new laundry room. The simple pipe hanging rod and laminate countertops are stylish but unassuming.

Inspiration for a medium sized modern l-shaped separated utility room in San Francisco with a submerged sink, flat-panel cabinets, brown cabinets, engineered stone countertops, white walls, porcelain flooring, a stacked washer and dryer, beige floors and white worktops.
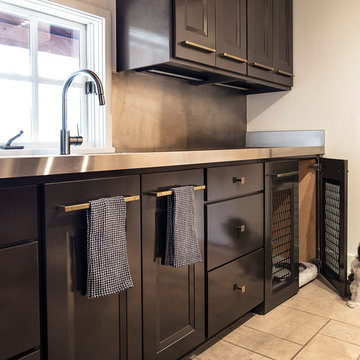
Kitchen Design by Austin Bean Design Studio
Photo of a large modern single-wall separated utility room in Other with a belfast sink, brown cabinets, stainless steel worktops and beige walls.
Photo of a large modern single-wall separated utility room in Other with a belfast sink, brown cabinets, stainless steel worktops and beige walls.
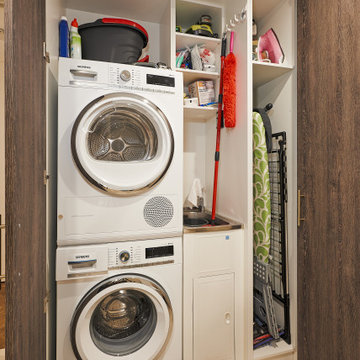
This home is a smaller apartment dwelling and therefore needed to include a European style laundry that could be closed so to give it a clean look.
This is an example of a modern utility room in Melbourne with brown cabinets, porcelain flooring and beige floors.
This is an example of a modern utility room in Melbourne with brown cabinets, porcelain flooring and beige floors.
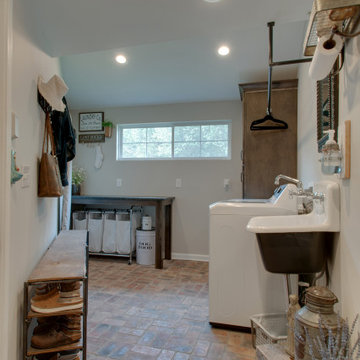
Inspiration for a small country utility room in Nashville with a belfast sink, shaker cabinets, brown cabinets, granite worktops, grey walls, brick flooring, a side by side washer and dryer, multi-coloured floors and black worktops.
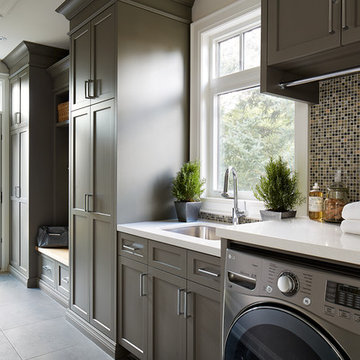
Inspiration for a traditional single-wall utility room in Toronto with a submerged sink, shaker cabinets, brown cabinets, a side by side washer and dryer and grey walls.
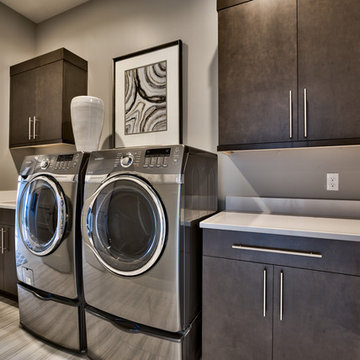
Amoura Productions
Inspiration for a contemporary l-shaped separated utility room in Omaha with a submerged sink, a side by side washer and dryer, flat-panel cabinets, brown cabinets, grey walls, grey floors and white worktops.
Inspiration for a contemporary l-shaped separated utility room in Omaha with a submerged sink, a side by side washer and dryer, flat-panel cabinets, brown cabinets, grey walls, grey floors and white worktops.
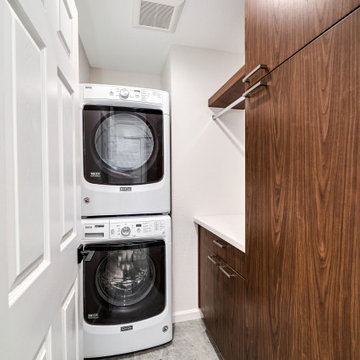
Photo of a small classic u-shaped utility room in Phoenix with flat-panel cabinets, brown cabinets, engineered stone countertops, white walls, porcelain flooring, a stacked washer and dryer, grey floors and white worktops.
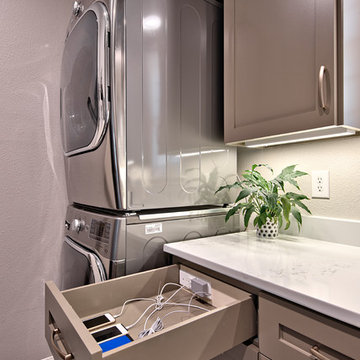
C.L. Fry Photo
This is an example of a medium sized traditional galley utility room in Austin with shaker cabinets, brown cabinets, engineered stone countertops, ceramic flooring, a stacked washer and dryer, grey walls and grey floors.
This is an example of a medium sized traditional galley utility room in Austin with shaker cabinets, brown cabinets, engineered stone countertops, ceramic flooring, a stacked washer and dryer, grey walls and grey floors.
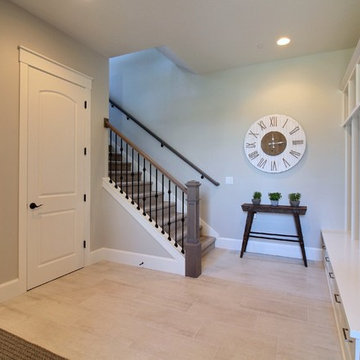
Paint Colors by Sherwin Williams
Interior Body Color : Agreeable Gray SW 7029
Interior Trim Color : Northwood Cabinets’ Eggshell
Flooring & Tile Supplied by Macadam Floor & Design
Floor Tile by Emser Tile
Floor Tile Product : Formwork in Bond
Backsplash Tile by Daltile
Backsplash Product : Daintree Exotics Carerra in Maniscalo
Slab Countertops by Wall to Wall Stone
Countertop Product : Caesarstone Blizzard
Faucets by Delta Faucet
Sinks by Decolav
Appliances by Maytag
Cabinets by Northwood Cabinets
Exposed Beams & Built-In Cabinetry Colors : Jute
Windows by Milgard Windows & Doors
Product : StyleLine Series Windows
Supplied by Troyco
Interior Design by Creative Interiors & Design
Lighting by Globe Lighting / Destination Lighting
Doors by Western Pacific Building Materials
Utility Room with Brown Cabinets and Stainless Steel Cabinets Ideas and Designs
3