Utility Room with Brown Cabinets and Vinyl Flooring Ideas and Designs
Refine by:
Budget
Sort by:Popular Today
1 - 20 of 36 photos
Item 1 of 3

photo by 大沢誠一
Scandinavian single-wall separated utility room in Tokyo with an integrated sink, flat-panel cabinets, brown cabinets, composite countertops, white walls, vinyl flooring, a stacked washer and dryer, grey floors, white worktops, a wallpapered ceiling and wallpapered walls.
Scandinavian single-wall separated utility room in Tokyo with an integrated sink, flat-panel cabinets, brown cabinets, composite countertops, white walls, vinyl flooring, a stacked washer and dryer, grey floors, white worktops, a wallpapered ceiling and wallpapered walls.
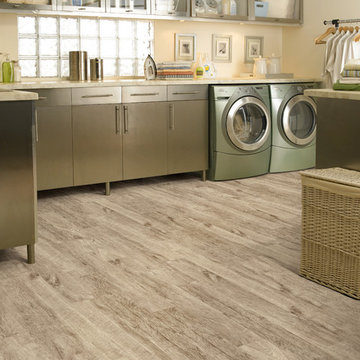
This is an example of an expansive contemporary separated utility room in Seattle with flat-panel cabinets, brown cabinets, beige walls, vinyl flooring and a side by side washer and dryer.

This laundry room is filled with cabinetry, has a under mount sink, gas & electric ready for dryer and linen closet (not shown).
Inspiration for a medium sized traditional separated utility room in Other with a submerged sink, shaker cabinets, brown cabinets, engineered stone countertops, white splashback, engineered quartz splashback, grey walls, vinyl flooring, a side by side washer and dryer, brown floors and white worktops.
Inspiration for a medium sized traditional separated utility room in Other with a submerged sink, shaker cabinets, brown cabinets, engineered stone countertops, white splashback, engineered quartz splashback, grey walls, vinyl flooring, a side by side washer and dryer, brown floors and white worktops.

Photo of a medium sized contemporary single-wall separated utility room in Sacramento with a submerged sink, flat-panel cabinets, brown cabinets, quartz worktops, grey splashback, engineered quartz splashback, white walls, vinyl flooring, a side by side washer and dryer, grey floors and grey worktops.
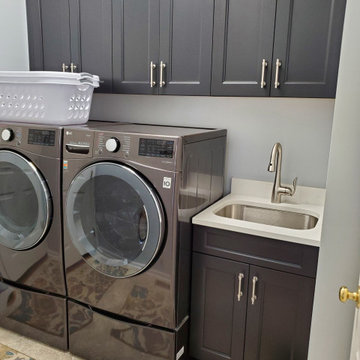
Moved in and wow...alot of oak. Transformed to a modern, fresh look that was clean, sinply yet stunning.
Medium sized modern utility room in Cleveland with flat-panel cabinets, brown cabinets, beige walls, vinyl flooring and grey floors.
Medium sized modern utility room in Cleveland with flat-panel cabinets, brown cabinets, beige walls, vinyl flooring and grey floors.
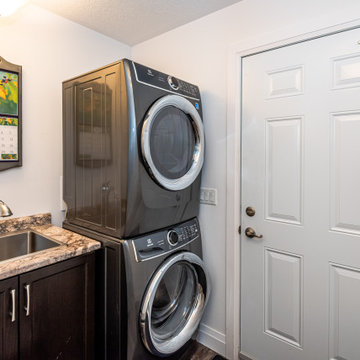
Welcome to this beautiful custom Moorefield. Based on our popular Covington design but made into a bungalow, this compact footprint at 1,562 sq. ft. features 2 bedrooms and 2 bathrooms. This home features an attached garage, front porch and rear deck. Exterior views are maximized with the sunroom and expansive windows.
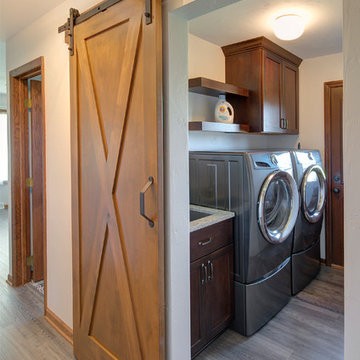
This is an example of a medium sized traditional separated utility room in Milwaukee with a built-in sink, recessed-panel cabinets, brown cabinets, granite worktops, vinyl flooring, a side by side washer and dryer, brown floors and grey worktops.
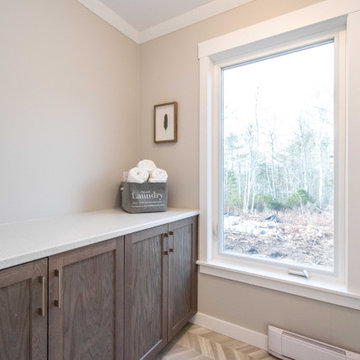
A laundry space through the main bathroom features a large window, space for washer and dryer under wire storage shelving and a long cabinet for sorting and storage.
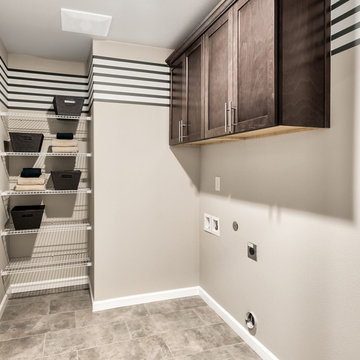
Laundry room that includes linen storage space.
Inspiration for a medium sized classic galley separated utility room in Seattle with beaded cabinets, brown cabinets, vinyl flooring, a side by side washer and dryer and brown floors.
Inspiration for a medium sized classic galley separated utility room in Seattle with beaded cabinets, brown cabinets, vinyl flooring, a side by side washer and dryer and brown floors.

Luxury Vinyl Floors: Mannington Adura Flex - 6"x48" Dockside Boardwalk
Inspiration for a medium sized single-wall separated utility room in Other with recessed-panel cabinets, brown cabinets, laminate countertops, beige walls, vinyl flooring, a side by side washer and dryer, brown floors and beige worktops.
Inspiration for a medium sized single-wall separated utility room in Other with recessed-panel cabinets, brown cabinets, laminate countertops, beige walls, vinyl flooring, a side by side washer and dryer, brown floors and beige worktops.
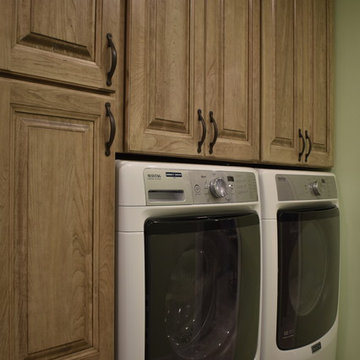
The cabinet and countertop space was maximnized to accommodate clients personal lifestyle. Clients original layout failed to utilize the ample space of the room. We picked warm colors and added a copper accent in the backsplash.
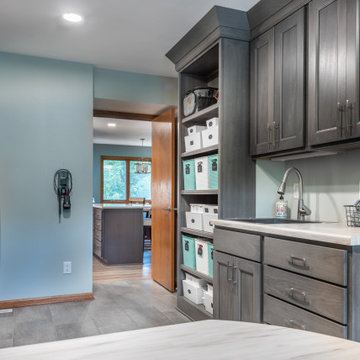
Did your grandmother have an amazing sewing room, or have you been in a farmhouse having a fantastic entryway between the garage and kitchen? Our solution was to create a multi-use space, tipping our hat to these decades-old concepts!
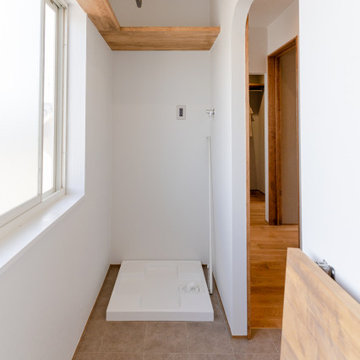
Design ideas for a rustic l-shaped utility room in Osaka with brown cabinets, wood worktops, white walls, vinyl flooring, grey floors, brown worktops, a wallpapered ceiling and wallpapered walls.
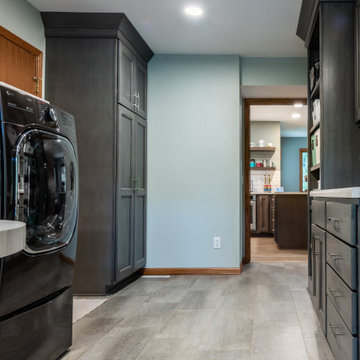
Because we were also remodeling the laundry room, we carefully recessed the refrigerator into the wall between the two spaces
Photo of a large contemporary galley utility room in Other with an utility sink, shaker cabinets, brown cabinets, laminate countertops, blue walls, vinyl flooring, a side by side washer and dryer and grey worktops.
Photo of a large contemporary galley utility room in Other with an utility sink, shaker cabinets, brown cabinets, laminate countertops, blue walls, vinyl flooring, a side by side washer and dryer and grey worktops.
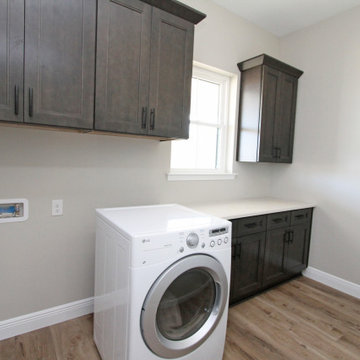
Design ideas for a modern single-wall separated utility room in Miami with shaker cabinets, brown cabinets, engineered stone countertops, grey walls, vinyl flooring, a side by side washer and dryer and multicoloured worktops.
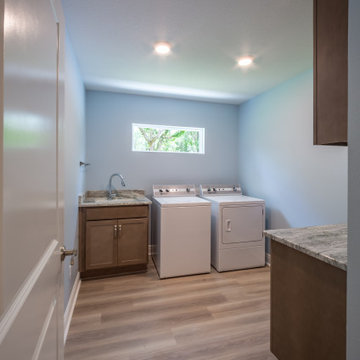
A dedicated laundry room with granite countertops and luxury vinyl flooring.
Photo of a medium sized traditional galley separated utility room with a submerged sink, recessed-panel cabinets, brown cabinets, granite worktops, blue walls, vinyl flooring, a side by side washer and dryer, brown floors and multicoloured worktops.
Photo of a medium sized traditional galley separated utility room with a submerged sink, recessed-panel cabinets, brown cabinets, granite worktops, blue walls, vinyl flooring, a side by side washer and dryer, brown floors and multicoloured worktops.
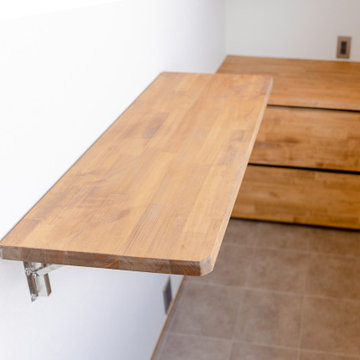
使わない時は台を下すことができます。
This is an example of a rustic l-shaped utility room in Osaka with brown cabinets, wood worktops, white walls, vinyl flooring, grey floors, brown worktops, a wallpapered ceiling and wallpapered walls.
This is an example of a rustic l-shaped utility room in Osaka with brown cabinets, wood worktops, white walls, vinyl flooring, grey floors, brown worktops, a wallpapered ceiling and wallpapered walls.
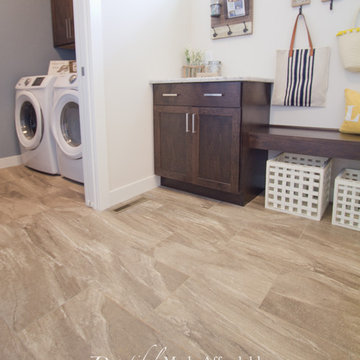
This is an example of a large farmhouse utility room in Other with shaker cabinets, brown cabinets, engineered stone countertops, white walls, vinyl flooring, a side by side washer and dryer, beige floors and beige worktops.
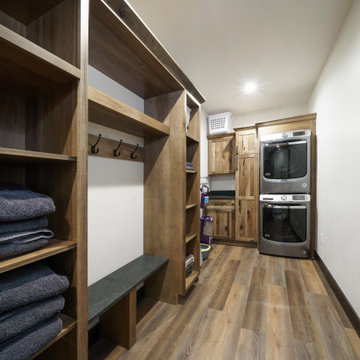
This is an example of a small rustic l-shaped utility room in Denver with shaker cabinets, brown cabinets, granite worktops, white walls, vinyl flooring, a stacked washer and dryer, brown floors and black worktops.
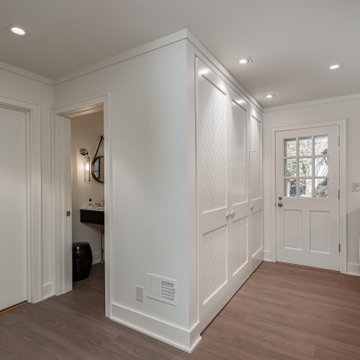
Large contemporary l-shaped utility room in Milwaukee with a submerged sink, louvered cabinets, brown cabinets, engineered stone countertops, grey splashback, engineered quartz splashback, yellow walls, vinyl flooring, a side by side washer and dryer, grey floors and grey worktops.
Utility Room with Brown Cabinets and Vinyl Flooring Ideas and Designs
1