Utility Room
Refine by:
Budget
Sort by:Popular Today
21 - 33 of 33 photos
Item 1 of 3

The Alder shaker cabinets in the mud room have a ship wall accent behind the matte black coat hooks. The mudroom is off of the garage and connects to the laundry room and primary closet to the right, and then into the pantry and kitchen to the left. This mudroom is the perfect drop zone spot for shoes, coats, and keys. With cubbies above and below, there's a place for everything in this mudroom design.

The Alder shaker cabinets in the mud room have a ship wall accent behind the matte black coat hooks. The mudroom is off of the garage and connects to the laundry room and primary closet to the right, and then into the pantry and kitchen to the left. This mudroom is the perfect drop zone spot for shoes, coats, and keys. With cubbies above and below, there's a place for everything in this mudroom design.

Photo of a small farmhouse galley utility room in Seattle with a submerged sink, recessed-panel cabinets, brown cabinets, composite countertops, white splashback, metro tiled splashback, white walls, lino flooring, a side by side washer and dryer, grey floors and white worktops.
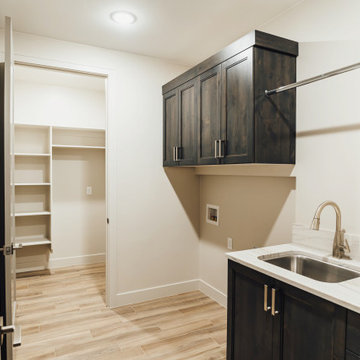
Washer, dryer hookups, extra storage room for the second fridge, storage shelves, clothes drying rod, stainless steel sink, modern brushed nickel fixtures, quartzite countertops, modern brown raised-panel cabinets, large brushed nickel modern drawer pulls and cabinet handles
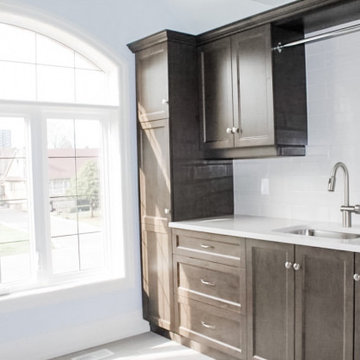
This is an example of a large classic galley separated utility room in Chicago with shaker cabinets, brown cabinets, engineered stone countertops, white worktops, a submerged sink, white walls, a side by side washer and dryer, white splashback and ceramic splashback.
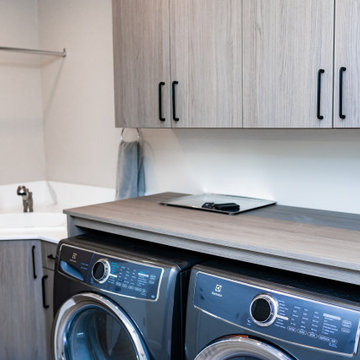
Photo of a small modern l-shaped utility room in Portland with a built-in sink, flat-panel cabinets, brown cabinets, engineered stone countertops, white splashback, engineered quartz splashback, beige walls, dark hardwood flooring, an integrated washer and dryer, brown floors and white worktops.

This is an example of an expansive classic u-shaped separated utility room in Houston with a submerged sink, shaker cabinets, brown cabinets, engineered stone countertops, white splashback, ceramic splashback, white walls, medium hardwood flooring, a side by side washer and dryer, brown floors and beige worktops.
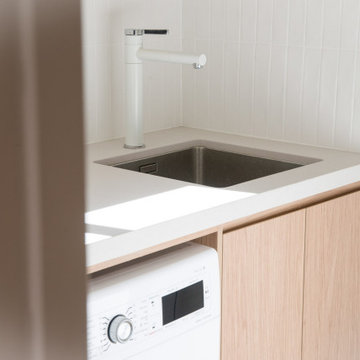
This is an example of a small modern single-wall utility room in Sydney with flat-panel cabinets, engineered stone countertops, white splashback, metro tiled splashback, laminate floors, brown floors, white worktops, a submerged sink and brown cabinets.
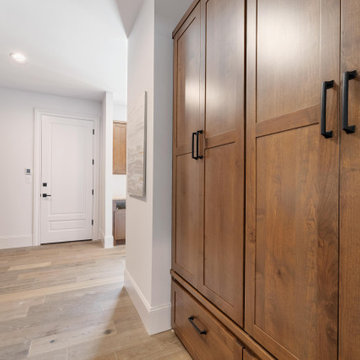
Photo of an expansive traditional u-shaped separated utility room in Houston with a submerged sink, shaker cabinets, brown cabinets, engineered stone countertops, white splashback, ceramic splashback, white walls, medium hardwood flooring, a side by side washer and dryer, brown floors and beige worktops.
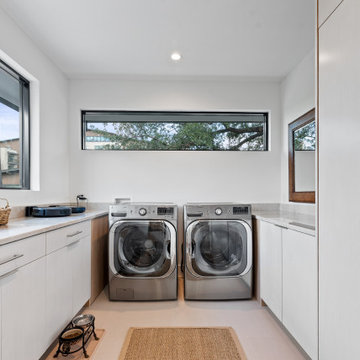
Photo of a modern single-wall separated utility room in Dallas with an integrated sink, flat-panel cabinets, brown cabinets, engineered stone countertops, white splashback, ceramic splashback, white walls, porcelain flooring, a side by side washer and dryer and brown worktops.
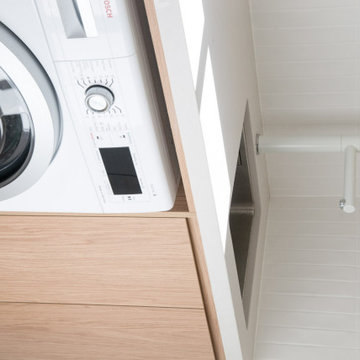
Photo of a small modern single-wall utility room in Sydney with a submerged sink, flat-panel cabinets, brown cabinets, engineered stone countertops, white splashback, metro tiled splashback, laminate floors, brown floors and white worktops.
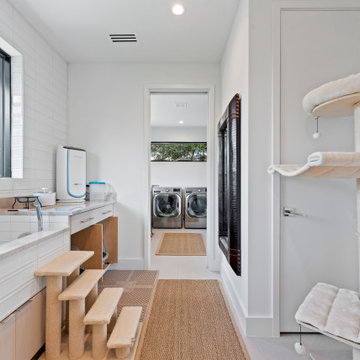
Modern single-wall separated utility room in Dallas with an integrated sink, flat-panel cabinets, brown cabinets, engineered stone countertops, white splashback, ceramic splashback, white walls, porcelain flooring, a side by side washer and dryer and brown worktops.
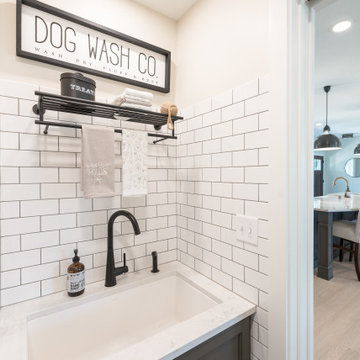
Photo of a medium sized classic single-wall utility room in Minneapolis with a submerged sink, flat-panel cabinets, brown cabinets, engineered stone countertops, white splashback, ceramic splashback, beige walls, ceramic flooring, beige floors and white worktops.
2