Utility Room with Brown Floors and Green Floors Ideas and Designs
Refine by:
Budget
Sort by:Popular Today
81 - 100 of 4,566 photos
Item 1 of 3
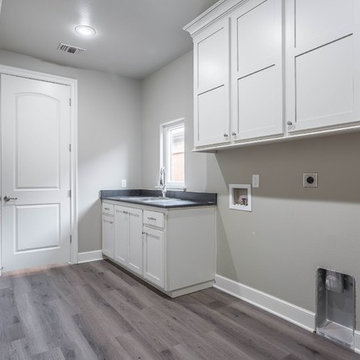
This is an example of a medium sized traditional galley utility room in Austin with a built-in sink, shaker cabinets, white cabinets, grey walls, dark hardwood flooring, a side by side washer and dryer, brown floors and black worktops.

Medium sized classic galley utility room in Chicago with a submerged sink, recessed-panel cabinets, dark wood cabinets, beige walls, dark hardwood flooring, a side by side washer and dryer, brown floors, beige worktops and granite worktops.

Автор: Studio Bazi / Алиреза Немати
Фотограф: Полина Полудкина
Photo of a small contemporary laundry cupboard in Moscow with medium hardwood flooring, medium wood cabinets, brown floors and an integrated washer and dryer.
Photo of a small contemporary laundry cupboard in Moscow with medium hardwood flooring, medium wood cabinets, brown floors and an integrated washer and dryer.
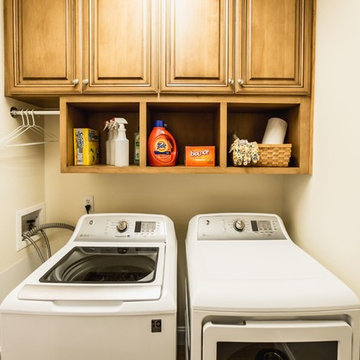
By adding cabinetry, and open shelving, there is now room for cleaning supplies as well as the ironing board and hanging clothes
Photo of a small traditional utility room in Charleston with raised-panel cabinets, medium wood cabinets, laminate floors, brown floors, beige walls and a side by side washer and dryer.
Photo of a small traditional utility room in Charleston with raised-panel cabinets, medium wood cabinets, laminate floors, brown floors, beige walls and a side by side washer and dryer.

Medium sized traditional single-wall utility room in Chicago with an utility sink, shaker cabinets, white cabinets, grey walls, medium hardwood flooring, a side by side washer and dryer and brown floors.

Mud-room
Expansive traditional galley utility room in DC Metro with beaded cabinets, grey cabinets, wood worktops, dark hardwood flooring, a side by side washer and dryer, brown floors, a submerged sink and white walls.
Expansive traditional galley utility room in DC Metro with beaded cabinets, grey cabinets, wood worktops, dark hardwood flooring, a side by side washer and dryer, brown floors, a submerged sink and white walls.
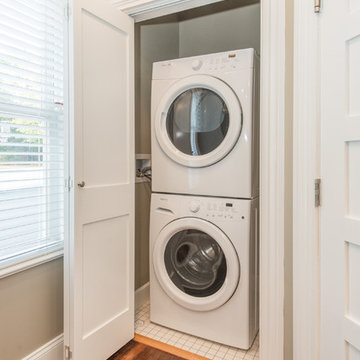
Photo of a small classic laundry cupboard in New York with beige walls, dark hardwood flooring, a stacked washer and dryer and brown floors.

Darko Zagar
This is an example of a medium sized urban utility room in DC Metro with an integrated sink, shaker cabinets, white cabinets, white walls, laminate floors, a side by side washer and dryer and brown floors.
This is an example of a medium sized urban utility room in DC Metro with an integrated sink, shaker cabinets, white cabinets, white walls, laminate floors, a side by side washer and dryer and brown floors.

With a panoramic back deck overlooking downtown Asheville, this home is positioned on a sloping such that there is ample, level driveway, and plenty of windows to take in the long-range mountain views. Open interior spaces and lots of lighting and ample master closet space were important to these clients.
A practical, dog-washing station in the mudroom doubles as a handy rinse-off spot for muddy shoes or boots.

Design ideas for a small rural single-wall separated utility room in Grand Rapids with a built-in sink, recessed-panel cabinets, laminate countertops, white walls, laminate floors, a side by side washer and dryer and brown floors.

Design ideas for a medium sized traditional galley utility room in Columbus with an utility sink, laminate countertops, blue walls, ceramic flooring, a side by side washer and dryer and brown floors.
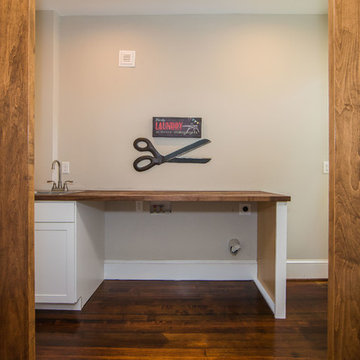
Inspiration for a medium sized traditional separated utility room in Richmond with a built-in sink, shaker cabinets, white cabinets, wood worktops, grey walls, dark hardwood flooring and brown floors.

Basement laundry idea that incorporates a double utility sink and enough cabinetry for storage purpose.
Photo of a medium sized classic single-wall utility room in DC Metro with an utility sink, raised-panel cabinets, white cabinets, granite worktops, beige walls, vinyl flooring, a side by side washer and dryer, brown floors, beige worktops and feature lighting.
Photo of a medium sized classic single-wall utility room in DC Metro with an utility sink, raised-panel cabinets, white cabinets, granite worktops, beige walls, vinyl flooring, a side by side washer and dryer, brown floors, beige worktops and feature lighting.

Design ideas for a medium sized traditional single-wall separated utility room in Seattle with a submerged sink, recessed-panel cabinets, grey cabinets, composite countertops, grey walls, dark hardwood flooring, a side by side washer and dryer and brown floors.

Large, bright laundry area with side window and lots of cabinet space
Design - Sarah Gallop Design Inc.
Paul Grdina Photography
Small classic single-wall separated utility room in Vancouver with a submerged sink, shaker cabinets, white cabinets, beige walls, porcelain flooring, a side by side washer and dryer, engineered stone countertops and brown floors.
Small classic single-wall separated utility room in Vancouver with a submerged sink, shaker cabinets, white cabinets, beige walls, porcelain flooring, a side by side washer and dryer, engineered stone countertops and brown floors.

Medium sized contemporary galley utility room in Miami with flat-panel cabinets, light wood cabinets, quartz worktops, beige walls, medium hardwood flooring, a side by side washer and dryer, a single-bowl sink and brown floors.
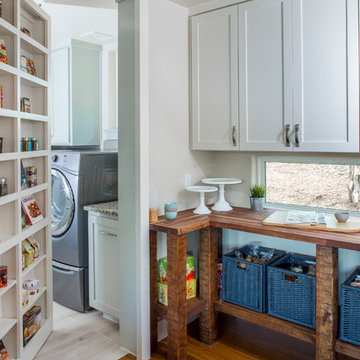
Tre Dunham
Photo of a medium sized traditional single-wall utility room in Austin with shaker cabinets, white cabinets, medium hardwood flooring, wood worktops, white walls, a side by side washer and dryer and brown floors.
Photo of a medium sized traditional single-wall utility room in Austin with shaker cabinets, white cabinets, medium hardwood flooring, wood worktops, white walls, a side by side washer and dryer and brown floors.

AV Architects + Builders
Location: Falls Church, VA, USA
Our clients were a newly-wed couple looking to start a new life together. With a love for the outdoors and theirs dogs and cats, we wanted to create a design that wouldn’t make them sacrifice any of their hobbies or interests. We designed a floor plan to allow for comfortability relaxation, any day of the year. We added a mudroom complete with a dog bath at the entrance of the home to help take care of their pets and track all the mess from outside. We added multiple access points to outdoor covered porches and decks so they can always enjoy the outdoors, not matter the time of year. The second floor comes complete with the master suite, two bedrooms for the kids with a shared bath, and a guest room for when they have family over. The lower level offers all the entertainment whether it’s a large family room for movie nights or an exercise room. Additionally, the home has 4 garages for cars – 3 are attached to the home and one is detached and serves as a workshop for him.
The look and feel of the home is informal, casual and earthy as the clients wanted to feel relaxed at home. The materials used are stone, wood, iron and glass and the home has ample natural light. Clean lines, natural materials and simple details for relaxed casual living.
Stacy Zarin Photography

Design ideas for a traditional galley utility room in Denver with recessed-panel cabinets, white cabinets, grey walls, a side by side washer and dryer, brown floors and brown worktops.

Apple green laundry room
Photo of a contemporary utility room in San Francisco with green cabinets, composite countertops, a stacked washer and dryer, a submerged sink, brown floors and white worktops.
Photo of a contemporary utility room in San Francisco with green cabinets, composite countertops, a stacked washer and dryer, a submerged sink, brown floors and white worktops.
Utility Room with Brown Floors and Green Floors Ideas and Designs
5