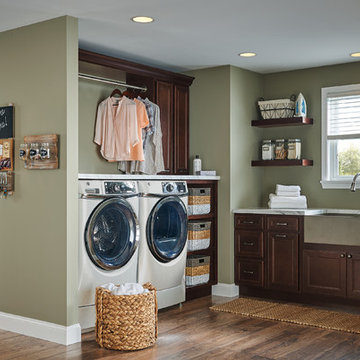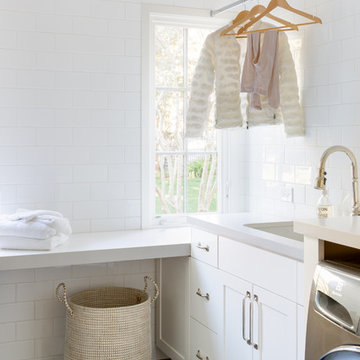Utility Room with Brown Floors and Grey Worktops Ideas and Designs
Refine by:
Budget
Sort by:Popular Today
1 - 20 of 497 photos
Item 1 of 3

Photo of a medium sized rural single-wall separated utility room in Sacramento with a built-in sink, raised-panel cabinets, dark wood cabinets, concrete worktops, white walls, medium hardwood flooring, a side by side washer and dryer, brown floors and grey worktops.

Picture Perfect House
Photo of a large traditional galley utility room in Chicago with a built-in sink, flat-panel cabinets, white cabinets, engineered stone countertops, grey walls, dark hardwood flooring, a side by side washer and dryer, brown floors and grey worktops.
Photo of a large traditional galley utility room in Chicago with a built-in sink, flat-panel cabinets, white cabinets, engineered stone countertops, grey walls, dark hardwood flooring, a side by side washer and dryer, brown floors and grey worktops.

Large traditional single-wall laundry cupboard in Houston with raised-panel cabinets, blue cabinets, grey walls, a side by side washer and dryer, brown floors and grey worktops.

Main Line Kitchen Design's unique business model allows our customers to work with the most experienced designers and get the most competitive kitchen cabinet pricing.
How does Main Line Kitchen Design offer the best designs along with the most competitive kitchen cabinet pricing? We are a more modern and cost effective business model. We are a kitchen cabinet dealer and design team that carries the highest quality kitchen cabinetry, is experienced, convenient, and reasonable priced. Our five award winning designers work by appointment only, with pre-qualified customers, and only on complete kitchen renovations.
Our designers are some of the most experienced and award winning kitchen designers in the Delaware Valley. We design with and sell 8 nationally distributed cabinet lines. Cabinet pricing is slightly less than major home centers for semi-custom cabinet lines, and significantly less than traditional showrooms for custom cabinet lines.
After discussing your kitchen on the phone, first appointments always take place in your home, where we discuss and measure your kitchen. Subsequent appointments usually take place in one of our offices and selection centers where our customers consider and modify 3D designs on flat screen TV's. We can also bring sample doors and finishes to your home and make design changes on our laptops in 20-20 CAD with you, in your own kitchen.
Call today! We can estimate your kitchen project from soup to nuts in a 15 minute phone call and you can find out why we get the best reviews on the internet. We look forward to working with you.
As our company tag line says:
"The world of kitchen design is changing..."

Contemporary warehouse apartment in Collingwood.
Photography by Shania Shegedyn
Inspiration for a small contemporary single-wall separated utility room in Melbourne with a single-bowl sink, flat-panel cabinets, grey cabinets, engineered stone countertops, grey walls, medium hardwood flooring, a concealed washer and dryer, brown floors and grey worktops.
Inspiration for a small contemporary single-wall separated utility room in Melbourne with a single-bowl sink, flat-panel cabinets, grey cabinets, engineered stone countertops, grey walls, medium hardwood flooring, a concealed washer and dryer, brown floors and grey worktops.

Meaghan Larsen Photographer Lisa Shearer Designer
Inspiration for a small rural single-wall separated utility room in Salt Lake City with a belfast sink, shaker cabinets, white cabinets, marble worktops, white walls, porcelain flooring, a stacked washer and dryer, brown floors and grey worktops.
Inspiration for a small rural single-wall separated utility room in Salt Lake City with a belfast sink, shaker cabinets, white cabinets, marble worktops, white walls, porcelain flooring, a stacked washer and dryer, brown floors and grey worktops.

Photo of a medium sized rustic single-wall utility room in Atlanta with a submerged sink, flat-panel cabinets, white cabinets, granite worktops, grey walls, dark hardwood flooring, a side by side washer and dryer, brown floors and grey worktops.

Open shelving in the laundry room provides plenty of room for linens. Photo by Mike Kaskel
Photo of a medium sized country u-shaped separated utility room in Chicago with open cabinets, white cabinets, marble worktops, white walls, porcelain flooring, brown floors and grey worktops.
Photo of a medium sized country u-shaped separated utility room in Chicago with open cabinets, white cabinets, marble worktops, white walls, porcelain flooring, brown floors and grey worktops.

Photo of a medium sized contemporary single-wall separated utility room in Portland with a submerged sink, flat-panel cabinets, grey cabinets, white walls, slate flooring, a side by side washer and dryer, brown floors and grey worktops.

D&M Images
Inspiration for a small urban single-wall laundry cupboard in Other with white cabinets, laminate countertops, laminate floors, a stacked washer and dryer, grey worktops, white walls and brown floors.
Inspiration for a small urban single-wall laundry cupboard in Other with white cabinets, laminate countertops, laminate floors, a stacked washer and dryer, grey worktops, white walls and brown floors.

Created for a renovated and extended home, this bespoke solid poplar kitchen has been handpainted in Farrow & Ball Wevet with Railings on the island and driftwood oak internals throughout. Luxury Calacatta marble has been selected for the island and splashback with highly durable and low maintenance Silestone quartz for the work surfaces. The custom crafted breakfast cabinet, also designed with driftwood oak internals, includes a conveniently concealed touch-release shelf for prepping tea and coffee as a handy breakfast station. A statement Lacanche range cooker completes the luxury look.

This elegant home is a modern medley of design with metal accents, pastel hues, bright upholstery, wood flooring, and sleek lighting.
Project completed by Wendy Langston's Everything Home interior design firm, which serves Carmel, Zionsville, Fishers, Westfield, Noblesville, and Indianapolis.
To learn more about this project, click here:
https://everythinghomedesigns.com/portfolio/mid-west-living-project/

This 1960s home was in original condition and badly in need of some functional and cosmetic updates. We opened up the great room into an open concept space, converted the half bathroom downstairs into a full bath, and updated finishes all throughout with finishes that felt period-appropriate and reflective of the owner's Asian heritage.

Laundry doors made in Zeroline, Arctic white, Velvet. Wall cabinet in Zeroline, Rumskulla Oak Matt.
Benchtop in Caesarstone, Georgian Bluffs.
Photo of a small contemporary l-shaped separated utility room in Christchurch with a submerged sink, white cabinets, engineered stone countertops, white splashback, porcelain splashback, white walls, laminate floors, a stacked washer and dryer, brown floors and grey worktops.
Photo of a small contemporary l-shaped separated utility room in Christchurch with a submerged sink, white cabinets, engineered stone countertops, white splashback, porcelain splashback, white walls, laminate floors, a stacked washer and dryer, brown floors and grey worktops.

This laundry was designed several months after the kitchen renovation - a cohesive look was needed to flow to make it look like it was done at the same time. Similar materials were chosen but with individual flare and interest. This space is multi functional not only providing a space as a laundry but as a separate pantry room for the kitchen - it also includes an integrated pull out drawer fridge.

Photo of a traditional l-shaped separated utility room in Philadelphia with a belfast sink, raised-panel cabinets, white cabinets, multi-coloured splashback, multi-coloured walls, medium hardwood flooring, a side by side washer and dryer, brown floors, grey worktops and wallpapered walls.

Design ideas for a medium sized classic separated utility room in Other with shaker cabinets, dark wood cabinets, green walls, medium hardwood flooring, a side by side washer and dryer, brown floors and grey worktops.

Inspiration for a nautical separated utility room in San Francisco with a submerged sink, shaker cabinets, white cabinets, white walls, brown floors and grey worktops.

Design ideas for a rural utility room in Other with a belfast sink, recessed-panel cabinets, white cabinets, white walls, dark hardwood flooring, a side by side washer and dryer, brown floors, laminate countertops and grey worktops.

Laundry room
Inspiration for a small midcentury galley utility room in Auckland with a submerged sink, all styles of cabinet, medium wood cabinets, tile countertops, beige splashback, stone tiled splashback, white walls, medium hardwood flooring, a side by side washer and dryer, brown floors, grey worktops, all types of ceiling and all types of wall treatment.
Inspiration for a small midcentury galley utility room in Auckland with a submerged sink, all styles of cabinet, medium wood cabinets, tile countertops, beige splashback, stone tiled splashback, white walls, medium hardwood flooring, a side by side washer and dryer, brown floors, grey worktops, all types of ceiling and all types of wall treatment.
Utility Room with Brown Floors and Grey Worktops Ideas and Designs
1