Utility Room with Brown Floors and Pink Floors Ideas and Designs
Refine by:
Budget
Sort by:Popular Today
141 - 160 of 4,544 photos
Item 1 of 3

This is an example of a small classic single-wall laundry cupboard in Other with shaker cabinets, white walls, dark hardwood flooring, a side by side washer and dryer, brown floors and dark wood cabinets.
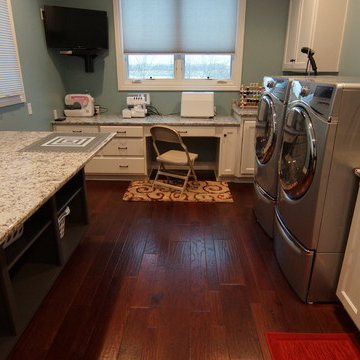
This is an example of a large traditional galley utility room in Other with a submerged sink, raised-panel cabinets, white cabinets, granite worktops, blue walls, a side by side washer and dryer, brown floors and dark hardwood flooring.

A 55" wide laundry closet packs it in. The closet's former configuration was side by side machines on pedestals with a barely accessible shelf above. The kitty litter box was located to the left of the closet on the floor - see before photo. By stacking the machines, there was enough room for a small counter for folding, a drying bar and a few more accessible shelves. The best part is there is now also room for the kitty litter box. Unseen in the photo is the concealed cat door.
Note that the support panel for the countertop has been notched out in the back to provide easy access to the water shut off to the clothes washer.
A Kitchen That Works LLC

This is an example of a small classic single-wall separated utility room in Houston with a submerged sink, shaker cabinets, grey cabinets, composite countertops, grey walls, porcelain flooring, a side by side washer and dryer, white worktops and brown floors.
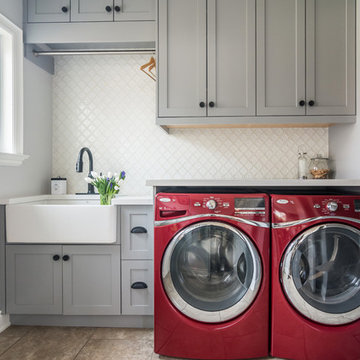
Photo of a classic single-wall separated utility room in Toronto with a belfast sink, shaker cabinets, grey cabinets, grey walls, a side by side washer and dryer, brown floors and white worktops.

La buanderie a été créée et a permis l'ajout d'un WC
Photo of a small classic single-wall utility room in Other with a single-bowl sink, open cabinets, wood worktops, white splashback, ceramic splashback, ceramic flooring, a side by side washer and dryer and pink floors.
Photo of a small classic single-wall utility room in Other with a single-bowl sink, open cabinets, wood worktops, white splashback, ceramic splashback, ceramic flooring, a side by side washer and dryer and pink floors.
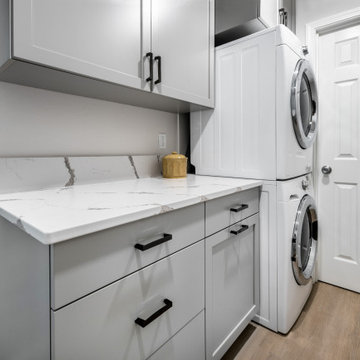
This is an example of a small contemporary single-wall utility room in Boise with shaker cabinets, grey cabinets, engineered stone countertops, white splashback, engineered quartz splashback, laminate floors, a stacked washer and dryer, brown floors and white worktops.

Design ideas for a medium sized traditional galley separated utility room in Other with a belfast sink, flat-panel cabinets, white cabinets, engineered stone countertops, beige walls, ceramic flooring, a side by side washer and dryer, brown floors and white worktops.
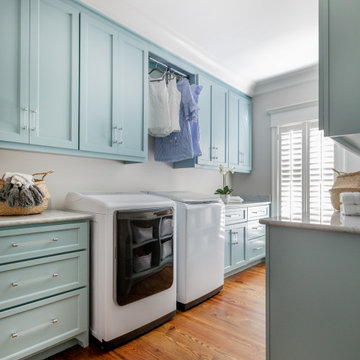
Photo: Jessie Preza Photography
Photo of a large traditional galley separated utility room in Atlanta with shaker cabinets, blue cabinets, engineered stone countertops, beige walls, medium hardwood flooring, a side by side washer and dryer, brown floors and grey worktops.
Photo of a large traditional galley separated utility room in Atlanta with shaker cabinets, blue cabinets, engineered stone countertops, beige walls, medium hardwood flooring, a side by side washer and dryer, brown floors and grey worktops.
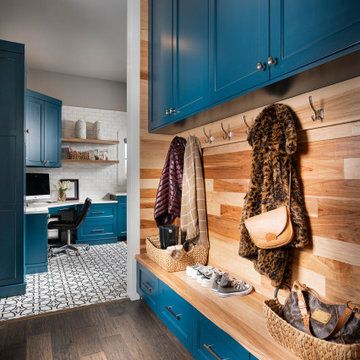
This is an example of a large classic utility room in Other with a submerged sink, blue cabinets, white walls, dark hardwood flooring, a side by side washer and dryer, brown floors, white worktops, engineered stone countertops and recessed-panel cabinets.
Design ideas for a medium sized classic l-shaped utility room in Burlington with a submerged sink, shaker cabinets, white cabinets, soapstone worktops, blue walls, porcelain flooring, a side by side washer and dryer, brown floors and black worktops.
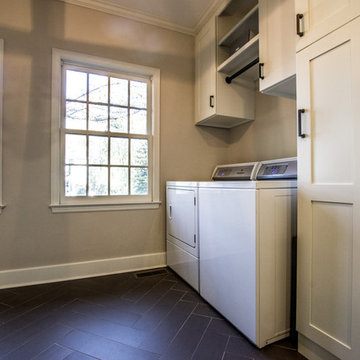
Mud/Laundry Room
Design ideas for a medium sized rural utility room in Atlanta with a submerged sink, shaker cabinets, white cabinets, engineered stone countertops, beige walls, porcelain flooring, a side by side washer and dryer, brown floors and white worktops.
Design ideas for a medium sized rural utility room in Atlanta with a submerged sink, shaker cabinets, white cabinets, engineered stone countertops, beige walls, porcelain flooring, a side by side washer and dryer, brown floors and white worktops.
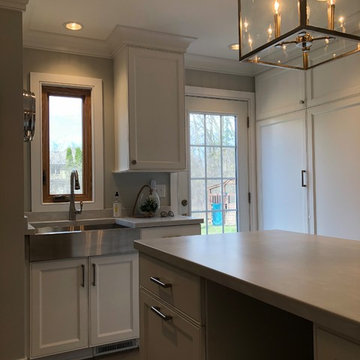
Medium sized traditional galley utility room in Milwaukee with recessed-panel cabinets, white cabinets, a belfast sink, grey walls, ceramic flooring, a concealed washer and dryer, brown floors and grey worktops.
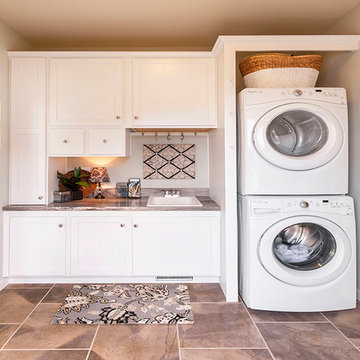
Photo of a medium sized traditional single-wall separated utility room in New York with a submerged sink, recessed-panel cabinets, white cabinets, beige walls, a stacked washer and dryer, brown floors and multicoloured worktops.

A second laundry area was added during an attic renovation project that included a bedroom, full bath and closet. The challenge in the laundry room was to make a small, narrow, windowless space highly functional with a full size washer and dryer, light and bright and maximize storage. The solution was to center the washer/drawer between barn doors that open to the hallway to bedroom to provide easy and full access to appliances. An outlet was added in the cabinet to accommodate charging a small hand held vacuum. Around the corner, built in shelves with woven baskets neatly contain odds and ends, while a folding counter, drawers and rod, provide a concealed area for rolling hampers and a place to hang dry clothing. Accessories personalize and warm the space. The warmer white color scheme in this room and traditional barn doors needed to tie in with the rest of the home while providing a transition to a cleaner, whiter, teen boho-style bedroom, bath and closet.
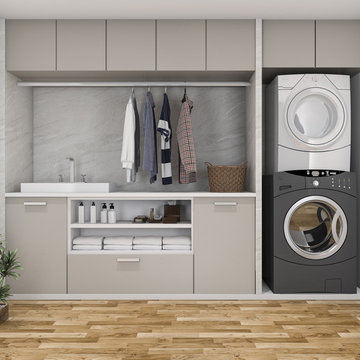
This is an example of a medium sized single-wall utility room in DC Metro with a stacked washer and dryer, painted wood flooring and brown floors.
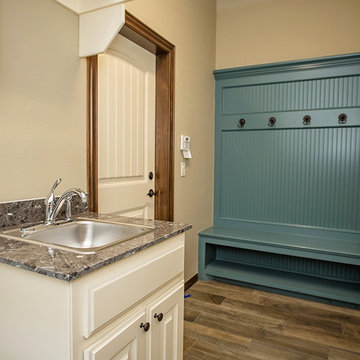
6400 NW 155th St., Edmond, OK | Deer Creek Village
Medium sized classic galley utility room in Oklahoma City with a single-bowl sink, raised-panel cabinets, white cabinets, marble worktops, medium hardwood flooring and brown floors.
Medium sized classic galley utility room in Oklahoma City with a single-bowl sink, raised-panel cabinets, white cabinets, marble worktops, medium hardwood flooring and brown floors.
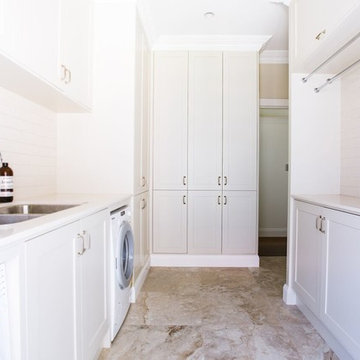
Photo of a medium sized traditional galley separated utility room in Sydney with a submerged sink, shaker cabinets, beige cabinets, engineered stone countertops, beige walls, ceramic flooring, a side by side washer and dryer and brown floors.
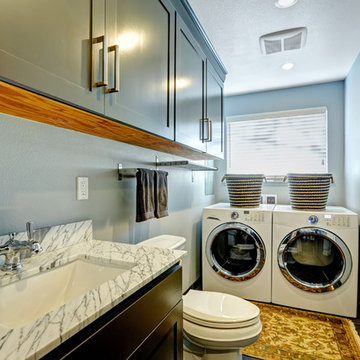
This is an example of a small contemporary l-shaped utility room in Other with a submerged sink, shaker cabinets, green cabinets, a side by side washer and dryer, brown floors, white worktops and grey walls.
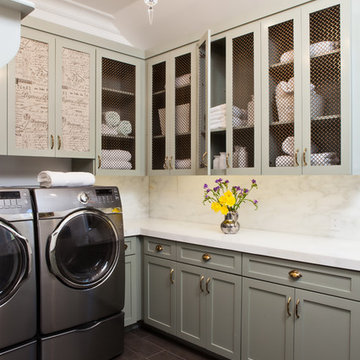
Cherie Cordellos Commercial Photography
Classic l-shaped utility room in San Francisco with shaker cabinets, green cabinets, a side by side washer and dryer, brown floors and white worktops.
Classic l-shaped utility room in San Francisco with shaker cabinets, green cabinets, a side by side washer and dryer, brown floors and white worktops.
Utility Room with Brown Floors and Pink Floors Ideas and Designs
8