Utility Room with Brown Walls and Multi-coloured Floors Ideas and Designs
Refine by:
Budget
Sort by:Popular Today
1 - 8 of 8 photos
Item 1 of 3
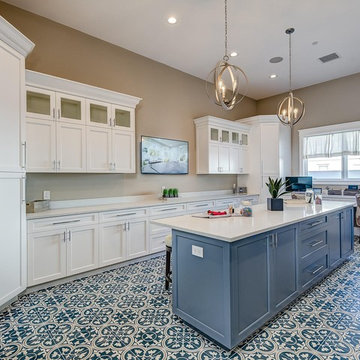
This laundry room comes with its' own entertainment center.
Photo of an expansive classic u-shaped utility room in Phoenix with shaker cabinets, white cabinets, engineered stone countertops, brown walls, ceramic flooring, a side by side washer and dryer, multi-coloured floors and beige worktops.
Photo of an expansive classic u-shaped utility room in Phoenix with shaker cabinets, white cabinets, engineered stone countertops, brown walls, ceramic flooring, a side by side washer and dryer, multi-coloured floors and beige worktops.
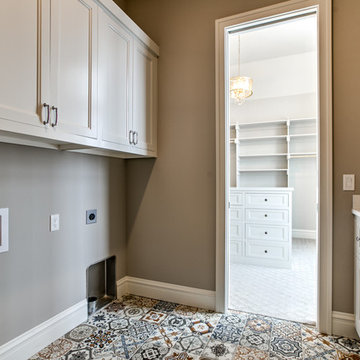
Inspiration for a medium sized farmhouse galley laundry cupboard in Omaha with a belfast sink, recessed-panel cabinets, white cabinets, brown walls, multi-coloured floors and white worktops.

Cynthia Lynn Photography
Photo of a medium sized traditional single-wall utility room in Chicago with a submerged sink, recessed-panel cabinets, beige cabinets, granite worktops, porcelain flooring, a side by side washer and dryer, brown walls, multi-coloured floors and brown worktops.
Photo of a medium sized traditional single-wall utility room in Chicago with a submerged sink, recessed-panel cabinets, beige cabinets, granite worktops, porcelain flooring, a side by side washer and dryer, brown walls, multi-coloured floors and brown worktops.
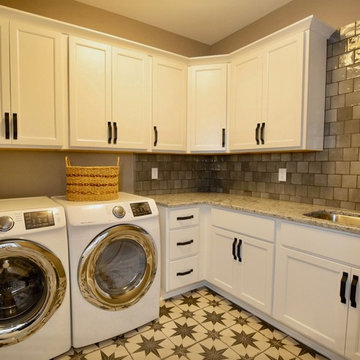
This is an example of a medium sized eclectic l-shaped separated utility room in New York with a submerged sink, shaker cabinets, white cabinets, engineered stone countertops, brown walls, ceramic flooring, a side by side washer and dryer, multi-coloured floors and multicoloured worktops.
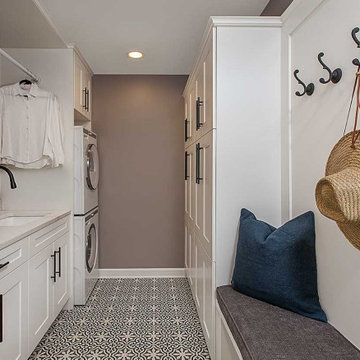
This multi-use laundry room includes a bench, coat hooks, a drying rod, and plenty of built-in storage.
Inspiration for a large galley utility room in Detroit with a submerged sink, shaker cabinets, white cabinets, engineered stone countertops, brown splashback, brown walls, a stacked washer and dryer, multi-coloured floors and white worktops.
Inspiration for a large galley utility room in Detroit with a submerged sink, shaker cabinets, white cabinets, engineered stone countertops, brown splashback, brown walls, a stacked washer and dryer, multi-coloured floors and white worktops.
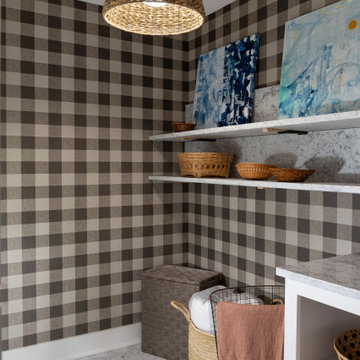
This is an example of a single-wall separated utility room in Kansas City with open cabinets, white cabinets, marble worktops, brown walls, marble flooring, a side by side washer and dryer, multi-coloured floors, multicoloured worktops and wallpapered walls.
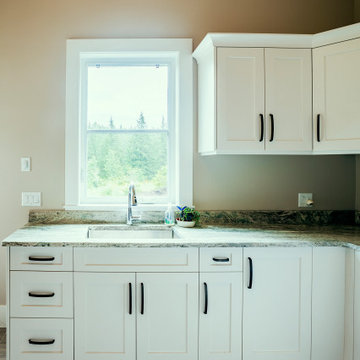
Photo by Brice Ferre.
Mission Grand - CHBA FV 2021 Finalist Best Custom Home
Inspiration for a large rustic l-shaped utility room in Vancouver with a submerged sink, shaker cabinets, white cabinets, engineered stone countertops, brown walls, porcelain flooring, a side by side washer and dryer, multi-coloured floors, multicoloured worktops and a vaulted ceiling.
Inspiration for a large rustic l-shaped utility room in Vancouver with a submerged sink, shaker cabinets, white cabinets, engineered stone countertops, brown walls, porcelain flooring, a side by side washer and dryer, multi-coloured floors, multicoloured worktops and a vaulted ceiling.
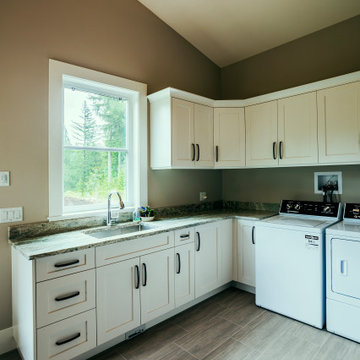
Photo by Brice Ferre.
Mission Grand - CHBA FV 2021 Finalist Best Custom Home
Inspiration for a large rustic l-shaped utility room in Vancouver with a submerged sink, shaker cabinets, white cabinets, engineered stone countertops, brown walls, porcelain flooring, a side by side washer and dryer, multi-coloured floors, multicoloured worktops and a vaulted ceiling.
Inspiration for a large rustic l-shaped utility room in Vancouver with a submerged sink, shaker cabinets, white cabinets, engineered stone countertops, brown walls, porcelain flooring, a side by side washer and dryer, multi-coloured floors, multicoloured worktops and a vaulted ceiling.
Utility Room with Brown Walls and Multi-coloured Floors Ideas and Designs
1