Utility Room with Brown Walls and Red Walls Ideas and Designs
Refine by:
Budget
Sort by:Popular Today
141 - 160 of 410 photos
Item 1 of 3
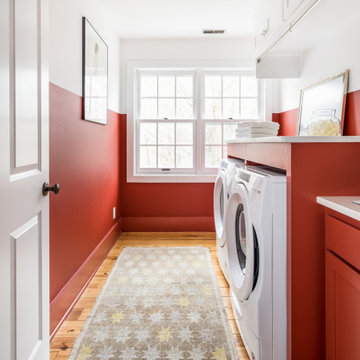
Design ideas for a farmhouse utility room in Nashville with recessed-panel cabinets, red cabinets, engineered stone countertops, red walls, light hardwood flooring, a side by side washer and dryer, brown floors and white worktops.
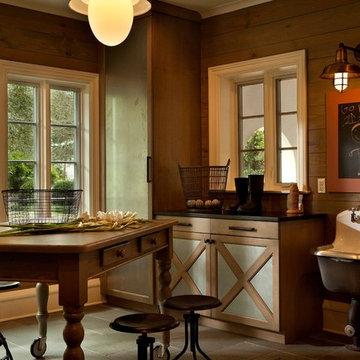
This is an example of a large traditional utility room in Orlando with an utility sink, engineered stone countertops, brown walls, slate flooring, brown floors and medium wood cabinets.
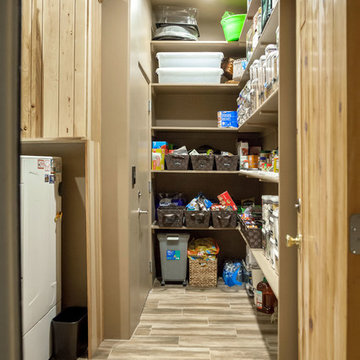
Newly Relocated Garage Entrance Door, Walk-In Pantry, Shelving
*old hall and entrance to garage
Traditional l-shaped utility room in Phoenix with a submerged sink, light wood cabinets, granite worktops, brown walls, ceramic flooring and a side by side washer and dryer.
Traditional l-shaped utility room in Phoenix with a submerged sink, light wood cabinets, granite worktops, brown walls, ceramic flooring and a side by side washer and dryer.
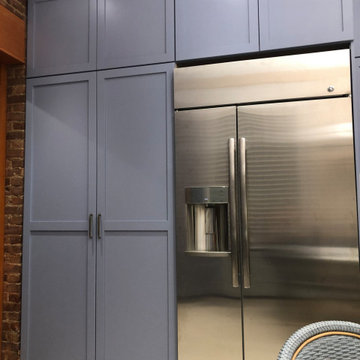
The kitchen renovation included expanding the existing laundry cabinet by increasing the depth into an adjacent closet. This allowed for large capacity machines and additional space for stowing brooms and laundry items.
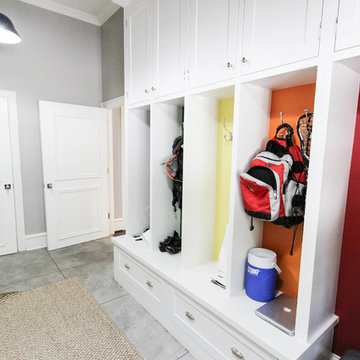
Inspiration for a large classic single-wall separated utility room with white cabinets, a side by side washer and dryer, a submerged sink, raised-panel cabinets, laminate countertops, red walls and ceramic flooring.

This is an example of a medium sized classic galley separated utility room in Baltimore with a built-in sink, recessed-panel cabinets, grey cabinets, engineered stone countertops, brown splashback, ceramic splashback, brown walls, ceramic flooring, a side by side washer and dryer, brown floors and white worktops.
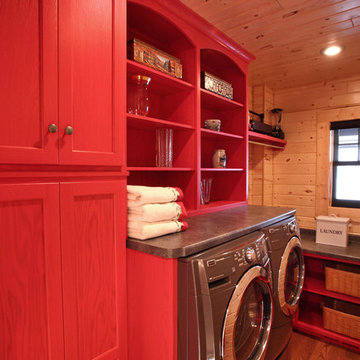
Michael's Photography
Photo of a medium sized rustic single-wall separated utility room in Minneapolis with flat-panel cabinets, red cabinets, laminate countertops, brown walls, medium hardwood flooring and a side by side washer and dryer.
Photo of a medium sized rustic single-wall separated utility room in Minneapolis with flat-panel cabinets, red cabinets, laminate countertops, brown walls, medium hardwood flooring and a side by side washer and dryer.
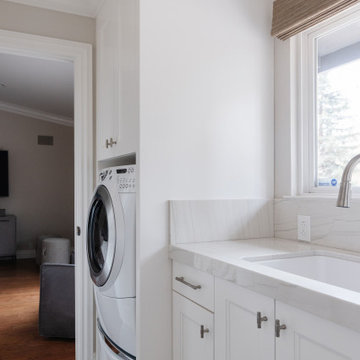
Small Galley Laudry space. Adorable!
Small traditional galley utility room in San Francisco with a built-in sink, shaker cabinets, white cabinets, quartz worktops, brown walls, ceramic flooring, a side by side washer and dryer, beige floors and white worktops.
Small traditional galley utility room in San Francisco with a built-in sink, shaker cabinets, white cabinets, quartz worktops, brown walls, ceramic flooring, a side by side washer and dryer, beige floors and white worktops.
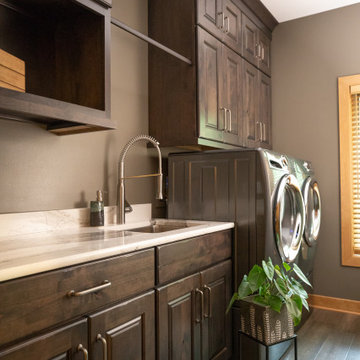
https://genevacabinet.com - Lake Geneva, WI - Kitchen cabinetry in deep natural tones sets the perfect backdrop for artistic pottery collection. Shiloh Cabinetry in Knotty Alder finished with Caviar Aged Stain
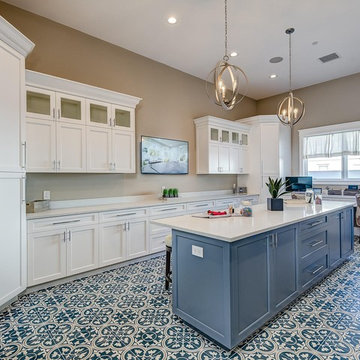
This laundry room comes with its' own entertainment center.
Photo of an expansive classic u-shaped utility room in Phoenix with shaker cabinets, white cabinets, engineered stone countertops, brown walls, ceramic flooring, a side by side washer and dryer, multi-coloured floors and beige worktops.
Photo of an expansive classic u-shaped utility room in Phoenix with shaker cabinets, white cabinets, engineered stone countertops, brown walls, ceramic flooring, a side by side washer and dryer, multi-coloured floors and beige worktops.
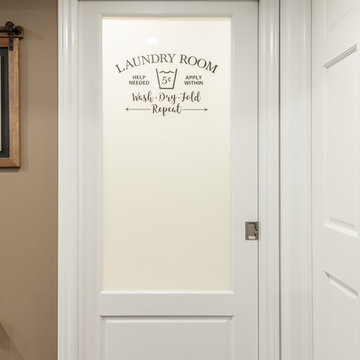
Transitional pocket door style with frosted glass and applied decal
This is an example of a medium sized classic l-shaped separated utility room in Ottawa with raised-panel cabinets, green cabinets, engineered stone countertops, multicoloured worktops, a belfast sink, brown walls, medium hardwood flooring, a side by side washer and dryer and brown floors.
This is an example of a medium sized classic l-shaped separated utility room in Ottawa with raised-panel cabinets, green cabinets, engineered stone countertops, multicoloured worktops, a belfast sink, brown walls, medium hardwood flooring, a side by side washer and dryer and brown floors.
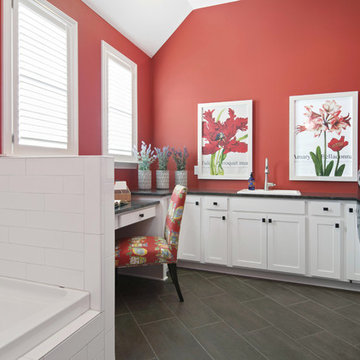
Anne Buskirk Photography
Inspiration for a classic utility room in Indianapolis with a built-in sink, shaker cabinets, yellow cabinets, red walls, grey floors and black worktops.
Inspiration for a classic utility room in Indianapolis with a built-in sink, shaker cabinets, yellow cabinets, red walls, grey floors and black worktops.
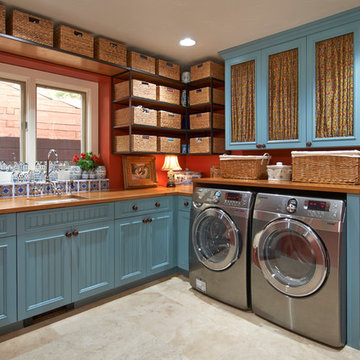
Vic Moss Photography
Design ideas for a large l-shaped separated utility room in Denver with blue cabinets, red walls, a submerged sink, wood worktops, porcelain flooring, a side by side washer and dryer and beige floors.
Design ideas for a large l-shaped separated utility room in Denver with blue cabinets, red walls, a submerged sink, wood worktops, porcelain flooring, a side by side washer and dryer and beige floors.
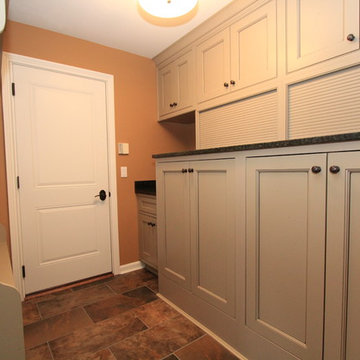
Conceal the washer and dryer to give a great functional look.
This is an example of a medium sized traditional galley utility room in Cincinnati with a submerged sink, granite worktops, ceramic flooring, a concealed washer and dryer, recessed-panel cabinets and brown walls.
This is an example of a medium sized traditional galley utility room in Cincinnati with a submerged sink, granite worktops, ceramic flooring, a concealed washer and dryer, recessed-panel cabinets and brown walls.
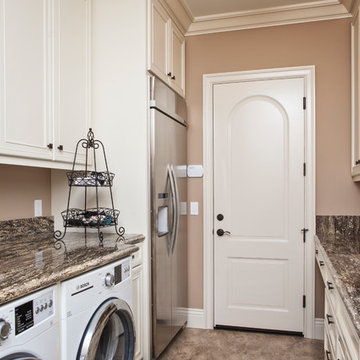
www.photosbycherie.com
This is an example of a medium sized classic galley utility room in San Francisco with a submerged sink, recessed-panel cabinets, beige cabinets, glass worktops, brown walls and a side by side washer and dryer.
This is an example of a medium sized classic galley utility room in San Francisco with a submerged sink, recessed-panel cabinets, beige cabinets, glass worktops, brown walls and a side by side washer and dryer.

Not surprising, mudrooms are gaining in popularity, both for their practical and functional use. This busy Lafayette family was ready to build a mudroom of their own.
Riverside Construction helped them plan a mudroom layout that would work hard for the home. The design plan included combining three smaller rooms into one large, well-organized space. Several walls were knocked down and an old cabinet was removed, as well as an unused toilet.
As part of the remodel, a new upper bank of cabinets was installed along the wall, which included open shelving perfect for storing backpacks to tennis rackets. In addition, a custom wainscoting back wall was designed to hold several coat hooks. For shoe changing, Riverside Construction added a sturdy built-in bench seat and a lower bank of open shelves to store shoes. The existing bathroom sink was relocated to make room for a large closet.
To finish this mudroom/laundry room addition, the homeowners selected a fun pop of color for the walls and chose easy-to-clean, durable 13 x 13 tile flooring for high-trafficked areas.
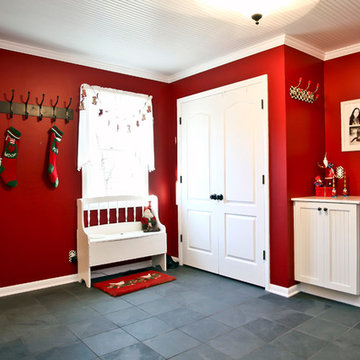
This is an example of a medium sized traditional separated utility room in Milwaukee with shaker cabinets, white cabinets, red walls, slate flooring and a side by side washer and dryer.
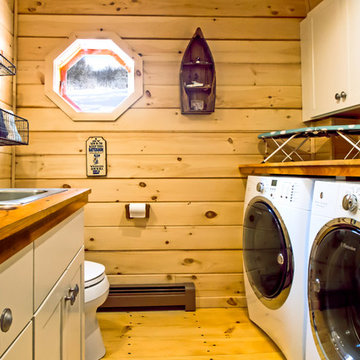
This laundry room/ powder room features Diamond cabinets. The Montgomery door style in Pearl paint works well with all the natural wood in the space.
Photo by Salted Soul Graphics
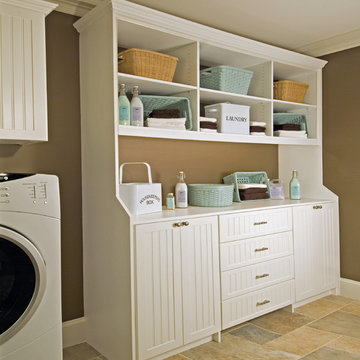
This is an example of a medium sized farmhouse single-wall separated utility room in Orange County with recessed-panel cabinets, white cabinets, wood worktops, brown walls, ceramic flooring, a side by side washer and dryer and brown floors.
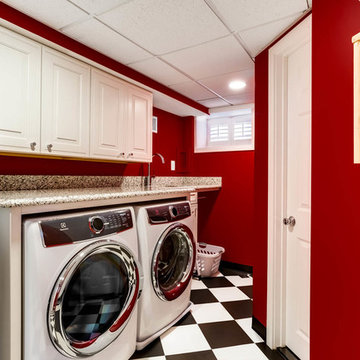
J. Larry Golfer Photography
Small traditional galley separated utility room in DC Metro with raised-panel cabinets, white cabinets, granite worktops, red walls, ceramic flooring, a side by side washer and dryer and white floors.
Small traditional galley separated utility room in DC Metro with raised-panel cabinets, white cabinets, granite worktops, red walls, ceramic flooring, a side by side washer and dryer and white floors.
Utility Room with Brown Walls and Red Walls Ideas and Designs
8