Utility Room with Brown Walls and Vinyl Flooring Ideas and Designs
Refine by:
Budget
Sort by:Popular Today
1 - 20 of 32 photos
Item 1 of 3
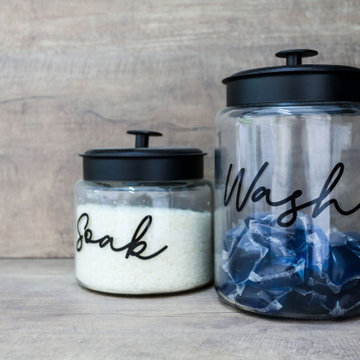
Bench-top and Splash-back are Laminex laminate "Artisan Beamwood" - Chalk Finish.
This laminate finish has a wonderful textured feel and subtle wood grain look while being robust enough for a true work environment.
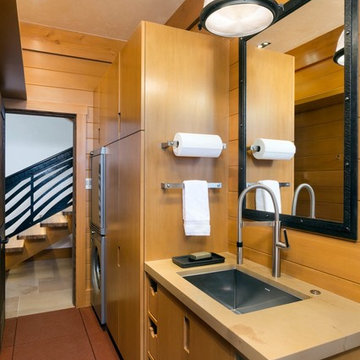
Jeremy Swanson
Inspiration for a large rustic galley separated utility room in Denver with a submerged sink, flat-panel cabinets, light wood cabinets, engineered stone countertops, brown walls, vinyl flooring and a stacked washer and dryer.
Inspiration for a large rustic galley separated utility room in Denver with a submerged sink, flat-panel cabinets, light wood cabinets, engineered stone countertops, brown walls, vinyl flooring and a stacked washer and dryer.
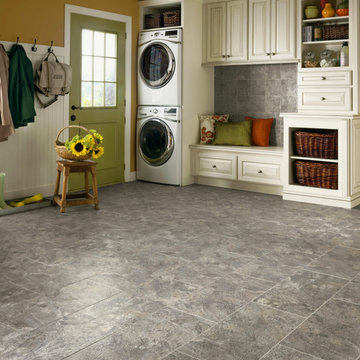
Large traditional single-wall utility room in Other with raised-panel cabinets, white cabinets, vinyl flooring, a stacked washer and dryer, grey floors and brown walls.
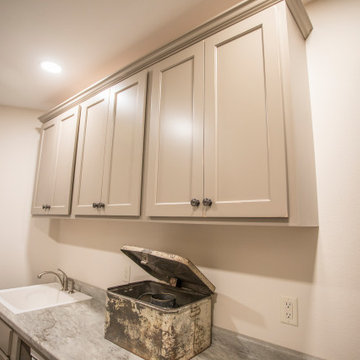
Storage galore in this main floor laundry room!
Inspiration for a medium sized eclectic galley separated utility room in Cedar Rapids with a built-in sink, flat-panel cabinets, beige cabinets, laminate countertops, brown walls, vinyl flooring, a side by side washer and dryer, brown floors and grey worktops.
Inspiration for a medium sized eclectic galley separated utility room in Cedar Rapids with a built-in sink, flat-panel cabinets, beige cabinets, laminate countertops, brown walls, vinyl flooring, a side by side washer and dryer, brown floors and grey worktops.
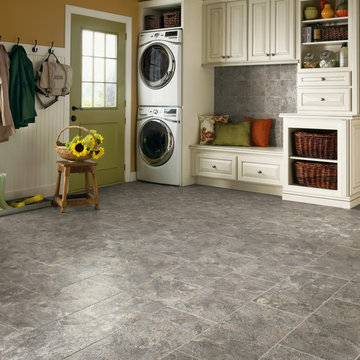
Inspiration for a large classic single-wall utility room in Vancouver with raised-panel cabinets, white cabinets, vinyl flooring, a stacked washer and dryer, grey floors and brown walls.
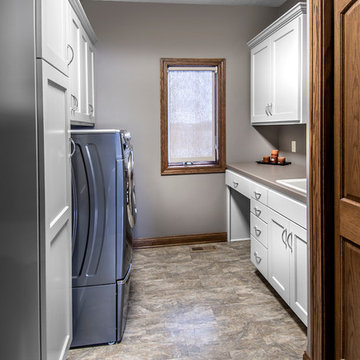
Architect: Michelle Penn, AIA
Alan Jackson - Jackson Studios
Inspiration for a small classic galley separated utility room in Omaha with a single-bowl sink, shaker cabinets, white cabinets, engineered stone countertops, brown walls, vinyl flooring and a side by side washer and dryer.
Inspiration for a small classic galley separated utility room in Omaha with a single-bowl sink, shaker cabinets, white cabinets, engineered stone countertops, brown walls, vinyl flooring and a side by side washer and dryer.
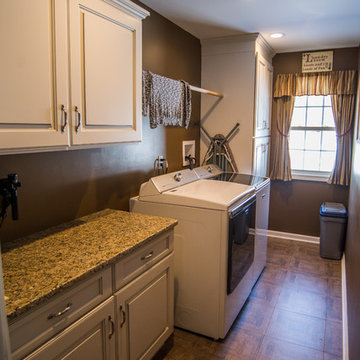
Complete and Finished Laundry Room
Medium sized classic single-wall utility room in New York with raised-panel cabinets, white cabinets, engineered stone countertops, brown walls, vinyl flooring and a side by side washer and dryer.
Medium sized classic single-wall utility room in New York with raised-panel cabinets, white cabinets, engineered stone countertops, brown walls, vinyl flooring and a side by side washer and dryer.
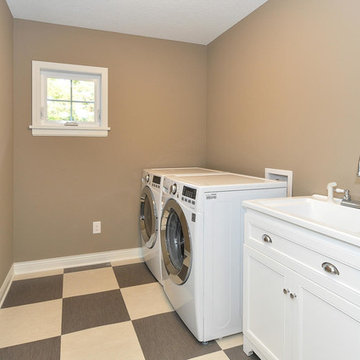
http://www.blvdphoto.com/
This is an example of a medium sized traditional single-wall separated utility room in Minneapolis with an integrated sink, shaker cabinets, white cabinets, engineered stone countertops, brown walls, vinyl flooring, a side by side washer and dryer, brown floors and white worktops.
This is an example of a medium sized traditional single-wall separated utility room in Minneapolis with an integrated sink, shaker cabinets, white cabinets, engineered stone countertops, brown walls, vinyl flooring, a side by side washer and dryer, brown floors and white worktops.
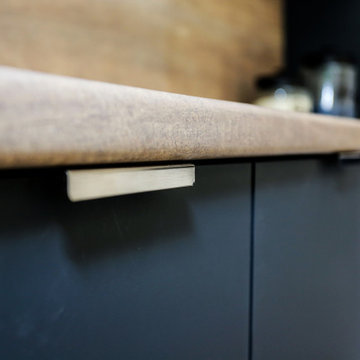
When the doors are closed this handle fits neatly under the 10mm x 10mm rolled edge laminate bench top.
This is an example of a small contemporary single-wall separated utility room in Other with a built-in sink, flat-panel cabinets, grey cabinets, laminate countertops, brown walls, vinyl flooring, a side by side washer and dryer and brown worktops.
This is an example of a small contemporary single-wall separated utility room in Other with a built-in sink, flat-panel cabinets, grey cabinets, laminate countertops, brown walls, vinyl flooring, a side by side washer and dryer and brown worktops.
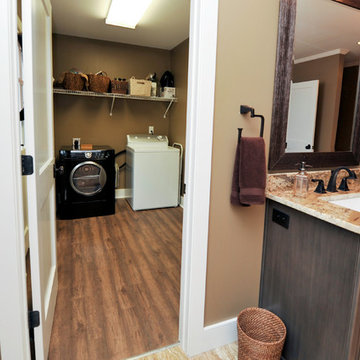
Photos by Stacy Jett Photography
Medium sized traditional galley separated utility room in Birmingham with an utility sink, brown walls, vinyl flooring and a side by side washer and dryer.
Medium sized traditional galley separated utility room in Birmingham with an utility sink, brown walls, vinyl flooring and a side by side washer and dryer.
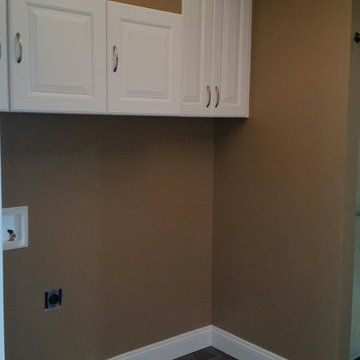
Design ideas for a small bohemian single-wall utility room in Other with raised-panel cabinets, white cabinets, brown walls, vinyl flooring and a side by side washer and dryer.
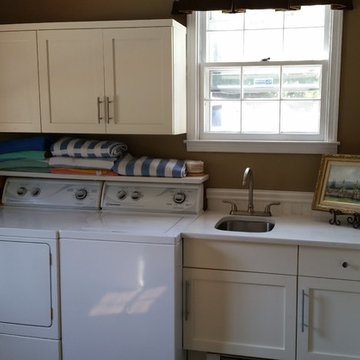
Photo of a medium sized single-wall utility room in Philadelphia with an utility sink, white cabinets, marble worktops, brown walls, vinyl flooring and a side by side washer and dryer.
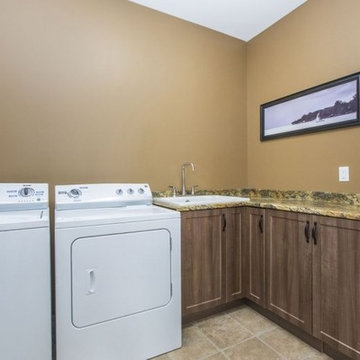
This room is located directly between the master walk-in closet and the hallway from which the other bedrooms are accessed. A large counter with built in storage below provides all the amenities one could ask for in a laundry area. Complete with spotless washer, dryer and ceramic white laundry sink. A large counter with built in storage below provides all the amenities one could ask for in a laundry area. Complete with washer, dryer and ceramic white laundry sink.
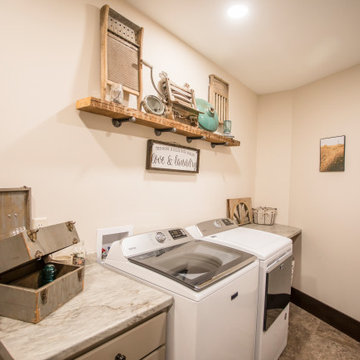
Storage galore in this main floor laundry room!
Photo of a medium sized eclectic galley separated utility room in Cedar Rapids with a built-in sink, flat-panel cabinets, beige cabinets, laminate countertops, brown walls, vinyl flooring, a side by side washer and dryer, brown floors and grey worktops.
Photo of a medium sized eclectic galley separated utility room in Cedar Rapids with a built-in sink, flat-panel cabinets, beige cabinets, laminate countertops, brown walls, vinyl flooring, a side by side washer and dryer, brown floors and grey worktops.
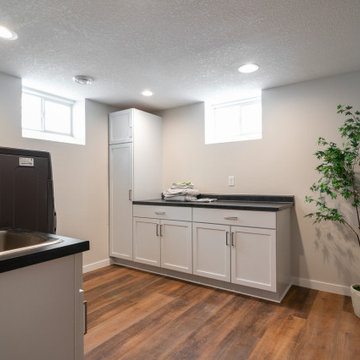
Only a few minutes from the project to the left (Another Minnetonka Finished Basement) this space was just as cluttered, dark, and under utilized.
Done in tandem with Landmark Remodeling, this space had a specific aesthetic: to be warm, with stained cabinetry, gas fireplace, and wet bar.
They also have a musically inclined son who needed a place for his drums and piano. We had amble space to accomodate everything they wanted.
We decided to move the existing laundry to another location, which allowed for a true bar space and two-fold, a dedicated laundry room with folding counter and utility closets.
The existing bathroom was one of the scariest we've seen, but we knew we could save it.
Overall the space was a huge transformation!
Photographer- Height Advantages
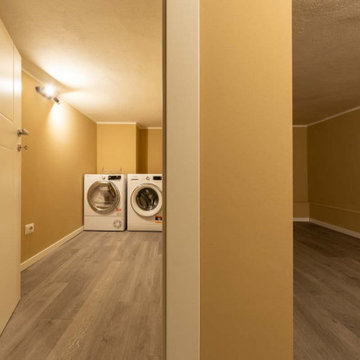
This is an example of a medium sized contemporary utility room in Milan with brown walls, vinyl flooring, a side by side washer and dryer and brown floors.
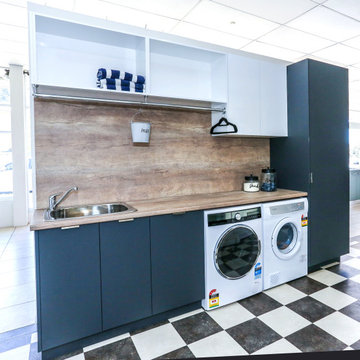
Upper cabinetry "Absolute White"; Lower cabinets, Laminex Lamiwood "Terril", Absolute Matte finish. This finish is fingerprint resistant.
Cabinet handles: Artia Jay Handle.
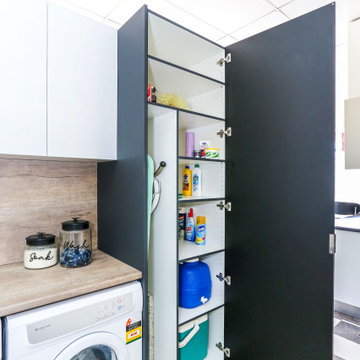
Colour matched edging to internal surfaces gives a finished appearance to cabinetry when doors are closed, no colour contrasts in reveals or door spacing.
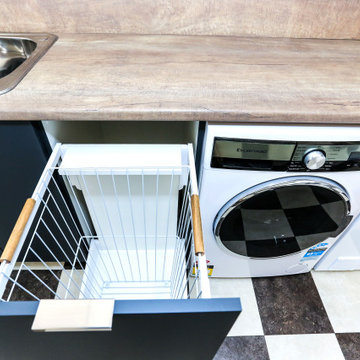
An efficient work zone with sink, clothes hamper and washers all in a row.
Photo of a small contemporary single-wall separated utility room in Other with a built-in sink, flat-panel cabinets, grey cabinets, laminate countertops, brown walls, vinyl flooring, a side by side washer and dryer and brown worktops.
Photo of a small contemporary single-wall separated utility room in Other with a built-in sink, flat-panel cabinets, grey cabinets, laminate countertops, brown walls, vinyl flooring, a side by side washer and dryer and brown worktops.
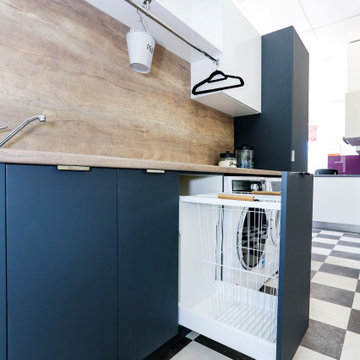
Deep Laundry basket draw: Draw is deep enough to hold a wheeled basket, ideal for collecting dirty clothes & linens.
Wheeled Basket: Kmart.
Handles: Artia Jay handle. This brushed finish handle fits neatly under the benchtop for a streamlined finish.
Utility Room with Brown Walls and Vinyl Flooring Ideas and Designs
1