Utility Room with Brown Walls and Yellow Walls Ideas and Designs
Refine by:
Budget
Sort by:Popular Today
21 - 40 of 951 photos
Item 1 of 3
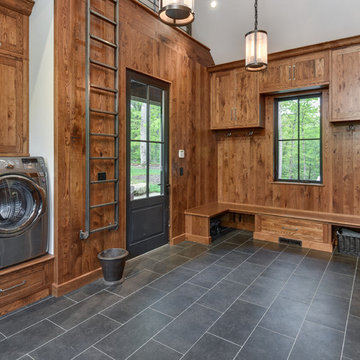
Photo of a large traditional u-shaped utility room in Other with shaker cabinets, medium wood cabinets, a side by side washer and dryer, grey floors, brown walls and porcelain flooring.
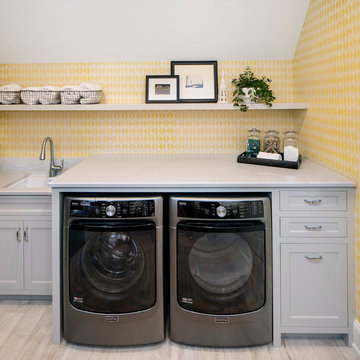
Bright laundry room featuring Ella
Design ideas for a traditional single-wall utility room in Minneapolis with engineered stone countertops, yellow walls, a side by side washer and dryer, a submerged sink, shaker cabinets, grey cabinets and grey floors.
Design ideas for a traditional single-wall utility room in Minneapolis with engineered stone countertops, yellow walls, a side by side washer and dryer, a submerged sink, shaker cabinets, grey cabinets and grey floors.
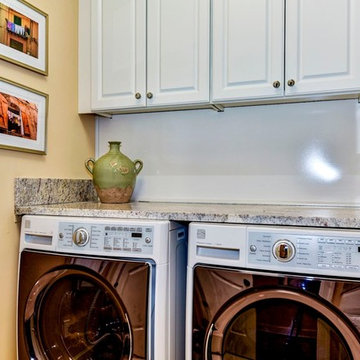
Photo of a small mediterranean l-shaped separated utility room in DC Metro with a built-in sink, raised-panel cabinets, white cabinets, granite worktops, yellow walls, ceramic flooring, a side by side washer and dryer and white floors.
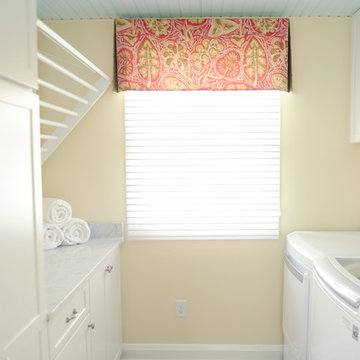
Stephanie London Photography
Inspiration for a small classic galley utility room in Baltimore with a submerged sink, shaker cabinets, white cabinets, marble worktops, yellow walls, ceramic flooring, a side by side washer and dryer and grey floors.
Inspiration for a small classic galley utility room in Baltimore with a submerged sink, shaker cabinets, white cabinets, marble worktops, yellow walls, ceramic flooring, a side by side washer and dryer and grey floors.

The Barefoot Bay Cottage is the first-holiday house to be designed and built for boutique accommodation business, Barefoot Escapes (www.barefootescapes.com.au). Working with many of The Designory’s favourite brands, it has been designed with an overriding luxe Australian coastal style synonymous with Sydney based team. The newly renovated three bedroom cottage is a north facing home which has been designed to capture the sun and the cooling summer breeze. Inside, the home is light-filled, open plan and imbues instant calm with a luxe palette of coastal and hinterland tones. The contemporary styling includes layering of earthy, tribal and natural textures throughout providing a sense of cohesiveness and instant tranquillity allowing guests to prioritise rest and rejuvenation.
Images captured by Jessie Prince

Photo of a medium sized rustic separated utility room in Other with a belfast sink, shaker cabinets, dark wood cabinets, wood worktops, brown walls, dark hardwood flooring, a stacked washer and dryer, brown floors and brown worktops.
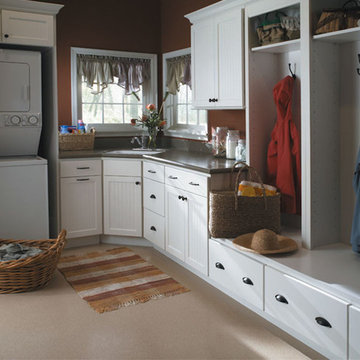
Showplace Wood Cabinets, Showplace Wood Products Cabinetry, White Cabinets
Design ideas for a large traditional l-shaped utility room in San Diego with a submerged sink, shaker cabinets, white cabinets, composite countertops, brown walls, a side by side washer and dryer and beige floors.
Design ideas for a large traditional l-shaped utility room in San Diego with a submerged sink, shaker cabinets, white cabinets, composite countertops, brown walls, a side by side washer and dryer and beige floors.
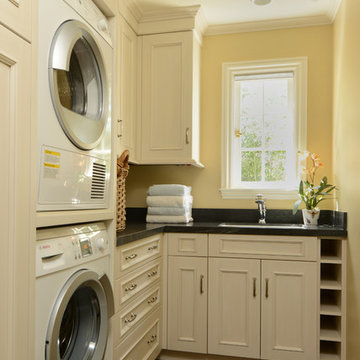
English craftsman style home renovation, with a new cottage and garage in Palo Alto, California.
Inspiration for a classic utility room in San Francisco with a stacked washer and dryer, white cabinets, yellow walls and black worktops.
Inspiration for a classic utility room in San Francisco with a stacked washer and dryer, white cabinets, yellow walls and black worktops.

Photo of a small coastal single-wall utility room in Atlanta with a submerged sink, shaker cabinets, blue cabinets, marble worktops, white splashback, marble splashback, yellow walls, medium hardwood flooring, a stacked washer and dryer, brown floors and white worktops.
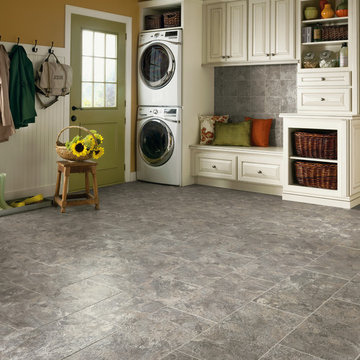
Design ideas for a large traditional utility room in Other with yellow walls, porcelain flooring and grey floors.
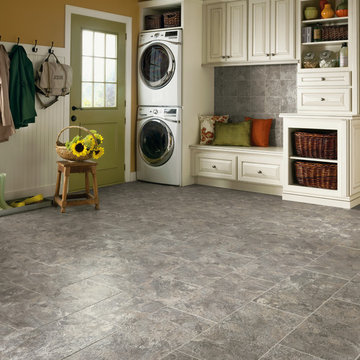
Inspiration for a large classic utility room in Raleigh with raised-panel cabinets, white cabinets, yellow walls, ceramic flooring, a stacked washer and dryer and grey floors.

Peak Construction & Remodeling, Inc.
Orland Park, IL (708) 516-9816
Inspiration for a large traditional u-shaped utility room in Chicago with an utility sink, shaker cabinets, dark wood cabinets, granite worktops, brown walls, porcelain flooring, a side by side washer and dryer and beige floors.
Inspiration for a large traditional u-shaped utility room in Chicago with an utility sink, shaker cabinets, dark wood cabinets, granite worktops, brown walls, porcelain flooring, a side by side washer and dryer and beige floors.
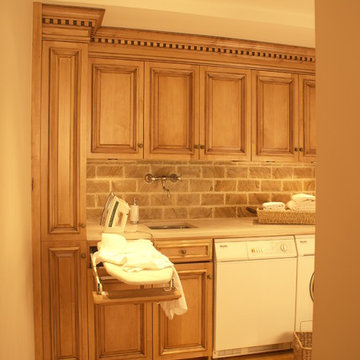
Design ideas for a small traditional single-wall utility room in New York with a single-bowl sink, raised-panel cabinets, marble worktops, light hardwood flooring, a side by side washer and dryer, medium wood cabinets and brown walls.

Inspiration for a classic l-shaped utility room in Charlotte with a belfast sink, shaker cabinets, medium wood cabinets, brown walls, a side by side washer and dryer, grey worktops and medium hardwood flooring.
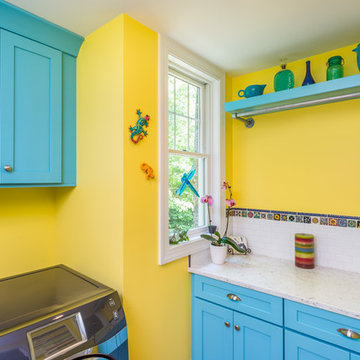
Who Says Your Laundry Room Has To Be Boring?
It can be bright and full of color. This project reflects our client's fun personality and love of color and light.
Photographer: Bob Fortner

1919 Bungalow remodel. Design by Meriwether Felt, photos by Susan Gilmore
Small traditional utility room in Minneapolis with yellow walls, a side by side washer and dryer, white cabinets, wood worktops, concrete flooring and a dado rail.
Small traditional utility room in Minneapolis with yellow walls, a side by side washer and dryer, white cabinets, wood worktops, concrete flooring and a dado rail.
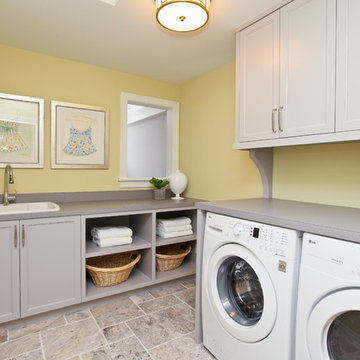
This is an example of a classic utility room in Minneapolis with yellow walls, grey floors and grey worktops.

©Finished Basement Company
Full laundry room with utility sink and storage
Design ideas for a medium sized traditional l-shaped separated utility room in Denver with an utility sink, raised-panel cabinets, dark wood cabinets, composite countertops, yellow walls, slate flooring, a side by side washer and dryer, brown floors and beige worktops.
Design ideas for a medium sized traditional l-shaped separated utility room in Denver with an utility sink, raised-panel cabinets, dark wood cabinets, composite countertops, yellow walls, slate flooring, a side by side washer and dryer, brown floors and beige worktops.

This room is part of a whole house remodel on the Oregon Coast. The entire house was reconstructed, remodeled, and decorated in a neutral palette with coastal theme.

Medium sized coastal single-wall utility room in Austin with a submerged sink, shaker cabinets, blue cabinets, granite worktops, yellow walls, a side by side washer and dryer and porcelain flooring.
Utility Room with Brown Walls and Yellow Walls Ideas and Designs
2