Utility Room with Brown Worktops and Grey Worktops Ideas and Designs
Refine by:
Budget
Sort by:Popular Today
41 - 60 of 4,513 photos
Item 1 of 3

Photo of a medium sized classic galley separated utility room in Philadelphia with recessed-panel cabinets, white cabinets, wood worktops, white walls, porcelain flooring, a stacked washer and dryer, white floors and brown worktops.
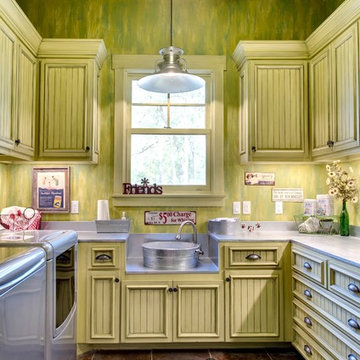
Utility Room,
photo by VJ Arizpe
Design ideas for a rustic utility room in Houston with green walls, an utility sink and grey worktops.
Design ideas for a rustic utility room in Houston with green walls, an utility sink and grey worktops.
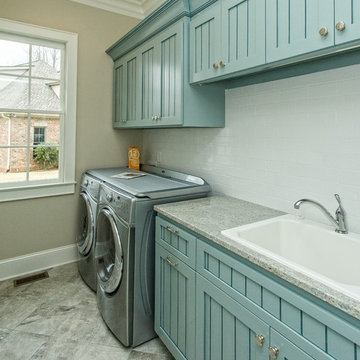
Photos Courtesy Goodwin Foust
Medium sized traditional single-wall separated utility room in Other with a built-in sink, recessed-panel cabinets, blue cabinets, granite worktops, beige walls, porcelain flooring, a side by side washer and dryer and grey worktops.
Medium sized traditional single-wall separated utility room in Other with a built-in sink, recessed-panel cabinets, blue cabinets, granite worktops, beige walls, porcelain flooring, a side by side washer and dryer and grey worktops.
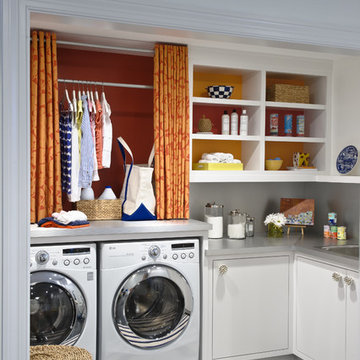
ASID: First Place, Entire Residence, 2011
Dazzling Design Story in MSP, March 2012
All furnishings are available through Lucy Interior Design.
www.lucyinteriordesign.com - 612.339.2225
Interior Designer: Lucy Interior Design
Photographer: Jeff Johnson
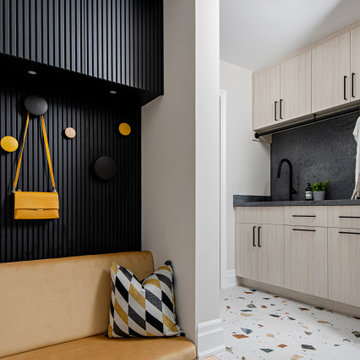
Unionville Residence Mudroom and Laundry Room combo custom cabinetry to utilize the tight space. Stunning large scale terrazzo porcelain floor brings the colour scheme together.

This laundry/craft room is efficient beyond its space. Everything is in its place and no detail was overlooked to maximize the available room to meet many requirements. gift wrap, school books, laundry, and a home office are all contained in this singular space.

When the kitchen and laundry are next to each other, we often find it needs a face lift as well. We simply carried the same hale navy to the cabinets and decided to go with a wood stained top. Also, love the open storage for laundry baskets etc.
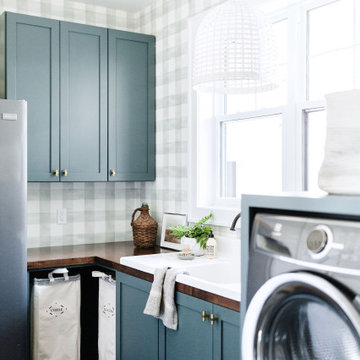
Photo of a rural utility room in Grand Rapids with a belfast sink, shaker cabinets, green cabinets, wood worktops, white walls, ceramic flooring, a side by side washer and dryer, grey floors, brown worktops, wallpapered walls and feature lighting.

Inspiration for a beach style separated utility room in Charleston with shaker cabinets, green cabinets, wood worktops, white splashback, white walls, a side by side washer and dryer, multi-coloured floors, brown worktops and feature lighting.

Photo of a medium sized modern l-shaped separated utility room in Toronto with a single-bowl sink, shaker cabinets, white cabinets, engineered stone countertops, white splashback, porcelain splashback, white walls, medium hardwood flooring, a stacked washer and dryer, brown floors, grey worktops and wallpapered walls.

Farmhouse laundry room with shiplap walls and butcher block counters.
Medium sized rural l-shaped separated utility room in Seattle with shaker cabinets, white cabinets, wood worktops, tonge and groove splashback, white walls, porcelain flooring, a side by side washer and dryer, black floors, brown worktops and tongue and groove walls.
Medium sized rural l-shaped separated utility room in Seattle with shaker cabinets, white cabinets, wood worktops, tonge and groove splashback, white walls, porcelain flooring, a side by side washer and dryer, black floors, brown worktops and tongue and groove walls.

Traditional galley utility room in Charlotte with shaker cabinets, grey cabinets, white walls, a side by side washer and dryer, grey floors, grey worktops and tongue and groove walls.
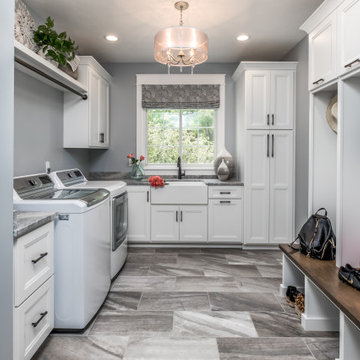
Inspiration for a classic l-shaped utility room in Indianapolis with a belfast sink, recessed-panel cabinets, white cabinets, grey walls, grey floors and grey worktops.

A utility doesn't have to be utilitarian! This narrow space in a newly built extension was turned into a pretty utility space, packed with storage and functionality to keep clutter and mess out of the kitchen.
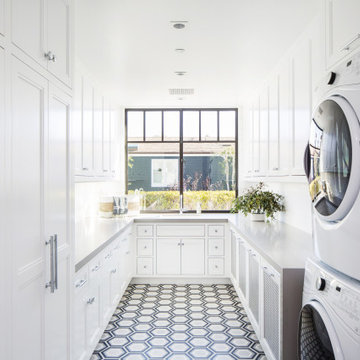
Photo of an expansive beach style u-shaped separated utility room in Orange County with a built-in sink, recessed-panel cabinets, white cabinets, white walls, a stacked washer and dryer and grey worktops.
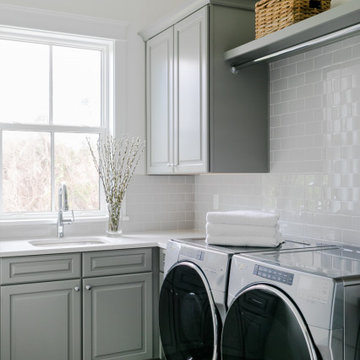
Medium sized nautical l-shaped utility room in Jacksonville with a submerged sink, raised-panel cabinets, grey cabinets, white walls, a side by side washer and dryer, grey floors and grey worktops.

Design ideas for a classic single-wall separated utility room in Los Angeles with a submerged sink, shaker cabinets, beige cabinets, marble worktops, white walls, ceramic flooring, a stacked washer and dryer, multi-coloured floors and grey worktops.
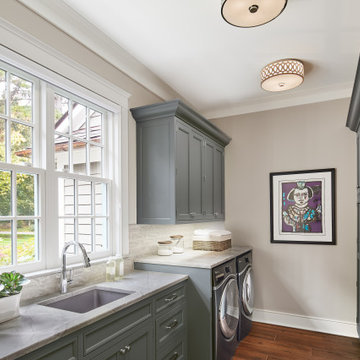
This is an example of a medium sized traditional galley separated utility room in Detroit with a submerged sink, recessed-panel cabinets, grey cabinets, grey walls, a side by side washer and dryer, brown floors and grey worktops.

Large country galley separated utility room in Houston with a belfast sink, shaker cabinets, white cabinets, granite worktops, white walls, porcelain flooring, a side by side washer and dryer, grey floors and grey worktops.

This is an example of a medium sized classic galley separated utility room in Cincinnati with a single-bowl sink, white cabinets, engineered stone countertops, white walls, ceramic flooring, an integrated washer and dryer, grey floors, recessed-panel cabinets and grey worktops.
Utility Room with Brown Worktops and Grey Worktops Ideas and Designs
3