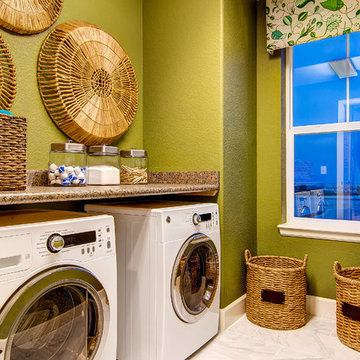Utility Room with Brown Worktops and Turquoise Worktops Ideas and Designs
Refine by:
Budget
Sort by:Popular Today
121 - 140 of 1,387 photos
Item 1 of 3
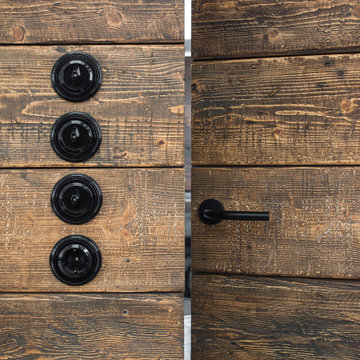
Inspiration for a small scandinavian single-wall separated utility room in Saint Petersburg with flat-panel cabinets, white cabinets, wood worktops, grey walls, porcelain flooring, grey floors and brown worktops.

Inspired by the majesty of the Northern Lights and this family's everlasting love for Disney, this home plays host to enlighteningly open vistas and playful activity. Like its namesake, the beloved Sleeping Beauty, this home embodies family, fantasy and adventure in their truest form. Visions are seldom what they seem, but this home did begin 'Once Upon a Dream'. Welcome, to The Aurora.
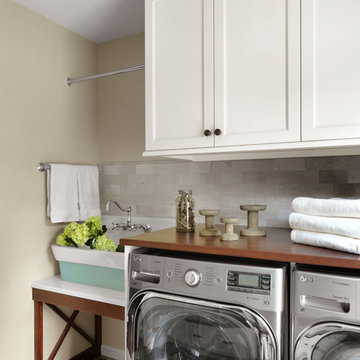
Alise O'Brien Photography
Inspiration for a farmhouse single-wall separated utility room in St Louis with a belfast sink, shaker cabinets, white cabinets, wood worktops, beige walls, painted wood flooring, a side by side washer and dryer, multi-coloured floors and brown worktops.
Inspiration for a farmhouse single-wall separated utility room in St Louis with a belfast sink, shaker cabinets, white cabinets, wood worktops, beige walls, painted wood flooring, a side by side washer and dryer, multi-coloured floors and brown worktops.

Jeff Beene
Photo of a medium sized classic galley utility room in Phoenix with shaker cabinets, white cabinets, wood worktops, beige walls, light hardwood flooring, a side by side washer and dryer, brown floors and brown worktops.
Photo of a medium sized classic galley utility room in Phoenix with shaker cabinets, white cabinets, wood worktops, beige walls, light hardwood flooring, a side by side washer and dryer, brown floors and brown worktops.

Labra Design Build
This is an example of a medium sized traditional l-shaped utility room in Detroit with a submerged sink, white cabinets, wood worktops, grey walls, porcelain flooring, a side by side washer and dryer, brown worktops, shaker cabinets and a dado rail.
This is an example of a medium sized traditional l-shaped utility room in Detroit with a submerged sink, white cabinets, wood worktops, grey walls, porcelain flooring, a side by side washer and dryer, brown worktops, shaker cabinets and a dado rail.
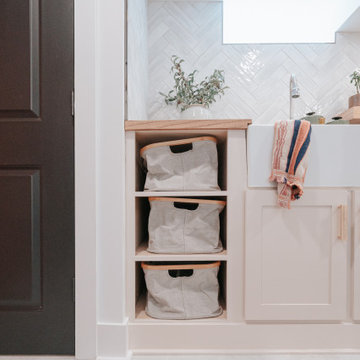
Design ideas for a small modern galley separated utility room in Detroit with a belfast sink, shaker cabinets, beige cabinets, wood worktops, a side by side washer and dryer and brown worktops.

Photo of a medium sized traditional u-shaped utility room in Montreal with a submerged sink, flat-panel cabinets, white cabinets, engineered stone countertops, beige splashback, ceramic splashback, white walls, ceramic flooring, a side by side washer and dryer, beige floors and brown worktops.

Large classic u-shaped separated utility room in Chicago with a submerged sink, shaker cabinets, blue cabinets, wood worktops, blue splashback, tonge and groove splashback, white walls, dark hardwood flooring, a side by side washer and dryer, brown floors, brown worktops and wallpapered walls.
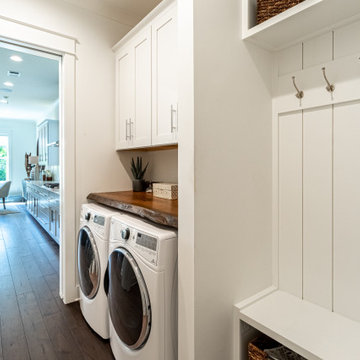
Mudroom and Laundry
This is an example of a medium sized traditional single-wall utility room in Miami with recessed-panel cabinets, white cabinets, wood worktops, white walls, a side by side washer and dryer, brown floors and brown worktops.
This is an example of a medium sized traditional single-wall utility room in Miami with recessed-panel cabinets, white cabinets, wood worktops, white walls, a side by side washer and dryer, brown floors and brown worktops.
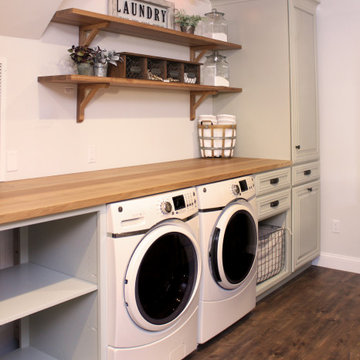
Not only do we make cabinets for kitchens, we make cabinets for anywhere you want them! Custom cabinetry is the perfect solution for a laundry room in need of storage solutions.

Timber benchtops warm up the otherwise clean white laundry. The long bench and overhead storage cupboards make a practical working space.
Interior design by C.Jong
Photography by Pixel Poetry

The finished project! The white built-in locker system with a floor to ceiling cabinet for added storage. Black herringbone slate floor, and wood countertop for easy folding. And peep those leather pulls!

Medium sized modern galley utility room in Charlotte with flat-panel cabinets, blue cabinets, wood worktops, grey walls, light hardwood flooring, a side by side washer and dryer, beige floors and brown worktops.
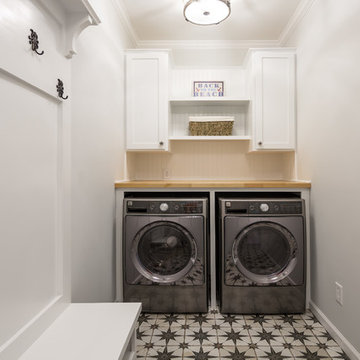
Remodeled interior of house including kitchen with new walk in pantry and custom features, master bath, master bedroom, living room and dining room. Added space by finishing existing screen porch and building floor in vaulted area to create a media room upstairs.

This is an example of a small modern single-wall separated utility room in Baltimore with a submerged sink, shaker cabinets, white cabinets, wood worktops, beige walls, porcelain flooring, a side by side washer and dryer, black floors and brown worktops.

Small contemporary single-wall separated utility room in Denver with a built-in sink, shaker cabinets, white cabinets, wood worktops, white splashback, metro tiled splashback, grey walls, porcelain flooring, a side by side washer and dryer, grey floors and brown worktops.

Medium sized classic single-wall separated utility room in Boston with a built-in sink, recessed-panel cabinets, white cabinets, laminate countertops, grey walls, vinyl flooring, a side by side washer and dryer, grey floors and brown worktops.

Design ideas for a medium sized traditional galley separated utility room in Indianapolis with shaker cabinets, white cabinets, wood worktops, black splashback, window splashback, white walls, ceramic flooring, a stacked washer and dryer, black floors, brown worktops and wallpapered walls.

Expansive nautical utility room in Other with blue cabinets, wood worktops, blue splashback, glass tiled splashback, white walls, ceramic flooring, a stacked washer and dryer, multi-coloured floors and brown worktops.
Utility Room with Brown Worktops and Turquoise Worktops Ideas and Designs
7
